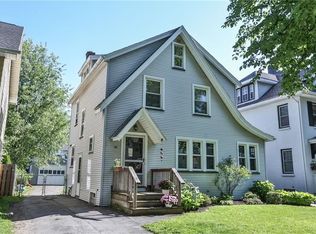Closed
$280,000
147 Wilsonia Rd, Rochester, NY 14609
3beds
1,394sqft
Single Family Residence
Built in 1930
4,791.6 Square Feet Lot
$-- Zestimate®
$201/sqft
$2,108 Estimated rent
Home value
Not available
Estimated sales range
Not available
$2,108/mo
Zestimate® history
Loading...
Owner options
Explore your selling options
What's special
Welcome to this beautifully maintained 3-bedroom, 1.5-bath Colonial with nearly 1400sf of living space. Nestled in the sought-after North Winton Village, this home features original hardwood floors, classic woodwork, and arched doorways that showcase its vintage charm. The spacious living room is filled with natural light and flows into a formal dining area. The cook's kitchen with slate flooring offers plenty of cabinet space and open shelving along with a large eat-in area. A rare half bath on the main floor adds extra convenience. Upstairs, you'll find three generously sized bedrooms, an updated full bath and a walk-up attic. Basement has a root cellar and convenient workbench! Outside, enjoy a serene yard and a 2-car detached garage—ideal for storage or hobbies. Located on a quiet, tree-lined street just steps from local shops, dining, and parks, and equipped with Greenlight! Updates include: Roof 2011; HVAC 2012; H2O tank 2022; New/Refurbished Windows; Gas Fireplace (2023); New garage gutters & Gutter-guards on house. Showings begin on Thursday, June 5, 2025 at 9:00am and Negotiations begin on Tuesday, June 10, 2025 at 12:00pm.
Zillow last checked: 8 hours ago
Listing updated: August 18, 2025 at 09:52am
Listed by:
Andrea M. Noto-Siderakis 585-315-7317,
Keller Williams Realty Greater Rochester
Bought with:
Danielle R. Johnson, 10401215097
Keller Williams Realty Greater Rochester
Source: NYSAMLSs,MLS#: R1612196 Originating MLS: Rochester
Originating MLS: Rochester
Facts & features
Interior
Bedrooms & bathrooms
- Bedrooms: 3
- Bathrooms: 2
- Full bathrooms: 1
- 1/2 bathrooms: 1
- Main level bathrooms: 1
Heating
- Gas, Forced Air
Cooling
- Central Air
Appliances
- Included: Dryer, Dishwasher, Exhaust Fan, Freezer, Disposal, Gas Oven, Gas Range, Gas Water Heater, Refrigerator, Range Hood, Washer
- Laundry: In Basement
Features
- Separate/Formal Dining Room, Entrance Foyer, Eat-in Kitchen, Living/Dining Room, Window Treatments, Programmable Thermostat, Workshop
- Flooring: Hardwood, Tile, Varies
- Windows: Drapes
- Basement: Full,Sump Pump
- Number of fireplaces: 1
Interior area
- Total structure area: 1,394
- Total interior livable area: 1,394 sqft
Property
Parking
- Total spaces: 2
- Parking features: Detached, Electricity, Garage, Garage Door Opener
- Garage spaces: 2
Features
- Exterior features: Blacktop Driveway, Fully Fenced
- Fencing: Full
Lot
- Size: 4,791 sqft
- Dimensions: 40 x 120
- Features: Near Public Transit, Rectangular, Rectangular Lot, Residential Lot
Details
- Parcel number: 26140010766000030160000000
- Special conditions: Standard
Construction
Type & style
- Home type: SingleFamily
- Architectural style: Colonial,Two Story
- Property subtype: Single Family Residence
Materials
- Vinyl Siding
- Foundation: Block
- Roof: Asphalt,Shingle
Condition
- Resale
- Year built: 1930
Utilities & green energy
- Electric: Circuit Breakers
- Sewer: Connected
- Water: Connected, Public
- Utilities for property: Cable Available, High Speed Internet Available, Sewer Connected, Water Connected
Community & neighborhood
Location
- Region: Rochester
- Subdivision: Merwin Add
Other
Other facts
- Listing terms: Cash,Conventional,FHA,VA Loan
Price history
| Date | Event | Price |
|---|---|---|
| 8/13/2025 | Sold | $280,000+24.5%$201/sqft |
Source: | ||
| 7/31/2025 | Pending sale | $224,900$161/sqft |
Source: | ||
| 7/31/2025 | Listing removed | $224,900$161/sqft |
Source: | ||
| 6/11/2025 | Pending sale | $224,900$161/sqft |
Source: | ||
| 6/4/2025 | Listed for sale | $224,900+1.1%$161/sqft |
Source: | ||
Public tax history
| Year | Property taxes | Tax assessment |
|---|---|---|
| 2024 | -- | $222,500 +50.3% |
| 2023 | -- | $148,000 |
| 2022 | -- | $148,000 |
Find assessor info on the county website
Neighborhood: North Winton Village
Nearby schools
GreatSchools rating
- 2/10School 52 Frank Fowler DowGrades: PK-6Distance: 0.3 mi
- 3/10East Lower SchoolGrades: 6-8Distance: 0.8 mi
- 2/10East High SchoolGrades: 9-12Distance: 0.8 mi
Schools provided by the listing agent
- Elementary: Frank Fowler Dow #52
- High: East High
- District: Rochester
Source: NYSAMLSs. This data may not be complete. We recommend contacting the local school district to confirm school assignments for this home.
