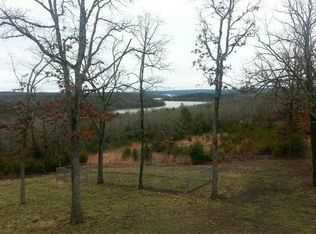Year round Lake view, access to lake 1/4 mile down the road. 10 + acres, approximately 1 acre cleared . New carpet through out. Fresh paint in the bedrooms and hallway. Split floor plan 5 bedrooms 3 tiled bathrooms. Central air and heating. Wood burning stove in living room. Reclaimed barn wood on one living room wall and around the window frames in the living room and dining room. Tile in kitchen and mud room with storage pantry. water softner, access to the attic with lots of storage space , attic exhaust fan. 3 storage buildings plenty of room for tools and machinery .
This property is off market, which means it's not currently listed for sale or rent on Zillow. This may be different from what's available on other websites or public sources.

