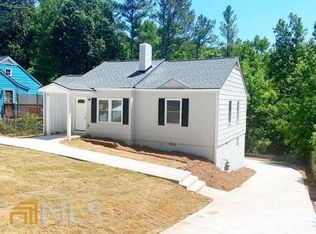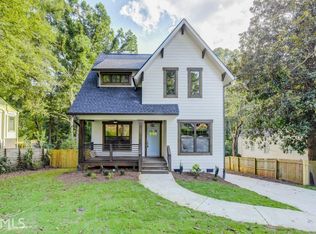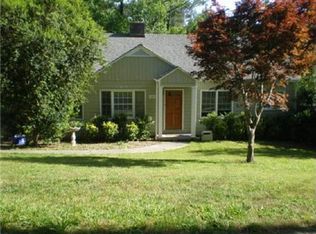Closed
$420,000
1470 Catherine St, Decatur, GA 30030
2beds
962sqft
Single Family Residence
Built in 1951
9,583.2 Square Feet Lot
$408,100 Zestimate®
$437/sqft
$1,809 Estimated rent
Home value
$408,100
$371,000 - $445,000
$1,809/mo
Zestimate® history
Loading...
Owner options
Explore your selling options
What's special
Midcentury Modern Charm Meets Contemporary Styling in this Updated Midway Woods Home! Nestled on a quiet lot with serene, wooded views this home offers the best of Decatur living minus the City of Decatur taxes! Best features of this home include an Open Floorplan with Custom Kitchen Cabinetry, Concrete Counters, a Walk-in Pantry, Extra Storage, & Stainless Appliances including a Brand New Whirlpool Refrigerator/Freezer w/ Ice Maker, a Young Architectural Roof (7 yrs old), Newer Water Heater (3 yrs), All New Fresh Interior and Exterior Paint, Newly Added & Stained Front Deck & Front Door, New Lighting & Plumbing Fixtures, Custom Carved Wooden Propeller Ceiling Fans in Living Room & Primary Bedroom, Hardwood Floors Throughout, Decorative Brick Fireplace, Bonus Office/Flex Room, Zoned Speaker System, Custom Outdoor Wood-burning Fireplace, Extra Basement Storage, Fully Fenced Dog Run w/ Dog House, Beautiful Landscaping, & So Much More!
Zillow last checked: 8 hours ago
Listing updated: January 21, 2025 at 04:10pm
Listed by:
Andrew Gilbert 404-909-5037,
Keller Williams Realty
Bought with:
Christine McGuire, 362340
Compass
Source: GAMLS,MLS#: 10412907
Facts & features
Interior
Bedrooms & bathrooms
- Bedrooms: 2
- Bathrooms: 1
- Full bathrooms: 1
- Main level bathrooms: 1
- Main level bedrooms: 2
Dining room
- Features: Dining Rm/Living Rm Combo
Kitchen
- Features: Solid Surface Counters, Walk-in Pantry
Heating
- Central, Forced Air, Natural Gas
Cooling
- Ceiling Fan(s), Central Air, Electric
Appliances
- Included: Dishwasher, Dryer, Refrigerator, Washer
- Laundry: In Kitchen, Laundry Closet
Features
- High Ceilings, Master On Main Level
- Flooring: Hardwood, Tile
- Windows: Double Pane Windows
- Basement: Crawl Space,Exterior Entry,Unfinished
- Number of fireplaces: 1
- Fireplace features: Living Room
- Common walls with other units/homes: No Common Walls
Interior area
- Total structure area: 962
- Total interior livable area: 962 sqft
- Finished area above ground: 962
- Finished area below ground: 0
Property
Parking
- Total spaces: 2
- Parking features: Off Street
Accessibility
- Accessibility features: Other
Features
- Levels: One
- Stories: 1
- Patio & porch: Deck, Patio
- Exterior features: Garden
- Fencing: Chain Link,Wood
- Has view: Yes
- View description: Seasonal View
- Body of water: None
Lot
- Size: 9,583 sqft
- Features: None
- Residential vegetation: Partially Wooded, Wooded
Details
- Parcel number: 15 202 12 023
Construction
Type & style
- Home type: SingleFamily
- Architectural style: Contemporary,Traditional
- Property subtype: Single Family Residence
Materials
- Wood Siding
- Foundation: Block
- Roof: Composition
Condition
- Updated/Remodeled
- New construction: No
- Year built: 1951
Utilities & green energy
- Electric: 220 Volts
- Sewer: Public Sewer
- Water: Public
- Utilities for property: Cable Available, Electricity Available, High Speed Internet, Natural Gas Available, Phone Available, Sewer Available, Water Available
Green energy
- Energy efficient items: Thermostat, Windows
- Water conservation: Low-Flow Fixtures
Community & neighborhood
Security
- Security features: Smoke Detector(s)
Community
- Community features: Park, Street Lights, Near Public Transport, Near Shopping
Location
- Region: Decatur
- Subdivision: Midway Woods
HOA & financial
HOA
- Has HOA: No
- Services included: None
Other
Other facts
- Listing agreement: Exclusive Right To Sell
- Listing terms: Cash,Conventional,FHA,VA Loan
Price history
| Date | Event | Price |
|---|---|---|
| 1/21/2025 | Sold | $420,000-1.2%$437/sqft |
Source: | ||
| 12/24/2024 | Pending sale | $425,000$442/sqft |
Source: | ||
| 11/14/2024 | Listed for sale | $425,000+45.8%$442/sqft |
Source: | ||
| 9/20/2019 | Sold | $291,500+4.1%$303/sqft |
Source: | ||
| 8/22/2019 | Pending sale | $279,900$291/sqft |
Source: Keller Williams Metro Atlanta #6596096 Report a problem | ||
Public tax history
| Year | Property taxes | Tax assessment |
|---|---|---|
| 2025 | -- | $136,560 +7.1% |
| 2024 | $4,286 +16.4% | $127,560 -0.3% |
| 2023 | $3,681 -8% | $127,880 +9.1% |
Find assessor info on the county website
Neighborhood: Midway Woods
Nearby schools
GreatSchools rating
- 5/10Avondale Elementary SchoolGrades: PK-5Distance: 2 mi
- 5/10Druid Hills Middle SchoolGrades: 6-8Distance: 4.8 mi
- 6/10Druid Hills High SchoolGrades: 9-12Distance: 3.5 mi
Schools provided by the listing agent
- Elementary: Avondale
- Middle: Druid Hills
- High: Druid Hills
Source: GAMLS. This data may not be complete. We recommend contacting the local school district to confirm school assignments for this home.
Get a cash offer in 3 minutes
Find out how much your home could sell for in as little as 3 minutes with a no-obligation cash offer.
Estimated market value
$408,100


