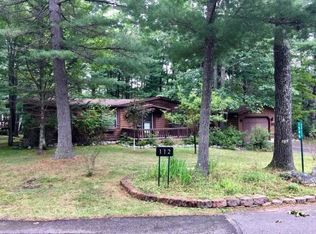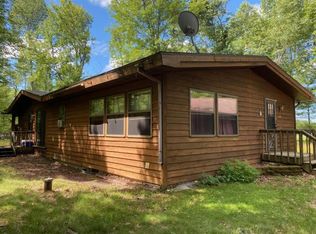Sold for $428,000 on 06/18/25
$428,000
1470 Gross Rd, Arbor Vitae, WI 54568
3beds
1,925sqft
Single Family Residence
Built in 1981
8.25 Acres Lot
$438,300 Zestimate®
$222/sqft
$2,803 Estimated rent
Home value
$438,300
Estimated sales range
Not available
$2,803/mo
Zestimate® history
Loading...
Owner options
Explore your selling options
What's special
Bright and sunny with room to roam, this updated Northwoods retreat offers the perfect blend of comfort, privacy, and practicality. This warm and welcoming 3BR, 2.5BA home sits on 8.25 private, park-like acres at the end of Gross Road—just minutes from shopping and schools. Enjoy the changing seasons from the spacious 3-season sunroom, ideal for morning coffee or evening gatherings. The main floor features a newly renovated kitchen with hickory cabinets, granite countertops, and a smart, open layout. All three bedrooms main floor with Primary Bedroom has 1/2 bath. The updated full bath includes a walk-in shower. Downstairs, a cozy family room offers added space to relax. You’ll love the attached 1+ car garage, bonus 2-car detached garage, and 12x16 storage shed for your gear or hobbies. An LP backup generator provides peace of mind. With tasteful updates, a great fenced garden area, walking trails, and incredible outdoor space, this Northwoods gem is ready to welcome you home.
Zillow last checked: 8 hours ago
Listing updated: July 09, 2025 at 04:24pm
Listed by:
ERIK JOHNSON 715-892-1234,
EXP REALTY, LLC
Bought with:
ERIK JOHNSON, 42948 - 90
EXP REALTY, LLC
Source: GNMLS,MLS#: 211970
Facts & features
Interior
Bedrooms & bathrooms
- Bedrooms: 3
- Bathrooms: 3
- Full bathrooms: 2
- 1/2 bathrooms: 1
Bedroom
- Level: First
- Dimensions: 11'5x10'2
Bedroom
- Level: First
- Dimensions: 11'7x11'1
Bedroom
- Level: First
- Dimensions: 14'2x11'1
Bathroom
- Level: Basement
Bathroom
- Level: First
Bathroom
- Level: First
Dining room
- Level: First
- Dimensions: 9'6x11'2
Family room
- Level: Basement
- Dimensions: 12'9x25'7
Kitchen
- Level: First
- Dimensions: 11'2x12'4
Living room
- Level: First
- Dimensions: 15'7x18'1
Other
- Level: Basement
- Dimensions: 16'8x26'6
Heating
- Forced Air, Propane
Cooling
- Central Air
Appliances
- Included: Dryer, Dishwasher, Electric Oven, Electric Range, Electric Water Heater, Microwave, Refrigerator, Water Softener, Washer
- Laundry: Washer Hookup, In Basement
Features
- Cathedral Ceiling(s), High Ceilings, Bath in Primary Bedroom, Main Level Primary, Vaulted Ceiling(s)
- Flooring: Carpet, Laminate, Other, Vinyl
- Basement: Partially Finished
- Attic: Scuttle
- Has fireplace: No
- Fireplace features: None
Interior area
- Total structure area: 1,925
- Total interior livable area: 1,925 sqft
- Finished area above ground: 1,500
- Finished area below ground: 425
Property
Parking
- Total spaces: 10
- Parking features: Additional Parking, Attached, Detached, Garage, One Car Garage, Two Car Garage, Storage
- Attached garage spaces: 1
- Has uncovered spaces: Yes
Features
- Levels: One
- Stories: 1
- Patio & porch: Deck, Open
- Exterior features: Fence, Garden, Landscaping, Out Building(s), Shed, Paved Driveway, Propane Tank - Leased
- Fencing: Yard Fenced
- Frontage length: 0,0
Lot
- Size: 8.25 Acres
- Dimensions: 411 x 840
- Features: Buildable, Farm, Level, Open Space, Private, Rural Lot, Secluded
Details
- Additional structures: Outbuilding, Shed(s)
- Parcel number: 2101502
- Zoning description: All Purpose
Construction
Type & style
- Home type: SingleFamily
- Architectural style: Ranch
- Property subtype: Single Family Residence
Materials
- Frame
- Foundation: Block
- Roof: Composition,Shingle
Condition
- Year built: 1981
Utilities & green energy
- Electric: Circuit Breakers
- Sewer: Conventional Sewer
- Water: Drilled Well
- Utilities for property: Other, Phone Available
Community & neighborhood
Location
- Region: Arbor Vitae
Other
Other facts
- Ownership: Fee Simple
Price history
| Date | Event | Price |
|---|---|---|
| 6/18/2025 | Sold | $428,000-4.9%$222/sqft |
Source: | ||
| 5/19/2025 | Contingent | $450,000$234/sqft |
Source: | ||
| 5/14/2025 | Listed for sale | $450,000+3.4%$234/sqft |
Source: | ||
| 10/27/2023 | Sold | $435,000+1.2%$226/sqft |
Source: | ||
| 9/12/2023 | Contingent | $429,999$223/sqft |
Source: | ||
Public tax history
| Year | Property taxes | Tax assessment |
|---|---|---|
| 2024 | $2,271 +4.4% | $223,200 +5.9% |
| 2023 | $2,174 +5.3% | $210,700 |
| 2022 | $2,064 -9.2% | $210,700 |
Find assessor info on the county website
Neighborhood: 54568
Nearby schools
GreatSchools rating
- 8/10Arbor Vitae-Woodruff Elementary SchoolGrades: PK-8Distance: 0.9 mi
- 2/10Lakeland High SchoolGrades: 9-12Distance: 2.4 mi
Schools provided by the listing agent
- Elementary: ON Arbor Vitae-Woodruff
- High: ON Lakeland Union
Source: GNMLS. This data may not be complete. We recommend contacting the local school district to confirm school assignments for this home.

Get pre-qualified for a loan
At Zillow Home Loans, we can pre-qualify you in as little as 5 minutes with no impact to your credit score.An equal housing lender. NMLS #10287.

