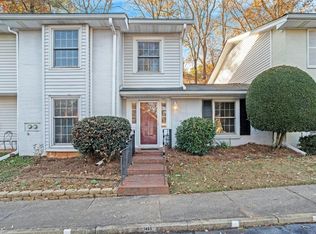Closed
$379,000
1470 Hampton Glen Ct, Decatur, GA 30033
3beds
1,802sqft
Townhouse
Built in 1972
1,219.68 Square Feet Lot
$375,800 Zestimate®
$210/sqft
$2,687 Estimated rent
Home value
$375,800
$349,000 - $406,000
$2,687/mo
Zestimate® history
Loading...
Owner options
Explore your selling options
What's special
Oak Gove - move-in ready townhome located in Hampton Glen. This small community of 31 townhomes is well maintained and very desirable. Step inside the warm and welcoming foyer. The main level features an oversized family room with wood floors, separate dining room or office, tiled breakfast room, kitchen with solid surface countertops, gas stove, built-in microwave and refrigerator along with a powder room. The second level has 3 oversized bedrooms each with two closets. Sliding french doors lead to the private back patio. Hampton Glen features a small salt water pool. The community is 100% owner occupied. Walk to Oak Grove market, shopping, schools and the park. Located minutes away from Emory, Toco Hills, I-85 and I-285.
Zillow last checked: 8 hours ago
Listing updated: May 28, 2024 at 08:30am
Listed by:
Susan M Renno 770-652-3486,
RE/MAX Around Atlanta,
Julie Bakken 404-543-5713,
RE/MAX Around Atlanta
Bought with:
Paige Castor, 437674
Atlanta Fine Homes - Sotheby's Int'l
Source: GAMLS,MLS#: 10270799
Facts & features
Interior
Bedrooms & bathrooms
- Bedrooms: 3
- Bathrooms: 3
- Full bathrooms: 2
- 1/2 bathrooms: 1
Dining room
- Features: Separate Room
Kitchen
- Features: Breakfast Room, Solid Surface Counters
Heating
- Natural Gas
Cooling
- Ceiling Fan(s), Central Air, Electric
Appliances
- Included: Dishwasher, Disposal, Dryer, Microwave, Refrigerator, Washer
- Laundry: Laundry Closet
Features
- Bookcases, Double Vanity, Tile Bath
- Flooring: Other
- Basement: None
- Attic: Pull Down Stairs
- Has fireplace: No
- Common walls with other units/homes: No One Above,No One Below
Interior area
- Total structure area: 1,802
- Total interior livable area: 1,802 sqft
- Finished area above ground: 1,802
- Finished area below ground: 0
Property
Parking
- Total spaces: 2
- Parking features: Assigned
Features
- Levels: Two
- Stories: 2
- Patio & porch: Patio
- Has private pool: Yes
- Pool features: Salt Water
- Fencing: Back Yard,Fenced
- Body of water: None
Lot
- Size: 1,219 sqft
- Features: Level
Details
- Parcel number: 18 149 15 010
Construction
Type & style
- Home type: Townhouse
- Architectural style: Brick/Frame
- Property subtype: Townhouse
Materials
- Vinyl Siding
- Roof: Composition
Condition
- Resale
- New construction: No
- Year built: 1972
Utilities & green energy
- Sewer: Public Sewer
- Water: Public
- Utilities for property: Cable Available, Electricity Available, Natural Gas Available, Phone Available, Sewer Available, Underground Utilities
Community & neighborhood
Community
- Community features: Pool, Street Lights, Near Public Transport, Walk To Schools, Near Shopping
Location
- Region: Decatur
- Subdivision: Hampton Glen
HOA & financial
HOA
- Has HOA: Yes
- HOA fee: $350 annually
- Services included: Maintenance Structure, Maintenance Grounds, Pest Control, Private Roads, Swimming, Tennis, Trash
Other
Other facts
- Listing agreement: Exclusive Right To Sell
Price history
| Date | Event | Price |
|---|---|---|
| 5/24/2024 | Sold | $379,000$210/sqft |
Source: | ||
| 4/22/2024 | Pending sale | $379,000$210/sqft |
Source: | ||
| 3/22/2024 | Listed for sale | $379,000+57.9%$210/sqft |
Source: | ||
| 8/28/2017 | Sold | $240,000+0%$133/sqft |
Source: Public Record Report a problem | ||
| 7/26/2017 | Pending sale | $239,900$133/sqft |
Source: HOLLEY REALTY TEAM #8227801 Report a problem | ||
Public tax history
| Year | Property taxes | Tax assessment |
|---|---|---|
| 2025 | -- | $153,600 +11% |
| 2024 | $4,016 +24.6% | $138,360 +5.7% |
| 2023 | $3,223 -11.7% | $130,880 +6.3% |
Find assessor info on the county website
Neighborhood: North Decatur
Nearby schools
GreatSchools rating
- 7/10Sagamore Hills Elementary SchoolGrades: PK-5Distance: 0.8 mi
- 5/10Henderson Middle SchoolGrades: 6-8Distance: 3.9 mi
- 7/10Lakeside High SchoolGrades: 9-12Distance: 1.7 mi
Schools provided by the listing agent
- Elementary: Oak Grove
- Middle: Henderson
- High: Lakeside
Source: GAMLS. This data may not be complete. We recommend contacting the local school district to confirm school assignments for this home.
Get a cash offer in 3 minutes
Find out how much your home could sell for in as little as 3 minutes with a no-obligation cash offer.
Estimated market value
$375,800
Get a cash offer in 3 minutes
Find out how much your home could sell for in as little as 3 minutes with a no-obligation cash offer.
Estimated market value
$375,800
