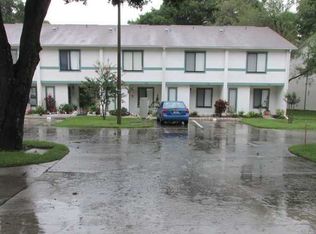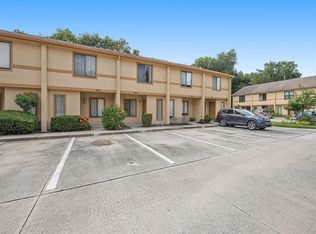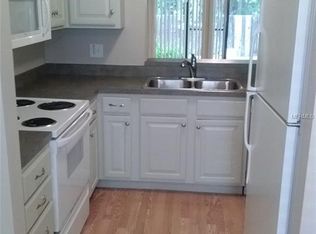Sold for $190,000
$190,000
1470 Highland Ridge Cir, Brandon, FL 33510
2beds
1,168sqft
Townhouse
Built in 1997
1,152 Square Feet Lot
$187,300 Zestimate®
$163/sqft
$1,773 Estimated rent
Home value
$187,300
$172,000 - $202,000
$1,773/mo
Zestimate® history
Loading...
Owner options
Explore your selling options
What's special
Back on the Market!!!Located behind Kane's Store and Mission BBQ on Highway 60, The Carlisle Club Community offers not just a home but a lifestyle! Enjoy the convenience of nearby shopping, dining, and recreational options, with easy access to major highways and the vibrant heart of Brandon. This end unit 2/2.5 back of the community. Retreat to your spacious master suite, complete with an ensuite bathroom that provides a tranquil escape after a long day. The second bedroom offers versatility, perfect for guests, a home office, or a personal gym. With an additional half-bath, this home effortlessly accommodates your lifestyle needs. . But it doesn't end there – embrace the community amenities that include beautifully landscaped grounds, a sparkling pool, and friendly neighbors, making this the perfect place to call home. Don't miss your chance to own this fantastic property that combines comfort, style, and convenience in one of the most sought-after locations in Brandon. Schedule your private showing today and step into your future at 1470 Highland Ridge – where your dream home awaits! Act quickly; this gem won’t last long!Property Sold as-is.Property is going up for rent whichever happens 1st.
Zillow last checked: 8 hours ago
Listing updated: July 10, 2025 at 08:18am
Listing Provided by:
Tina Maley 813-598-3071,
KELLER WILLIAMS SUBURBAN TAMPA 813-684-9500,
Sibel Alpar 786-440-4674,
KELLER WILLIAMS SUBURBAN TAMPA
Bought with:
Montrell Taylor, 3603473
ROBERT SLACK LLC
Source: Stellar MLS,MLS#: TB8342313 Originating MLS: Suncoast Tampa
Originating MLS: Suncoast Tampa

Facts & features
Interior
Bedrooms & bathrooms
- Bedrooms: 2
- Bathrooms: 3
- Full bathrooms: 2
- 1/2 bathrooms: 1
Primary bedroom
- Features: Walk-In Closet(s)
- Level: Second
- Area: 182 Square Feet
- Dimensions: 13x14
Bedroom 2
- Features: Walk-In Closet(s)
- Level: Second
Primary bathroom
- Level: Second
Dining room
- Features: No Closet
- Level: First
- Area: 64 Square Feet
- Dimensions: 8x8
Kitchen
- Features: Storage Closet
- Level: First
- Area: 64 Square Feet
- Dimensions: 8x8
Living room
- Features: No Closet
- Level: First
- Area: 234 Square Feet
- Dimensions: 13x18
Heating
- Central, Electric
Cooling
- Central Air
Appliances
- Included: Dishwasher, Dryer, Range, Refrigerator
- Laundry: In Kitchen
Features
- Living Room/Dining Room Combo, PrimaryBedroom Upstairs
- Flooring: Laminate
- Windows: Window Treatments
- Has fireplace: No
Interior area
- Total structure area: 1,296
- Total interior livable area: 1,168 sqft
Property
Features
- Levels: Two
- Stories: 2
- Exterior features: Sidewalk
Lot
- Size: 1,152 sqft
Details
- Parcel number: U2129202DV00000400001.0
- Zoning: RMC-20
- Special conditions: None
Construction
Type & style
- Home type: Townhouse
- Property subtype: Townhouse
Materials
- Wood Frame, Wood Frame (FSC Certified)
- Foundation: Slab
- Roof: Shingle
Condition
- New construction: No
- Year built: 1997
Details
- Warranty included: Yes
Utilities & green energy
- Sewer: Public Sewer
- Water: None
- Utilities for property: BB/HS Internet Available, Public, Sewer Connected, Street Lights, Water Available, Water Connected
Community & neighborhood
Community
- Community features: Pool
Location
- Region: Brandon
- Subdivision: THE CARLISLE CLUB
HOA & financial
HOA
- Has HOA: Yes
- HOA fee: $366 monthly
- Amenities included: Pool
- Services included: Community Pool, Reserve Fund, Maintenance Structure, None, Pool Maintenance, Trash
- Association name: Citadel Property management- Tom Perzel
- Association phone: 727-938-7730
Other fees
- Pet fee: $0 monthly
Other financial information
- Total actual rent: 0
Other
Other facts
- Listing terms: Cash,Conventional,FHA,VA Loan
- Ownership: Fee Simple
- Road surface type: Paved
Price history
| Date | Event | Price |
|---|---|---|
| 7/9/2025 | Sold | $190,000$163/sqft |
Source: | ||
| 6/13/2025 | Listing removed | $1,850$2/sqft |
Source: Zillow Rentals Report a problem | ||
| 6/10/2025 | Pending sale | $190,000$163/sqft |
Source: | ||
| 5/19/2025 | Listed for sale | $190,000$163/sqft |
Source: | ||
| 5/11/2025 | Pending sale | $190,000$163/sqft |
Source: | ||
Public tax history
| Year | Property taxes | Tax assessment |
|---|---|---|
| 2024 | $2,531 +6.8% | $140,066 +10% |
| 2023 | $2,370 +8.2% | $127,333 +10% |
| 2022 | $2,190 +12.4% | $115,757 +10% |
Find assessor info on the county website
Neighborhood: 33510
Nearby schools
GreatSchools rating
- 4/10Limona Elementary SchoolGrades: PK-5Distance: 1.3 mi
- 3/10Brandon High SchoolGrades: 9-12Distance: 0.5 mi
Schools provided by the listing agent
- Elementary: Limona-HB
- Middle: Mann-HB
- High: Brandon-HB
Source: Stellar MLS. This data may not be complete. We recommend contacting the local school district to confirm school assignments for this home.
Get a cash offer in 3 minutes
Find out how much your home could sell for in as little as 3 minutes with a no-obligation cash offer.
Estimated market value
$187,300


