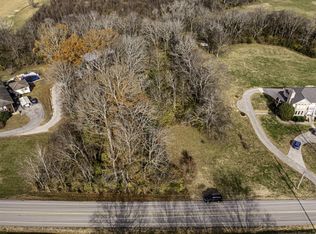Closed
$1,725,000
1470 Kittrell Rd, Franklin, TN 37064
4beds
5,617sqft
Single Family Residence, Residential
Built in 1996
3.48 Acres Lot
$1,919,900 Zestimate®
$307/sqft
$7,920 Estimated rent
Home value
$1,919,900
$1.77M - $2.11M
$7,920/mo
Zestimate® history
Loading...
Owner options
Explore your selling options
What's special
Dreaming of a home new to the market offered $250,000 below appraisal, w/a full apartment attached, on 3.5 acres w/no HOA restrictions? Do you want room for a barn, horses & goats? Room for a chicken coop? Pool & pool house? Pickleball court? If so, stop deaming & come see your perfect home! Designed for easy living the bright/open floorplan features formal dining, large great rm w/built ins & fireplace that opens to a sunlit hobby/playroom, a quaint black & white country kitchen w/breakfast nook, an office/5th sleeping space & a primary suite with spa bath. Upstairs find a large media/game room w/vaulted ceiling & wet bar plus two large guest suites w/private baths. Head downstairs & find the seperate apartment with full kitchen, full bath & laundry, perfect for guests, inlaws, private office or writing studio! Finally step outside & imagine the possibilities. With new roof, new gutters, new carpet, new paint, newer HVAC, this home is everything you've been dreaming of!
Zillow last checked: 8 hours ago
Listing updated: June 12, 2024 at 05:21am
Listing Provided by:
Paula Hinegardner 615-618-1330,
Keller Williams Realty Nashville/Franklin
Bought with:
Jennifer Bowers, 348420
Redfin
Source: RealTracs MLS as distributed by MLS GRID,MLS#: 2638192
Facts & features
Interior
Bedrooms & bathrooms
- Bedrooms: 4
- Bathrooms: 6
- Full bathrooms: 5
- 1/2 bathrooms: 1
- Main level bedrooms: 1
Bedroom 1
- Features: Suite
- Level: Suite
- Area: 238 Square Feet
- Dimensions: 17x14
Bedroom 2
- Features: Bath
- Level: Bath
- Area: 210 Square Feet
- Dimensions: 14x15
Bedroom 3
- Features: Bath
- Level: Bath
- Area: 190 Square Feet
- Dimensions: 10x19
Bedroom 4
- Features: Bath
- Level: Bath
- Area: 221 Square Feet
- Dimensions: 13x17
Bonus room
- Features: Second Floor
- Level: Second Floor
- Area: 432 Square Feet
- Dimensions: 18x24
Den
- Features: Separate
- Level: Separate
- Area: 189 Square Feet
- Dimensions: 9x21
Dining room
- Features: Formal
- Level: Formal
- Area: 252 Square Feet
- Dimensions: 14x18
Kitchen
- Area: 196 Square Feet
- Dimensions: 14x14
Living room
- Area: 414 Square Feet
- Dimensions: 18x23
Heating
- Central, Propane
Cooling
- Central Air, Electric
Appliances
- Included: Dishwasher, Microwave, Refrigerator, Electric Oven, Electric Range
- Laundry: Electric Dryer Hookup, Washer Hookup
Features
- Ceiling Fan(s), Entrance Foyer, Extra Closets, In-Law Floorplan, Storage, Walk-In Closet(s), High Speed Internet, Kitchen Island
- Flooring: Carpet, Wood, Tile
- Basement: Apartment
- Number of fireplaces: 2
- Fireplace features: Gas
Interior area
- Total structure area: 5,617
- Total interior livable area: 5,617 sqft
- Finished area above ground: 4,393
- Finished area below ground: 1,224
Property
Parking
- Total spaces: 7
- Parking features: Garage Door Opener, Garage Faces Rear, Circular Driveway, Parking Pad
- Attached garage spaces: 3
- Uncovered spaces: 4
Features
- Levels: Three Or More
- Stories: 3
- Patio & porch: Deck, Covered, Porch
- Exterior features: Balcony
- Has view: Yes
- View description: Valley
Lot
- Size: 3.48 Acres
- Features: Level, Views
Details
- Parcel number: 094105 06216 00005105
- Special conditions: Standard
Construction
Type & style
- Home type: SingleFamily
- Architectural style: Traditional
- Property subtype: Single Family Residence, Residential
Materials
- Brick
- Roof: Shingle
Condition
- New construction: No
- Year built: 1996
Utilities & green energy
- Sewer: Septic Tank
- Water: Public
- Utilities for property: Electricity Available, Water Available, Cable Connected
Community & neighborhood
Security
- Security features: Smoke Detector(s)
Location
- Region: Franklin
- Subdivision: Tolbert
Price history
| Date | Event | Price |
|---|---|---|
| 6/12/2024 | Sold | $1,725,000-6.7%$307/sqft |
Source: | ||
| 5/21/2024 | Pending sale | $1,849,000$329/sqft |
Source: | ||
| 4/22/2024 | Contingent | $1,849,000$329/sqft |
Source: | ||
| 4/13/2024 | Price change | $1,849,000-7.5%$329/sqft |
Source: | ||
| 4/5/2024 | Listed for sale | $1,999,900+229.9%$356/sqft |
Source: | ||
Public tax history
| Year | Property taxes | Tax assessment |
|---|---|---|
| 2024 | $3,423 | $182,075 |
| 2023 | $3,423 | $182,075 |
| 2022 | $3,423 | $182,075 |
Find assessor info on the county website
Neighborhood: McLemore
Nearby schools
GreatSchools rating
- 8/10Winstead Elementary SchoolGrades: PK-5Distance: 1.5 mi
- 7/10Legacy Middle SchoolGrades: 6-8Distance: 2 mi
- 10/10Independence High SchoolGrades: 9-12Distance: 2.6 mi
Schools provided by the listing agent
- Elementary: Winstead Elementary School
- Middle: Legacy Middle School
- High: Independence High School
Source: RealTracs MLS as distributed by MLS GRID. This data may not be complete. We recommend contacting the local school district to confirm school assignments for this home.
Get a cash offer in 3 minutes
Find out how much your home could sell for in as little as 3 minutes with a no-obligation cash offer.
Estimated market value$1,919,900
Get a cash offer in 3 minutes
Find out how much your home could sell for in as little as 3 minutes with a no-obligation cash offer.
Estimated market value
$1,919,900
