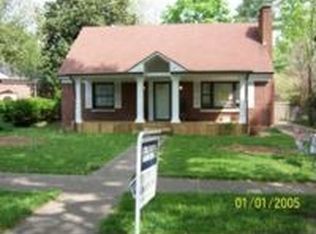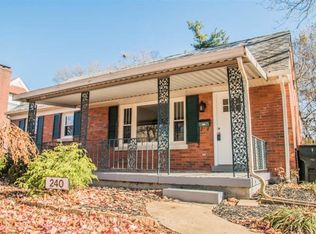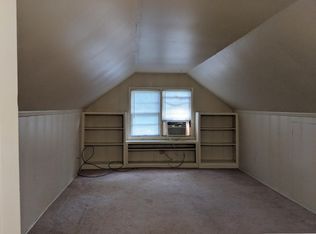Welcome to Meadowthorpe! 3bed/2full bath ranch on finished basement! House is located close to neighborhood park, grocery story, restaurants, walking distance from Elementary School, and minutes from downtown Lexington. Enjoy latest appliances featured throughout kitchen. House sits upon over a quarter of an acre, imagine the possibilities! A sunroom provides an ideal vantage point over manicured lawn, and landscaped horticulture. Backyard is fenced-in; welcome pets! A portion of the finished basement is intended for a recreation room, play area, or man cave. :)
This property is off market, which means it's not currently listed for sale or rent on Zillow. This may be different from what's available on other websites or public sources.



