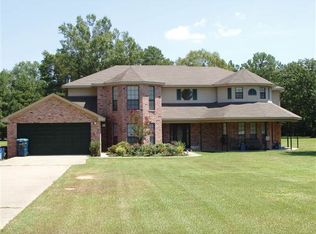Sold
Price Unknown
1470 Swartz Fairbanks Rd, Monroe, LA 71203
4beds
1,936sqft
Site Build, Residential
Built in 1988
1 Acres Lot
$259,400 Zestimate®
$--/sqft
$2,436 Estimated rent
Home value
$259,400
$208,000 - $322,000
$2,436/mo
Zestimate® history
Loading...
Owner options
Explore your selling options
What's special
Charming brick home with thoughtful updates and versatile living space! Step inside to a vaulted ceiling living room featuring a brick-faced fireplace and wide windows that fill the space with natural light. To the right, two bedrooms with walk-in closets and new flooring share a full bath with a subway-tile surround above the tub/shower combo. Down the hall, the primary suite offers the same beautiful new flooring, two walk-in closets, and an en suite bath with a double-sink tile vanity, subway-tile tub/shower combo, and plenty of storage. The kitchen boasts abundant cabinets, generous counter space, and a subway tile backsplash, opening to a designated dining area with a large backyard view. Additional features include a laundry room with built-in storage and pantry, a converted garage with its own walk-in closet and full bath with a stand-up shower, and outdoor living with a covered brick paver back porch, fenced yard, covered two-car carport, and inviting covered front patio. A perfect blend of comfort and functionality awaits!
Zillow last checked: 8 hours ago
Listing updated: October 06, 2025 at 01:26pm
Listed by:
Harrison Lilly,
Harrison Lilly
Bought with:
John Howard
eXp Realty, LLC
Source: NELAR,MLS#: 215981
Facts & features
Interior
Bedrooms & bathrooms
- Bedrooms: 4
- Bathrooms: 3
- Full bathrooms: 3
- Main level bathrooms: 3
- Main level bedrooms: 4
Primary bedroom
- Description: Floor: Lvp
- Level: First
- Area: 186.77
Bedroom
- Description: Floor: Lvp
- Level: First
- Area: 118.61
Bedroom 1
- Description: Floor: Lvp
- Level: First
- Area: 128.19
Bedroom 2
- Description: Floor: Tile
- Level: First
- Area: 241.69
Dining room
- Description: Floor: Lvp
- Level: First
- Area: 102.19
Kitchen
- Description: Floor: Lvp
- Level: First
- Area: 123.75
Living room
- Description: Floor: Tile
- Level: First
- Area: 264.27
Heating
- Electric
Cooling
- Central Air
Appliances
- Included: Dishwasher, Electric Range, Electric Water Heater
- Laundry: Washer/Dryer Connect
Features
- Ceiling Fan(s), Walk-In Closet(s)
- Windows: Double Pane Windows, Negotiable
- Number of fireplaces: 1
- Fireplace features: One
Interior area
- Total structure area: 2,949
- Total interior livable area: 1,936 sqft
Property
Parking
- Total spaces: 1
- Parking features: Hard Surface Drv.
- Garage spaces: 1
- Has carport: Yes
- Has uncovered spaces: Yes
Features
- Levels: One
- Stories: 1
- Patio & porch: Porch Covered, Covered Patio
- Fencing: Chain Link
- Waterfront features: None
Lot
- Size: 1 Acres
- Features: Landscaped, Cleared
Details
- Parcel number: 33543
Construction
Type & style
- Home type: SingleFamily
- Architectural style: Traditional
- Property subtype: Site Build, Residential
Materials
- Brick Veneer
- Foundation: Slab
- Roof: Architecture Style
Condition
- Year built: 1988
Utilities & green energy
- Electric: Electric Company: Entergy
- Gas: None, Gas Company: None
- Sewer: Septic Tank
- Water: Public, Electric Company: L & R
- Utilities for property: Natural Gas Not Available
Community & neighborhood
Security
- Security features: Smoke Detector(s)
Location
- Region: Monroe
- Subdivision: Other
Other
Other facts
- Road surface type: Paved
Price history
| Date | Event | Price |
|---|---|---|
| 10/3/2025 | Sold | -- |
Source: | ||
| 9/4/2025 | Pending sale | $265,000$137/sqft |
Source: | ||
| 8/14/2025 | Listed for sale | $265,000+73.1%$137/sqft |
Source: | ||
| 5/1/2020 | Listing removed | $1,400$1/sqft |
Source: APM LLC Report a problem | ||
| 3/5/2020 | Listed for rent | $1,400$1/sqft |
Source: APM LLC Report a problem | ||
Public tax history
| Year | Property taxes | Tax assessment |
|---|---|---|
| 2024 | $1,333 +75.8% | $17,078 +31.4% |
| 2023 | $758 +0.7% | $13,000 |
| 2022 | $753 -0.8% | $13,000 |
Find assessor info on the county website
Neighborhood: 71203
Nearby schools
GreatSchools rating
- NASwartz Lower Elementary SchoolGrades: PK-2Distance: 2.4 mi
- 4/10East Ouachita Middle SchoolGrades: 6-8Distance: 3.6 mi
- 6/10Ouachita Parish High SchoolGrades: 8-12Distance: 6.9 mi
Schools provided by the listing agent
- Elementary: Swartz O
- Middle: Ouachita
- High: Ouachita O
Source: NELAR. This data may not be complete. We recommend contacting the local school district to confirm school assignments for this home.
Sell for more on Zillow
Get a Zillow Showcase℠ listing at no additional cost and you could sell for .
$259,400
2% more+$5,188
With Zillow Showcase(estimated)$264,588
