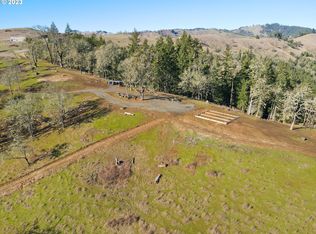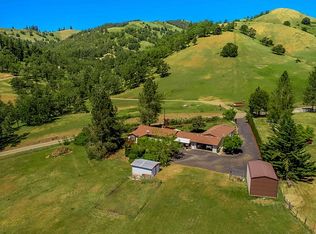Gorgeous views of the North Umpqua River, valley and mountains from this 5 bedroom and 2.5 bath home with 3,234 square feet of living space! The spacious dining room and kitchen are perfect for large gatherings. Nearly 160 acres for the cattle to roam, two ponds, two developed springs (3) 2,500 storage tanks, barns, and outbuildings. Fenced and cross fenced. Back on market at no fault of seller or house.
This property is off market, which means it's not currently listed for sale or rent on Zillow. This may be different from what's available on other websites or public sources.

