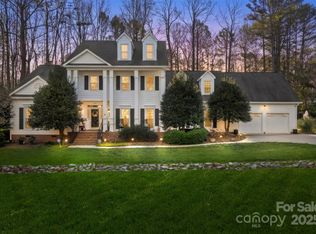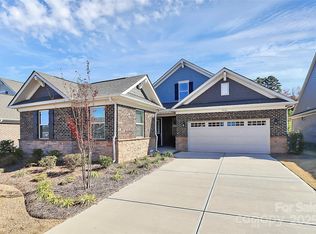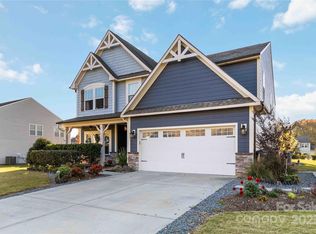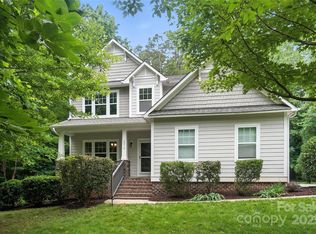Permitted as a 3-bedroom septic, functions like 5 bedrooms. DRASTIC $100,000 TOTAL PRICE IMPROVEMENT! Stop the Scroll and Come See For Yourself!
Art deco showpiece with custom design and serious efficiency. Inspired by Frank Lloyd Wright. Lives large with two bonus rooms.
Johnson insulated concrete block keeps it cool in summer, warm in winter, and adds fire resistance, comfort, and potential insurance savings.
Main level features radiant-heat ready floors and a stunning wood stove that also warms the primary suite. Chef’s kitchen with new Bosch double oven, dishwasher, and wine fridge.
Retreat-style primary with sitting area, remodeled shower, self-cleaning jacuzzi tub, and a designer closet.
Third floor media room for movies, gaming, or guests. Lifetime M&W Mira metal windows. New HVAC on first and third floors.
Resort backyard with saltwater pool, quartz concrete finish, tanning ledge, built-in barstools, LED party light, and new pump, filter, and cleaner. Tiki hut with new sink and faucet, topped with terra-cotta.
Want covered parking, you have plenty of decorative block on site to create a carport. Energy smart. Design forward. Move-in ready. Truly a gem.
Active
Price cut: $20K (10/29)
$799,000
14701 Cabarrus Rd, Mint Hill, NC 28227
3beds
4,564sqft
Est.:
Single Family Residence
Built in 2009
0.47 Acres Lot
$767,100 Zestimate®
$175/sqft
$-- HOA
What's special
- 216 days |
- 1,052 |
- 74 |
Zillow last checked: 8 hours ago
Listing updated: November 24, 2025 at 06:25am
Listing Provided by:
Jennifer Ledford 704-607-6996,
EXP Realty LLC Ballantyne
Source: Canopy MLS as distributed by MLS GRID,MLS#: 4260366
Tour with a local agent
Facts & features
Interior
Bedrooms & bathrooms
- Bedrooms: 3
- Bathrooms: 4
- Full bathrooms: 3
- 1/2 bathrooms: 1
Primary bedroom
- Features: Vaulted Ceiling(s), Walk-In Closet(s)
- Level: Upper
Bedroom s
- Features: Ceiling Fan(s)
- Level: Upper
Bedroom s
- Features: Ceiling Fan(s)
- Level: Upper
Bedroom s
- Features: Ceiling Fan(s)
- Level: Upper
Bathroom full
- Features: Garden Tub
- Level: Upper
Bathroom full
- Level: Upper
Bathroom full
- Level: Upper
Bathroom half
- Level: Main
Bar entertainment
- Level: Main
Other
- Level: Third
Breakfast
- Level: Main
Dining room
- Level: Main
Family room
- Level: Main
Kitchen
- Features: Kitchen Island, Open Floorplan, Wet Bar
- Level: Main
Laundry
- Level: Upper
Media room
- Level: Third
Heating
- Electric, Heat Pump
Cooling
- Central Air
Appliances
- Included: Bar Fridge, Dishwasher, Disposal
- Laundry: Electric Dryer Hookup, Laundry Room, Upper Level, Washer Hookup
Features
- Drop Zone, Soaking Tub, Open Floorplan, Pantry, Walk-In Closet(s), Wet Bar, Whirlpool
- Flooring: Concrete, Laminate, Tile
- Doors: Insulated Door(s), Sliding Doors
- Windows: Insulated Windows
- Has basement: No
- Attic: Walk-In
Interior area
- Total structure area: 3,931
- Total interior livable area: 4,564 sqft
- Finished area above ground: 4,564
- Finished area below ground: 0
Video & virtual tour
Property
Parking
- Total spaces: 9
- Parking features: Attached Garage, Garage Faces Front, Garage on Main Level
- Attached garage spaces: 3
- Uncovered spaces: 6
Features
- Levels: Two and a Half
- Stories: 2.5
- Patio & porch: Covered, Front Porch, Patio
- Has private pool: Yes
- Pool features: Fenced, In Ground, Outdoor Pool, Salt Water
- Fencing: Back Yard,Fenced
Lot
- Size: 0.47 Acres
- Dimensions: 226 x 116 x 177 x 100
- Features: Cleared
Details
- Additional structures: Other
- Parcel number: 13912120
- Zoning: RES
- Special conditions: Standard
- Other equipment: Network Ready, Surround Sound
Construction
Type & style
- Home type: SingleFamily
- Property subtype: Single Family Residence
Materials
- Block
- Foundation: Slab
Condition
- New construction: No
- Year built: 2009
Utilities & green energy
- Sewer: Septic Installed
- Water: Well
Green energy
- Construction elements: Concrete Construction
Community & HOA
Community
- Subdivision: none
Location
- Region: Mint Hill
Financial & listing details
- Price per square foot: $175/sqft
- Tax assessed value: $514,400
- Date on market: 6/6/2025
- Cumulative days on market: 199 days
- Listing terms: Cash,Conventional,FHA,VA Loan
- Road surface type: Gravel, Other, Paved
Estimated market value
$767,100
$729,000 - $805,000
$4,157/mo
Price history
Price history
| Date | Event | Price |
|---|---|---|
| 10/29/2025 | Price change | $799,000-2.4%$175/sqft |
Source: | ||
| 10/13/2025 | Price change | $819,000-1.3%$179/sqft |
Source: | ||
| 10/7/2025 | Listed for sale | $829,900$182/sqft |
Source: | ||
| 9/24/2025 | Listing removed | $829,900$182/sqft |
Source: | ||
| 9/15/2025 | Price change | $829,900-4%$182/sqft |
Source: | ||
Public tax history
Public tax history
| Year | Property taxes | Tax assessment |
|---|---|---|
| 2025 | -- | $514,400 |
| 2024 | $3,692 +1.6% | $514,400 |
| 2023 | $3,636 +1.7% | $514,400 +26.8% |
Find assessor info on the county website
BuyAbility℠ payment
Est. payment
$4,477/mo
Principal & interest
$3744
Property taxes
$453
Home insurance
$280
Climate risks
Neighborhood: 28227
Nearby schools
GreatSchools rating
- 9/10Clear Creek ElementaryGrades: PK-5Distance: 0.8 mi
- 5/10Northeast MiddleGrades: 6-8Distance: 4.7 mi
- 6/10Independence HighGrades: 9-12Distance: 4.4 mi
Schools provided by the listing agent
- Elementary: Clear Creek
- Middle: Northeast
- High: Independence
Source: Canopy MLS as distributed by MLS GRID. This data may not be complete. We recommend contacting the local school district to confirm school assignments for this home.
- Loading
- Loading




