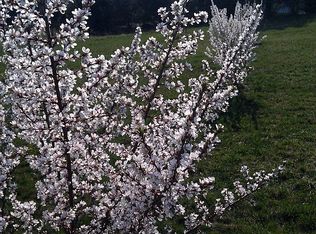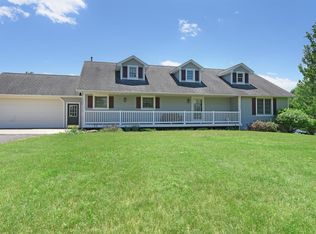This is a honey of a property in the heart of Waterloo! 3 splits remain and will transfer to next owner of this gorgeous parcel! Walk out ranch features Andersen windows throughout and amazing views in every direction. Basement is finished w full bath, kitchen set up perfectly for canning & other homesteading projects and wood burning fireplace. The accessory building was added in 1992 for the original owner as his shop with living quarters on the second floor. It has it's own furnace, water heater, septic tank & field and is metered separately from the main house for electrical. Currently shares a well with the main house. 2.2 miles to M-52 and just 9.2 miles from the house to the intersection of Dewey and Main St! All in Chelsea Schools with potential occupancy at closing!
This property is off market, which means it's not currently listed for sale or rent on Zillow. This may be different from what's available on other websites or public sources.

