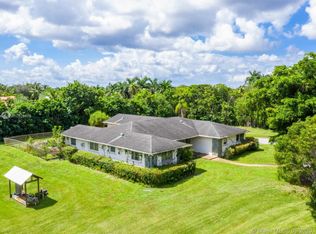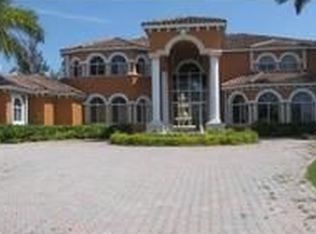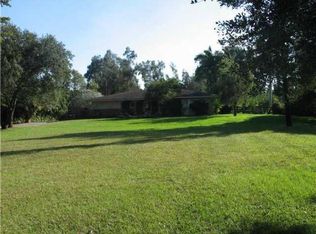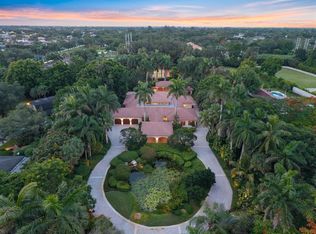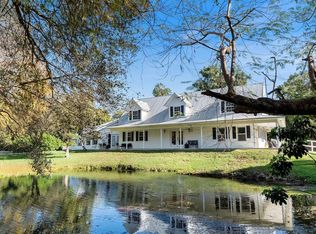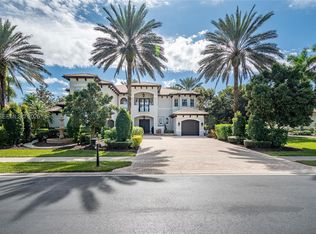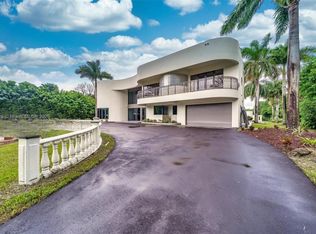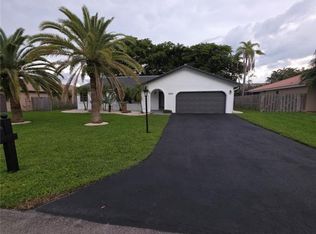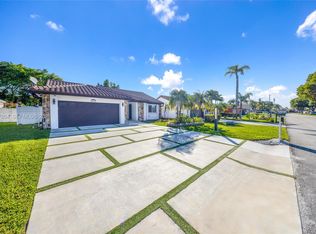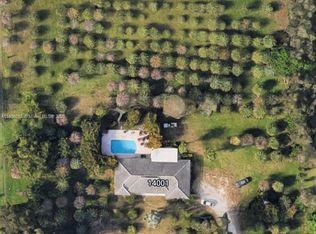DISCOVER THE ULTIMATE COUNTRY LIFESTYLE AT SUNSHINE RANCHES! THIS 6-BED, 6-BATH ESTATE SPRAWLS ACROSS 2.16 ACRES, BOASTING A GRAND MASTER WING WITH A LIVING AREA, BAR, AND WALK-IN CLOSET. THE GOURMET KITCHEN FEATURES EXOTIC GRANITE, CHERRY WOOD CABINETS, AND HIGH-END APPLIANCES. ENJOY CHISELED EDGE MARBLE FLOORS, HI-TECH SECURITY, AND A DETACHED 1-BED GUEST HOUSE WITH A 4-CAR GARAGE. OUTSIDE, A COVERED PATIO, NEW DECK, AND POOL AREA AWAIT, ALL SECURED BY IMPACT GLASS. WITH A GAS GENERATOR, RESORT-STYLE PAVILION, AND AMPLE STORAGE, THIS PROPERTY EPITOMIZES LUXURY COUNTRY LIVING.
For sale
$3,190,000
14701 Sunset Ln, Southwest Ranches, FL 33330
6beds
6,035sqft
Est.:
Single Family Residence
Built in 1964
2.16 Acres Lot
$3,156,500 Zestimate®
$529/sqft
$-- HOA
What's special
Exotic graniteHi-tech securityNew deckGourmet kitchenCherry wood cabinetsChiseled edge marble floorsImpact glass
- 375 days |
- 1,173 |
- 54 |
Zillow last checked: 8 hours ago
Listing updated: January 25, 2026 at 09:09pm
Listed by:
Erica Shapiro 305-761-7318,
Joe Caprio & Co. Real Estate
Source: BeachesMLS ,MLS#: F10444195 Originating MLS: Beaches MLS
Originating MLS: Beaches MLS
Tour with a local agent
Facts & features
Interior
Bedrooms & bathrooms
- Bedrooms: 6
- Bathrooms: 6
- Full bathrooms: 6
- Main level bathrooms: 6
- Main level bedrooms: 6
Rooms
- Room types: Den/Library/Office, Family Room, Separate Guest/In-Law Quarters, Recreation Room, Utility Room, Workshop
Primary bedroom
- Area: 1015 Square Feet
- Dimensions: 35'0''x29'0''
Bedroom 2
- Area: 270 Square Feet
- Dimensions: 18'0''x15'0''
Bedroom 3
- Area: 270 Square Feet
- Dimensions: 18'0''x15'0''
Bedroom 4
- Area: 360 Square Feet
- Dimensions: 24'0''x15'0''
Bedroom 5
- Area: 255 Square Feet
- Dimensions: 17'0''x15'0''
Den
- Area: 96 Square Feet
- Dimensions: 12'0''x8'0''
Dining room
- Area: 260 Square Feet
- Dimensions: 20'0''x13'0''
Family room
- Area: 320 Square Feet
- Dimensions: 20'0''x16'0''
Kitchen
- Area: 306 Square Feet
- Dimensions: 18'0''x17'0''
Living room
- Area: 294 Square Feet
- Dimensions: 21'0''x14'0''
Patio
- Area: 780 Square Feet
- Dimensions: 60'0''x13'0''
Utility room
- Area: 96 Square Feet
- Dimensions: 12'0''x8'0''
Heating
- Central, Electric
Cooling
- Central Air, Electric
Appliances
- Included: Dishwasher, Disposal, Dryer, Gas Range, Gas Water Heater, Ice Maker, Microwave, Refrigerator, Oven, Washer, Water Softener Owned
Features
- Bar, Built-in Features, Closet Cabinetry, Kitchen Island, Entrance Foyer, Pantry, Walk-In Closet(s)
- Flooring: Marble, Wood
- Doors: High Impact Doors
- Windows: Drapes, Impact Glass, Picture Window
Interior area
- Total structure area: 7,135
- Total interior livable area: 6,035 sqft
Video & virtual tour
Property
Parking
- Total spaces: 4
- Parking features: Detached, Circular Driveway, Paved, Garage Door Opener
- Garage spaces: 4
- Has uncovered spaces: Yes
Features
- Levels: One
- Stories: 1
- Patio & porch: Patio
- Exterior features: Outdoor Grill, Lighting
- Has private pool: Yes
- Pool features: In Ground, Free Form, Heated
- Has spa: Yes
- Spa features: Bath
- Fencing: Fenced
- Has view: Yes
- View description: Garden, Pool
- Waterfront features: WF/Pool/No Ocean Access, Pond
- Frontage length: Waterfront Frontage: 50
Lot
- Size: 2.16 Acres
- Dimensions: 330 x 293
- Features: 2 To Less Than 3 Acre Lot
Details
- Additional structures: Guest House, Extra Building/Shed
- Parcel number: 514003010019
- Zoning: RES
- Special conditions: As Is
- Other equipment: Bottled Gas
- Horses can be raised: Yes
Construction
Type & style
- Home type: SingleFamily
- Property subtype: Single Family Residence
Materials
- Cbs Construction, Stucco
- Roof: Curved/S-Tile Roof
Condition
- Updated/Remodeled
- Year built: 1964
Utilities & green energy
- Sewer: Septic Tank
- Water: Well
- Utilities for property: Cable Available
Community & HOA
Community
- Features: Horses Permitted, Voluntary HOA
- Security: Smoke Detector(s)
- Subdivision: Sunshine Ranches
HOA
- Has HOA: No
Location
- Region: Southwest Ranches
Financial & listing details
- Price per square foot: $529/sqft
- Tax assessed value: $2,400,760
- Annual tax amount: $23,993
- Date on market: 6/14/2024
- Listing terms: Cash,Conventional
Estimated market value
$3,156,500
$2.71M - $3.69M
$22,527/mo
Price history
Price history
| Date | Event | Price |
|---|---|---|
| 10/27/2025 | Price change | $3,190,000-1.1%$529/sqft |
Source: | ||
| 9/8/2025 | Listed for rent | $22,000-2.2%$4/sqft |
Source: BeachesMLS #F10525455 Report a problem | ||
| 8/29/2025 | Price change | $3,225,000-0.8%$534/sqft |
Source: | ||
| 8/11/2025 | Price change | $3,250,000-7.1%$539/sqft |
Source: | ||
| 8/4/2025 | Price change | $3,500,000-1.4%$580/sqft |
Source: | ||
Public tax history
Public tax history
| Year | Property taxes | Tax assessment |
|---|---|---|
| 2024 | $24,449 +1.9% | $1,364,820 +3% |
| 2023 | $23,993 +5.6% | $1,325,070 +3% |
| 2022 | $22,726 +0.9% | $1,286,480 +3% |
Find assessor info on the county website
BuyAbility℠ payment
Est. payment
$22,126/mo
Principal & interest
$15746
Property taxes
$5263
Home insurance
$1117
Climate risks
Neighborhood: 33330
Nearby schools
GreatSchools rating
- 9/10Hawkes Bluff Elementary SchoolGrades: PK-5Distance: 1 mi
- 7/10Silver Trail Middle SchoolGrades: 6-8Distance: 3.1 mi
- 6/10Cooper City High SchoolGrades: 9-12Distance: 4.4 mi
Schools provided by the listing agent
- Elementary: Hawkes Bluff
- Middle: Silver Trail
- High: West Broward
Source: BeachesMLS . This data may not be complete. We recommend contacting the local school district to confirm school assignments for this home.
Open to renting?
Browse rentals near this home.- Loading
- Loading
