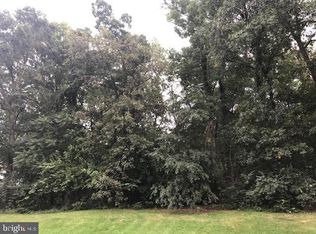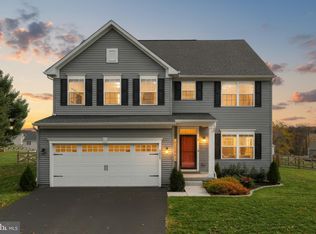Sold for $400,000
$400,000
1471 Beck Mill Rd, Hanover, PA 17331
4beds
4,134sqft
Single Family Residence
Built in 1976
1 Acres Lot
$405,000 Zestimate®
$97/sqft
$3,953 Estimated rent
Home value
$405,000
$385,000 - $425,000
$3,953/mo
Zestimate® history
Loading...
Owner options
Explore your selling options
What's special
Welcome to 1471 Beck Mill Road. This enormous house has a ton of potential. It does need upgrading to bring it to the modern times, but the bones are there. Since the house has been on the market, we have completed some work to it. We had a mold remediation company come in and assess the basement. They were able to remediate the mold, which was only in the basement. on the finished side of the basement, they only had to remove the trim. The drywall and carpet were found to be fine after they were inspected by the mold remediation company. We also had an electrician replace a few items in the house, and an HVAC technician repair a small drip on the boiler in the basement. We also had an appraisal conducted on the home, with the worth being determined to be higher than the list price. This home has 4 bedrooms, 5 bathroom, with 3 bathrooms being full bathrooms. The upstairs of the house is the Primary Suite, which includes a full bathroom, massive walk in closet (With a sub closet in it) and a bedroom. The first floor has a sitting room/den, kitchen, living room, formal dining room and a family room. There are 3 bedrooms on the first floor, with one of those bedrooms having it's own full bathroom. There are a total of 2 full and 2 half bathrooms on the first floor. The basement has a finished area and an area for storage as well. This house already has a lot going for it, and with your vision for what you want to bring to the house to make this the home of your dreams for the next 30+ years.
Zillow last checked: 8 hours ago
Listing updated: August 15, 2025 at 12:29pm
Listed by:
Matthew Litzinger 717-977-7394,
Coldwell Banker Realty
Bought with:
Neil Reichart, RS331270
Keller Williams Keystone Realty
Source: Bright MLS,MLS#: PAYK2075820
Facts & features
Interior
Bedrooms & bathrooms
- Bedrooms: 4
- Bathrooms: 5
- Full bathrooms: 3
- 1/2 bathrooms: 2
- Main level bathrooms: 4
- Main level bedrooms: 3
Basement
- Area: 633
Heating
- Hot Water, Electric
Cooling
- Central Air, Natural Gas
Appliances
- Included: Gas Water Heater
Features
- Primary Bath(s)
- Basement: Partially Finished
- Number of fireplaces: 2
Interior area
- Total structure area: 4,134
- Total interior livable area: 4,134 sqft
- Finished area above ground: 3,501
- Finished area below ground: 633
Property
Parking
- Total spaces: 2
- Parking features: Garage Faces Front, Attached
- Attached garage spaces: 2
Accessibility
- Accessibility features: 2+ Access Exits
Features
- Levels: One and One Half
- Stories: 1
- Pool features: None
Lot
- Size: 1 Acres
Details
- Additional structures: Above Grade, Below Grade
- Parcel number: 44000090033A000000
- Zoning: RESIDENTIAL
- Special conditions: Standard
Construction
Type & style
- Home type: SingleFamily
- Architectural style: Cottage
- Property subtype: Single Family Residence
Materials
- Brick
- Foundation: Active Radon Mitigation
Condition
- New construction: No
- Year built: 1976
Utilities & green energy
- Sewer: On Site Septic
- Water: Public
Community & neighborhood
Location
- Region: Hanover
- Subdivision: Spot
- Municipality: PENN TWP
Other
Other facts
- Listing agreement: Exclusive Agency
- Listing terms: Cash,FHA,VA Loan
- Ownership: Fee Simple
Price history
| Date | Event | Price |
|---|---|---|
| 8/15/2025 | Sold | $400,000-5.7%$97/sqft |
Source: | ||
| 7/11/2025 | Pending sale | $424,000$103/sqft |
Source: | ||
| 5/19/2025 | Contingent | $424,000$103/sqft |
Source: | ||
| 4/22/2025 | Price change | $424,000-7%$103/sqft |
Source: | ||
| 4/16/2025 | Price change | $456,000-4.8%$110/sqft |
Source: | ||
Public tax history
| Year | Property taxes | Tax assessment |
|---|---|---|
| 2025 | -- | -- |
| 2024 | -- | -- |
| 2023 | $10,560 +10.1% | $313,350 |
Find assessor info on the county website
Neighborhood: 17331
Nearby schools
GreatSchools rating
- 6/10West Manheim El SchoolGrades: K-5Distance: 1.7 mi
- 4/10Emory H Markle Middle SchoolGrades: 6-8Distance: 1.9 mi
- 5/10South Western Senior High SchoolGrades: 9-12Distance: 2.2 mi
Schools provided by the listing agent
- District: South Western
Source: Bright MLS. This data may not be complete. We recommend contacting the local school district to confirm school assignments for this home.
Get pre-qualified for a loan
At Zillow Home Loans, we can pre-qualify you in as little as 5 minutes with no impact to your credit score.An equal housing lender. NMLS #10287.
Sell for more on Zillow
Get a Zillow Showcase℠ listing at no additional cost and you could sell for .
$405,000
2% more+$8,100
With Zillow Showcase(estimated)$413,100

