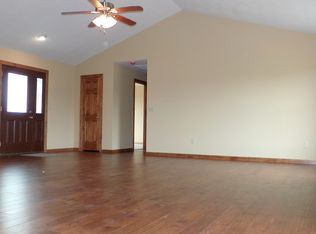Setting just across from the golf course, this amazing 2-story will catch your eye for sure with lots of curb appeal inside and out. It is Tudor in design, with brick stone, stucco board, and timbers. It features hardwood, tile, and carpet floors. The home has beautiful cabinets, granite countertops thru out. The kitchen is open to the living room with an island/bar for entertaining and beautiful stone fireplace as the focal point all which leads to large deck. The master suite is located on the main level and includes double vanities, his and her closets, and a jetted tub. Upstairs has 2 bedrooms and 2 baths with an office/study(or could be 4th bedroom) Above the garage is a large bonus room with lots of windows for plenty of natural light. This home is full of arches, style and class!
This property is off market, which means it's not currently listed for sale or rent on Zillow. This may be different from what's available on other websites or public sources.
