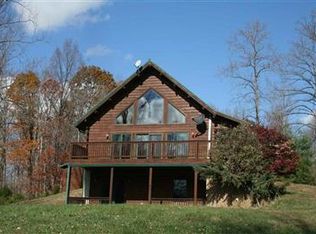Sold
$188,000
1471 Macville Rd, Gosport, IN 47433
4beds
2,560sqft
Residential, Manufactured Home
Built in 2005
2.8 Acres Lot
$194,500 Zestimate®
$73/sqft
$1,467 Estimated rent
Home value
$194,500
Estimated sales range
Not available
$1,467/mo
Zestimate® history
Loading...
Owner options
Explore your selling options
What's special
Ready for the next owners' touches, this 4 bedroom, 2 bath manufactured home has much to offer. Sitting upon 2.8 acres, this quiet property borders McCormick's Creek State Park and yet is only a 10 min drive to Spencer or 15 min to Bloomington. Lush green lawn, mature trees and blue skies surround this home and provide a peaceful and relaxing atmosphere. Whether you have a large family or like to entertain there are plenty of open spaces to enjoy. This home boasts a massive 27x15 family room with built in bookshelves, a beautiful wood burning stone fireplace and patio doors leading outside. Create culinary delights in the eat-in kitchen offering a generous amount of cabinet space, a center island and a coffee bar. The master suite offers his/her closets, a soaker tub, walk in shower, dual sink vanities, and a separate makeup vanity. 3 additional bedrooms and a 2nd bathroom can all be found off the hallway along with a built-in desk. This home also includes a 2-car attached garage.
Zillow last checked: 8 hours ago
Listing updated: January 30, 2025 at 10:32am
Listing Provided by:
Robert Ranard 844-821-6051,
HOME TEAM Properties
Bought with:
Non-BLC Member
MIBOR REALTOR® Association
Source: MIBOR as distributed by MLS GRID,MLS#: 21996376
Facts & features
Interior
Bedrooms & bathrooms
- Bedrooms: 4
- Bathrooms: 2
- Full bathrooms: 2
- Main level bathrooms: 2
- Main level bedrooms: 4
Primary bedroom
- Features: Carpet
- Level: Main
- Area: 182 Square Feet
- Dimensions: 13x14
Bedroom 2
- Features: Carpet
- Level: Main
- Area: 132 Square Feet
- Dimensions: 11x12
Bedroom 3
- Features: Carpet
- Level: Main
- Area: 132 Square Feet
- Dimensions: 11x12
Bedroom 4
- Features: Laminate
- Level: Main
- Area: 110 Square Feet
- Dimensions: 10x11
Dining room
- Features: Laminate
- Level: Main
- Area: 140 Square Feet
- Dimensions: 14x10
Family room
- Features: Carpet
- Level: Main
- Area: 405 Square Feet
- Dimensions: 27x15
Kitchen
- Features: Laminate
- Level: Main
- Area: 182 Square Feet
- Dimensions: 13x14
Laundry
- Features: Laminate
- Level: Main
- Area: 80 Square Feet
- Dimensions: 10x8
Living room
- Features: Carpet
- Level: Main
- Area: 238 Square Feet
- Dimensions: 17x14
Heating
- Electric, Forced Air
Cooling
- Has cooling: Yes
Appliances
- Included: Dishwasher, Electric Water Heater, Electric Oven, Refrigerator
- Laundry: Main Level
Features
- Double Vanity, Bookcases, Kitchen Island, Eat-in Kitchen
- Has basement: No
- Number of fireplaces: 1
- Fireplace features: Family Room, Wood Burning
Interior area
- Total structure area: 2,560
- Total interior livable area: 2,560 sqft
Property
Parking
- Total spaces: 2
- Parking features: Attached, Gravel
- Attached garage spaces: 2
Features
- Levels: One
- Stories: 1
- Patio & porch: Covered, Deck
- Has view: Yes
- View description: Rural, Trees/Woods
Lot
- Size: 2.80 Acres
- Features: Rural - Not Subdivision
Details
- Parcel number: 601011300250000027
- Special conditions: None,As Is
- Horse amenities: None
Construction
Type & style
- Home type: MobileManufactured
- Architectural style: Modular
- Property subtype: Residential, Manufactured Home
Materials
- Vinyl Siding
- Foundation: Block
Condition
- New construction: No
- Year built: 2005
Utilities & green energy
- Sewer: Septic Tank
- Water: Municipal/City
- Utilities for property: Electricity Connected, Water Connected
Community & neighborhood
Location
- Region: Gosport
- Subdivision: No Subdivision
Price history
| Date | Event | Price |
|---|---|---|
| 9/18/2024 | Sold | $188,000-6%$73/sqft |
Source: | ||
| 8/19/2024 | Pending sale | $200,000$78/sqft |
Source: | ||
| 8/16/2024 | Listed for sale | $200,000+47.1% |
Source: | ||
| 7/7/2017 | Sold | $136,000+0.1%$53/sqft |
Source: | ||
| 5/13/2017 | Pending sale | $135,900$53/sqft |
Source: RE/MAX SELECT ASSOCIATES (SPENCER) #21485271 Report a problem | ||
Public tax history
| Year | Property taxes | Tax assessment |
|---|---|---|
| 2024 | $1,305 +3.1% | $236,900 +6.5% |
| 2023 | $1,265 +8.8% | $222,500 +11% |
| 2022 | $1,163 +12.2% | $200,400 +12.1% |
Find assessor info on the county website
Neighborhood: 47433
Nearby schools
GreatSchools rating
- 7/10Mccormick's Creek Elementary SchoolGrades: K-6Distance: 3.3 mi
- 7/10Owen Valley Middle SchoolGrades: 7-8Distance: 3.8 mi
- 4/10Owen Valley Community High SchoolGrades: 9-12Distance: 3.8 mi
Schools provided by the listing agent
- Elementary: Gosport Elementary School
- Middle: Owen Valley Middle School
- High: Owen Valley Community High School
Source: MIBOR as distributed by MLS GRID. This data may not be complete. We recommend contacting the local school district to confirm school assignments for this home.
