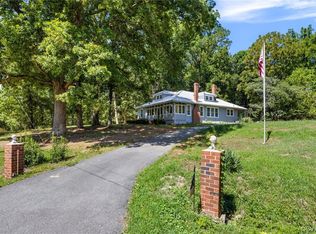Sold for $575,000 on 09/25/25
$575,000
1471 Yakima Rd, Quinton, VA 23141
4beds
2,971sqft
Single Family Residence
Built in 2019
2.08 Acres Lot
$580,600 Zestimate®
$194/sqft
$2,913 Estimated rent
Home value
$580,600
Estimated sales range
Not available
$2,913/mo
Zestimate® history
Loading...
Owner options
Explore your selling options
What's special
Welcome to 1471 Yakima Road, a charming home nestled in the tranquil community of Quinton, Virginia. This property offers a fantastic blend of peaceful country living with convenient access to modern amenities and major roadways. This home boasts approximately 2,971 sq ft of living space with 4 bedrooms and 2.5 bathrooms, and a bonus room that could be used as an office or additional bedroom providing ample room for families and entertaining. Situated on a substantial 2.08-acre lot, you'll enjoy plenty of outdoor space for recreation, gardening, or simply relaxing in nature. Built in 2019, this home features efficient heat pump for both heating and cooling, ensuring year-round comfort. This home is loaded with upgrades including landscape low voltage lighting so you can enjoy the beautiful large backyard. This home truly shines!
Zillow last checked: 8 hours ago
Listing updated: September 25, 2025 at 06:12pm
Listed by:
Amy Lindsay 804-614-7729,
EXP Realty LLC
Bought with:
Pam Davis, 0225180735
Long & Foster REALTORS
Source: CVRMLS,MLS#: 2521060 Originating MLS: Central Virginia Regional MLS
Originating MLS: Central Virginia Regional MLS
Facts & features
Interior
Bedrooms & bathrooms
- Bedrooms: 4
- Bathrooms: 3
- Full bathrooms: 2
- 1/2 bathrooms: 1
Primary bedroom
- Level: Second
- Dimensions: 19.9 x 16.9
Bedroom 2
- Level: Second
- Dimensions: 12.0 x 11.0
Bedroom 3
- Level: Second
- Dimensions: 14.0 x 11.0
Bedroom 4
- Level: Second
- Dimensions: 23.3 x 12.7
Other
- Description: Dinette
- Level: First
- Dimensions: 11.4 x 7.6
Dining room
- Level: First
- Dimensions: 12.10 x 13.7
Family room
- Level: First
- Dimensions: 18.0 x 19.0
Foyer
- Level: First
- Dimensions: 6.7 x 16.0
Other
- Description: Tub & Shower
- Level: Second
Half bath
- Level: First
Kitchen
- Level: First
- Dimensions: 11.4 x 15.5
Office
- Description: Possible bedroom/office/bonus room
- Level: First
- Dimensions: 13.10 x 10.8
Heating
- Electric, Zoned
Cooling
- Electric
Appliances
- Included: Dryer, Dishwasher, Electric Water Heater, Microwave, Refrigerator, Stove, Water Heater, Washer
Features
- Flooring: Vinyl
- Basement: Crawl Space
- Attic: Pull Down Stairs
- Number of fireplaces: 1
- Fireplace features: Gas
Interior area
- Total interior livable area: 2,971 sqft
- Finished area above ground: 2,971
- Finished area below ground: 0
Property
Parking
- Total spaces: 2
- Parking features: Attached, Direct Access, Driveway, Garage, Paved, Garage Faces Rear, Two Spaces, Garage Faces Side
- Attached garage spaces: 2
- Has uncovered spaces: Yes
Features
- Levels: Two
- Stories: 2
- Patio & porch: Front Porch
- Exterior features: Paved Driveway
- Pool features: None
- Fencing: Back Yard,Fenced,Partial,Privacy
Lot
- Size: 2.08 Acres
Details
- Parcel number: 18A 1 13
- Zoning description: R1
Construction
Type & style
- Home type: SingleFamily
- Architectural style: Craftsman,Two Story
- Property subtype: Single Family Residence
Materials
- Drywall, Frame, Vinyl Siding
- Roof: Shingle
Condition
- Resale
- New construction: No
- Year built: 2019
Utilities & green energy
- Sewer: Septic Tank
- Water: Public
Community & neighborhood
Location
- Region: Quinton
- Subdivision: Dispatch Station
Other
Other facts
- Ownership: Individuals
- Ownership type: Sole Proprietor
Price history
| Date | Event | Price |
|---|---|---|
| 9/25/2025 | Sold | $575,000$194/sqft |
Source: | ||
| 8/24/2025 | Pending sale | $575,000$194/sqft |
Source: | ||
| 8/14/2025 | Price change | $575,000-2.4%$194/sqft |
Source: | ||
| 8/6/2025 | Price change | $588,950-1.2%$198/sqft |
Source: | ||
| 7/30/2025 | Listed for sale | $595,998+56.1%$201/sqft |
Source: | ||
Public tax history
| Year | Property taxes | Tax assessment |
|---|---|---|
| 2024 | $2,662 +3.2% | $451,200 +17.2% |
| 2023 | $2,580 | $385,100 |
| 2022 | $2,580 -12.5% | $385,100 +3.2% |
Find assessor info on the county website
Neighborhood: 23141
Nearby schools
GreatSchools rating
- 7/10George W. Watkins Elementary SchoolGrades: PK-5Distance: 6.1 mi
- 5/10New Kent Middle SchoolGrades: 6-8Distance: 12.6 mi
- 6/10New Kent High SchoolGrades: 9-12Distance: 12.6 mi
Schools provided by the listing agent
- Elementary: G. W. Watkins
- Middle: New Kent
- High: New Kent
Source: CVRMLS. This data may not be complete. We recommend contacting the local school district to confirm school assignments for this home.
Get a cash offer in 3 minutes
Find out how much your home could sell for in as little as 3 minutes with a no-obligation cash offer.
Estimated market value
$580,600
Get a cash offer in 3 minutes
Find out how much your home could sell for in as little as 3 minutes with a no-obligation cash offer.
Estimated market value
$580,600
