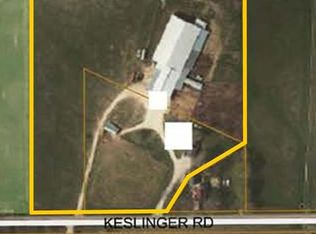Sold for $400,000
$400,000
14710 Keslinger Rd, Dekalb, IL 60115
3beds
2,000sqft
Single Family Residence
Built in 1977
2.42 Acres Lot
$412,100 Zestimate®
$200/sqft
$2,180 Estimated rent
Home value
$412,100
$334,000 - $511,000
$2,180/mo
Zestimate® history
Loading...
Owner options
Explore your selling options
What's special
Welcome to your own slice of country living! This charming 3-bedroom, 2-bath homestead sits proudly on 2.42 beautifully maintained acres, complete with a flowing creek and a quaint footbridge. The fenced property features an outbuilding and pasture space perfect for goats, chickens, and bunnies, making it a dream for hobby farmers or animal lovers. As you enter the home, you are welcomed with a warm atmosphere and beautiful hard wood floors throughout. The open concept living room, dining and kitchen make it perfect for hosting and for family gatherings. The eat in kitchen offers a functional layout and a peninsula for additional prep space. As you make your way down the hall, the spacious primary suite offers double closets and a shared ensuite bathroom. Two more bedrooms round out the main level. The basement includes a fully equipped in-law suite, perfect for multi-generational living or guest accommodations. A full bathroom, laundry room, and 2 additional bonus rooms complete the lower level. The property is bursting with vibrant flowers, perennial plantings, and fruit trees, creating a peaceful, garden-like setting you will love coming home too. A greenhouse provides a sunny spot for year-round gardening and with the Merritt Prairie Forest Preserve within walking distance, you'll love the scenic views and access to nature. This one-of-a-kind property blends comfort, charm, and self-sustained living—all just minutes from town. Don’t miss out on this exceptional property! Updates include: Furnace and Central Air, (Less than 10 years old), Newer roof and appliances. DeKalb School District.
Zillow last checked: 8 hours ago
Listing updated: August 20, 2025 at 01:32pm
Listed by:
Jamie Ruth 815-766-2163,
Keller Williams Realty Signature
Bought with:
NON-NWIAR Member
Northwest Illinois Alliance Of Realtors®
Source: NorthWest Illinois Alliance of REALTORS®,MLS#: 202503152
Facts & features
Interior
Bedrooms & bathrooms
- Bedrooms: 3
- Bathrooms: 2
- Full bathrooms: 2
- Main level bathrooms: 1
- Main level bedrooms: 3
Primary bedroom
- Level: Main
- Area: 165
- Dimensions: 11 x 15
Bedroom 2
- Level: Main
- Area: 121
- Dimensions: 11 x 11
Bedroom 3
- Level: Main
- Area: 100
- Dimensions: 10 x 10
Dining room
- Level: Main
- Area: 121
- Dimensions: 11 x 11
Family room
- Level: Lower
- Area: 180
- Dimensions: 12 x 15
Kitchen
- Level: Main
- Area: 121
- Dimensions: 11 x 11
Living room
- Level: Main
- Area: 234
- Dimensions: 13 x 18
Heating
- Electric
Cooling
- Central Air
Appliances
- Included: Disposal, Dishwasher, Dryer, Microwave, Refrigerator, Stove/Cooktop, Washer, Water Softener, Electric Water Heater
Features
- L.L. Finished Space
- Basement: Full,Finished
- Has fireplace: No
Interior area
- Total structure area: 2,000
- Total interior livable area: 2,000 sqft
- Finished area above ground: 1,000
- Finished area below ground: 1,000
Property
Parking
- Total spaces: 4
- Parking features: Attached, Gravel
- Garage spaces: 4
Features
- Levels: Bi-Level
- Patio & porch: Deck
- Has view: Yes
- View description: Country
- Waterfront features: Creek/Pond
Lot
- Size: 2.42 Acres
- Features: Agricultural, Rural
Details
- Additional structures: Outbuilding, Guest House, Greenhouse
- Parcel number: 1209200015
Construction
Type & style
- Home type: SingleFamily
- Property subtype: Single Family Residence
Materials
- Aluminum
- Roof: Shingle
Condition
- Year built: 1977
Utilities & green energy
- Electric: Circuit Breakers
- Sewer: Septic Tank
- Water: Well
Community & neighborhood
Location
- Region: Dekalb
- Subdivision: IL
Other
Other facts
- Ownership: Fee Simple
Price history
| Date | Event | Price |
|---|---|---|
| 8/20/2025 | Sold | $400,000+2.6%$200/sqft |
Source: | ||
| 6/18/2025 | Contingent | $389,900$195/sqft |
Source: | ||
| 6/18/2025 | Pending sale | $389,900$195/sqft |
Source: | ||
| 6/12/2025 | Listed for sale | $389,900+47.7%$195/sqft |
Source: | ||
| 3/24/2021 | Listing removed | -- |
Source: Owner Report a problem | ||
Public tax history
| Year | Property taxes | Tax assessment |
|---|---|---|
| 2024 | $8,745 -3.7% | $117,378 +9.4% |
| 2023 | $9,084 -4.3% | $107,341 +1.4% |
| 2022 | $9,491 +0.9% | $105,827 +6.8% |
Find assessor info on the county website
Neighborhood: 60115
Nearby schools
GreatSchools rating
- 3/10Hinckley-Big Rock Elementary SchoolGrades: PK-5Distance: 7.6 mi
- 9/10Hinckley-Big Rock Middle SchoolGrades: 6-8Distance: 10 mi
- 5/10Hinckley-Big Rock High SchoolGrades: 9-12Distance: 7.7 mi
Schools provided by the listing agent
- Elementary: Other/Outside Area
- Middle: Other/Outside Area
- High: Other/Outside Area
- District: Other/Outside Area
Source: NorthWest Illinois Alliance of REALTORS®. This data may not be complete. We recommend contacting the local school district to confirm school assignments for this home.

Get pre-qualified for a loan
At Zillow Home Loans, we can pre-qualify you in as little as 5 minutes with no impact to your credit score.An equal housing lender. NMLS #10287.
