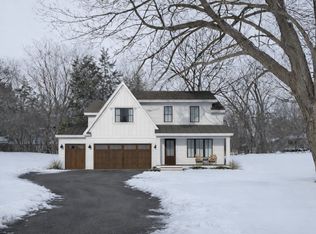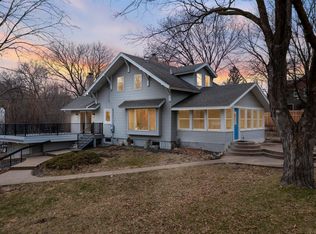Closed
$870,000
14712 Glendale Rd, Minnetonka, MN 55345
5beds
3,493sqft
Single Family Residence
Built in 1973
0.43 Acres Lot
$794,600 Zestimate®
$249/sqft
$4,673 Estimated rent
Home value
$794,600
$739,000 - $858,000
$4,673/mo
Zestimate® history
Loading...
Owner options
Explore your selling options
What's special
Welcome to a spacious and thoughtfully designed home with a fresh layout and warm, inviting spaces. Newly completed improvements of more than 200K are ready to enjoy. The private, main-floor suite rivals those found in higher-priced homes, offering a luxurious retreat to begin and end the day in comfort. The entirely new kitchen is a dreama featuring a stunning island, timeless cabinetry, and designer touches curated through. Warm wood flooring flows seamlessly into a versatile second main-floor living area, perfect as an office with serene backyard views and access to the delightful three-season screened porch. Upstairs, you’ll discover three additional bedrooms, a beautifully updated hall bath, and the convenience of an upper-level laundry. The lower level elevates this home’s potential with a fifth bedroom, a brand-new 3/4 bath, and a spacious family room complete with a beverage area—ideal for hosting family and guests. Nestled in the Glen Lake neighborhood, offering charming local dining, breweries and coffee shops nearby. Just minutes from major highways, making commuting a breeze. Experience a home that’s not only ready for you now but offers enjoyment in every season for years to come.
Zillow last checked: 8 hours ago
Listing updated: March 16, 2025 at 07:54am
Listed by:
Amber Lee Miller 612-559-3238,
Dwell Realty Partners, LLC
Bought with:
Elizabeth Hurley
Edina Realty, Inc.
Source: NorthstarMLS as distributed by MLS GRID,MLS#: 6650768
Facts & features
Interior
Bedrooms & bathrooms
- Bedrooms: 5
- Bathrooms: 4
- Full bathrooms: 2
- 3/4 bathrooms: 1
- 1/2 bathrooms: 1
Bedroom 1
- Level: Main
- Area: 357 Square Feet
- Dimensions: 17 x 21
Bedroom 2
- Level: Upper
- Area: 144 Square Feet
- Dimensions: 12 x 12
Bedroom 3
- Level: Upper
- Area: 192 Square Feet
- Dimensions: 12 x 16
Bedroom 4
- Level: Upper
- Area: 182 Square Feet
- Dimensions: 13 x 14
Bedroom 5
- Level: Lower
- Area: 132 Square Feet
- Dimensions: 11 x 12
Den
- Level: Main
- Area: 169 Square Feet
- Dimensions: 13 x 13
Dining room
- Level: Main
- Area: 144 Square Feet
- Dimensions: 12 x 12
Family room
- Level: Lower
- Area: 364 Square Feet
- Dimensions: 13 x 28
Kitchen
- Level: Main
- Area: 228 Square Feet
- Dimensions: 12 x 19
Living room
- Level: Main
- Area: 260 Square Feet
- Dimensions: 13 x 20
Mud room
- Level: Main
- Area: 72 Square Feet
- Dimensions: 8 x 9
Porch
- Level: Main
- Area: 210 Square Feet
- Dimensions: 14 x 15
Heating
- Forced Air
Cooling
- Central Air
Features
- Basement: Finished
- Number of fireplaces: 1
Interior area
- Total structure area: 3,493
- Total interior livable area: 3,493 sqft
- Finished area above ground: 2,745
- Finished area below ground: 845
Property
Parking
- Total spaces: 2
- Parking features: Attached
- Attached garage spaces: 2
- Details: Garage Dimensions (22 x 22)
Accessibility
- Accessibility features: None
Features
- Levels: Two
- Stories: 2
Lot
- Size: 0.43 Acres
- Dimensions: 158 x 118.5
Details
- Foundation area: 806
- Parcel number: 3311722140030
- Zoning description: Residential-Single Family
Construction
Type & style
- Home type: SingleFamily
- Property subtype: Single Family Residence
Materials
- Metal Siding
Condition
- Age of Property: 52
- New construction: No
- Year built: 1973
Utilities & green energy
- Gas: Natural Gas
- Sewer: City Sewer - In Street
- Water: City Water - In Street
Community & neighborhood
Location
- Region: Minnetonka
HOA & financial
HOA
- Has HOA: No
Price history
| Date | Event | Price |
|---|---|---|
| 3/13/2025 | Sold | $870,000-3.2%$249/sqft |
Source: | ||
| 2/16/2025 | Pending sale | $899,000$257/sqft |
Source: | ||
| 1/21/2025 | Listed for sale | $899,000-0.1%$257/sqft |
Source: | ||
| 1/19/2025 | Listing removed | $899,900$258/sqft |
Source: | ||
| 12/4/2024 | Listed for sale | $899,900+71.4%$258/sqft |
Source: | ||
Public tax history
| Year | Property taxes | Tax assessment |
|---|---|---|
| 2025 | $6,407 +2% | $622,700 +20.1% |
| 2024 | $6,282 +11.7% | $518,500 +1.4% |
| 2023 | $5,625 +9.6% | $511,500 +6.2% |
Find assessor info on the county website
Neighborhood: 55345
Nearby schools
GreatSchools rating
- 2/10Gatewood Elementary SchoolGrades: PK-6Distance: 0.2 mi
- 4/10Hopkins West Junior High SchoolGrades: 6-9Distance: 2.5 mi
- 8/10Hopkins Senior High SchoolGrades: 10-12Distance: 4.9 mi
Get a cash offer in 3 minutes
Find out how much your home could sell for in as little as 3 minutes with a no-obligation cash offer.
Estimated market value$794,600
Get a cash offer in 3 minutes
Find out how much your home could sell for in as little as 3 minutes with a no-obligation cash offer.
Estimated market value
$794,600

