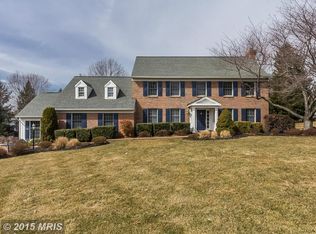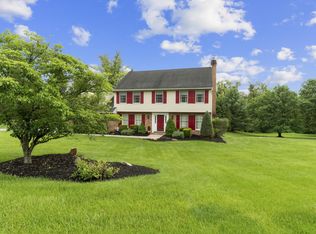Sold for $925,000
$925,000
14712 Manor Rd, Phoenix, MD 21131
5beds
4,958sqft
Single Family Residence
Built in 1988
2.73 Acres Lot
$927,300 Zestimate®
$187/sqft
$5,738 Estimated rent
Home value
$927,300
$853,000 - $1.01M
$5,738/mo
Zestimate® history
Loading...
Owner options
Explore your selling options
What's special
Live authentically. Stunning and stately brick estate nestled on 2.78-acres. Revel the sense of arrival as you approach through your tree-lined drive. This epic setting offers stillness and peace with a panoramic view of your meticulously manicured grounds and mature landscaping that frame the home with natural beauty. Enjoy an expansive layout that is functional, light filled, and aesthetically pleasing. A cooking space made for entertaining and gathering. Incredibly spacious and sumptuous primary suite creating a sanctuary of rest and retreat. A grand, multi-tiered deck unfolds from the rear of the home, blurring the line between indoors and out, and offering an idyllic setting for morning coffee or evening repose. Take in the great outdoors and enjoy lounging under the stars. Nature becomes a daily companion while birdsong and fluttering butterflies animate the landscape. Freshly finished lower level awaits all of your pursuits and hobbies with direct access to the yard. A generous brick garage with plenty of room to expand on the second floor is joined to the main house by a classic covered breezeway, creating a harmonious transition from structure to structure while offering a sheltered entrance. Great proximity to everywhere you want to be while feeling a world away. Verizon Fios Internet. Move in ready. Cultivate your existence. The art of uniting human and home.
Zillow last checked: 8 hours ago
Listing updated: July 18, 2025 at 04:32am
Listed by:
Heidi Krauss 410-935-6881,
Krauss Real Property Brokerage
Bought with:
Mark Huang, 671211
Cummings & Co. Realtors
Source: Bright MLS,MLS#: MDBC2125588
Facts & features
Interior
Bedrooms & bathrooms
- Bedrooms: 5
- Bathrooms: 5
- Full bathrooms: 4
- 1/2 bathrooms: 1
- Main level bathrooms: 2
Basement
- Area: 1464
Heating
- Heat Pump, Natural Gas
Cooling
- Central Air, Natural Gas
Appliances
- Included: Gas Water Heater
Features
- Basement: Partially Finished
- Number of fireplaces: 2
- Fireplace features: Wood Burning
Interior area
- Total structure area: 5,242
- Total interior livable area: 4,958 sqft
- Finished area above ground: 3,778
- Finished area below ground: 1,180
Property
Parking
- Total spaces: 3
- Parking features: Garage Door Opener, Detached
- Garage spaces: 3
Accessibility
- Accessibility features: None
Features
- Levels: Three
- Stories: 3
- Pool features: None
Lot
- Size: 2.73 Acres
Details
- Additional structures: Above Grade, Below Grade
- Parcel number: 04102000013295
- Zoning: RESIDENTIAL
- Special conditions: Standard
Construction
Type & style
- Home type: SingleFamily
- Architectural style: Colonial
- Property subtype: Single Family Residence
Materials
- Brick, Aluminum Siding
- Foundation: Other
Condition
- New construction: No
- Year built: 1988
Utilities & green energy
- Sewer: Private Septic Tank
- Water: Well
Community & neighborhood
Location
- Region: Phoenix
- Subdivision: Stansbury
Other
Other facts
- Listing agreement: Exclusive Right To Sell
- Ownership: Fee Simple
Price history
| Date | Event | Price |
|---|---|---|
| 7/18/2025 | Sold | $925,000+15.8%$187/sqft |
Source: | ||
| 6/11/2025 | Contingent | $799,000$161/sqft |
Source: | ||
| 6/6/2025 | Listed for sale | $799,000$161/sqft |
Source: | ||
Public tax history
| Year | Property taxes | Tax assessment |
|---|---|---|
| 2025 | $8,633 +1.6% | $738,700 +5.4% |
| 2024 | $8,498 +5.7% | $701,133 +5.7% |
| 2023 | $8,042 +6% | $663,567 +6% |
Find assessor info on the county website
Neighborhood: 21131
Nearby schools
GreatSchools rating
- 9/10Jacksonville Elementary SchoolGrades: K-5Distance: 1.3 mi
- 6/10Cockeysville Middle SchoolGrades: 6-8Distance: 5.9 mi
- 8/10Dulaney High SchoolGrades: 9-12Distance: 5.8 mi
Schools provided by the listing agent
- District: Baltimore County Public Schools
Source: Bright MLS. This data may not be complete. We recommend contacting the local school district to confirm school assignments for this home.
Get a cash offer in 3 minutes
Find out how much your home could sell for in as little as 3 minutes with a no-obligation cash offer.
Estimated market value$927,300
Get a cash offer in 3 minutes
Find out how much your home could sell for in as little as 3 minutes with a no-obligation cash offer.
Estimated market value
$927,300

