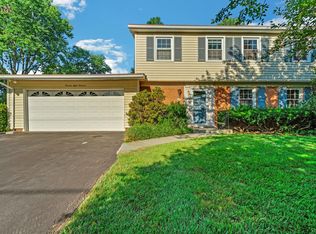Sold for $640,000
$640,000
14712 Notley Rd, Silver Spring, MD 20905
5beds
1,995sqft
Single Family Residence
Built in 1969
0.37 Acres Lot
$642,600 Zestimate®
$321/sqft
$3,608 Estimated rent
Home value
$642,600
$591,000 - $700,000
$3,608/mo
Zestimate® history
Loading...
Owner options
Explore your selling options
What's special
Welcome to this beautifully maintained 5-bedroom, 2.5-bath home offering 1,995 sq.f.t of comfortable living space in one of the area's most sought-after neighborhoods with immediate access to the newly rebuilt Stonegate Elementary School and popular Stonegate Swim Club. Step inside to find stunning hardwood floors that flow throughout the main living areas, creating a warm and inviting atmosphere. The galley kitchen is both stylish and functional, featuring updated appliances and plenty of cabinet space -- perfect for home chefs and everyday meals alike. The spacious layout includes five well-appointed bedrooms, ideal for families, guests or home office needs. Enjoy outdoor living in the fully fenced backyard offering privacy and space for play, pets or relaxing evenings. A covered carport provides convenient, weather-protected parking and additional storage. This home blends charm, comfort, and practicality in a fantastic location - don't miss your chance to make it yours! Some of the recent updates and upgrades include new architectural shingle roof 2023, HVAC (gas furnace and central air conditioning) system 2019, full interior water pipe replacement 2017, new doors at front, carport and rear slider to patio 2017, new rear fence 2017, all three baths renovated 2017 and new kitchen appliances 2016-2020.
Zillow last checked: 8 hours ago
Listing updated: June 26, 2025 at 04:19am
Listed by:
Dave Savercool 301-237-3685,
Long & Foster Real Estate, Inc.,
Listing Team: Savercool Team
Bought with:
Catherine Soffronoff, SP98374768
Samson Properties
Source: Bright MLS,MLS#: MDMC2170220
Facts & features
Interior
Bedrooms & bathrooms
- Bedrooms: 5
- Bathrooms: 3
- Full bathrooms: 2
- 1/2 bathrooms: 1
Primary bedroom
- Features: Flooring - HardWood, Walk-In Closet(s)
- Level: Upper
Bedroom 1
- Features: Flooring - HardWood
- Level: Upper
Bedroom 2
- Features: Flooring - HardWood
- Level: Upper
Bedroom 3
- Features: Flooring - HardWood
- Level: Upper
Bedroom 4
- Level: Lower
Primary bathroom
- Level: Upper
Dining room
- Features: Flooring - HardWood
- Level: Main
Family room
- Features: Fireplace - Gas
- Level: Lower
Foyer
- Level: Main
Other
- Level: Upper
Half bath
- Level: Lower
Kitchen
- Features: Breakfast Room
- Level: Main
Living room
- Features: Flooring - HardWood
- Level: Main
Office
- Level: Lower
Storage room
- Level: Lower
Utility room
- Level: Lower
Workshop
- Level: Lower
Heating
- Forced Air, Natural Gas
Cooling
- Central Air, Electric
Appliances
- Included: Dishwasher, Disposal, Dryer, Microwave, Double Oven, Refrigerator, Cooktop, Washer, Gas Water Heater
- Laundry: In Basement
Features
- Breakfast Area, Ceiling Fan(s), Combination Dining/Living, Floor Plan - Traditional, Eat-in Kitchen, Kitchen - Table Space, Primary Bath(s), Walk-In Closet(s)
- Flooring: Hardwood, Carpet, Wood
- Windows: Double Pane Windows, Double Hung
- Basement: Partial
- Number of fireplaces: 1
- Fireplace features: Brick, Glass Doors, Gas/Propane
Interior area
- Total structure area: 2,541
- Total interior livable area: 1,995 sqft
- Finished area above ground: 1,995
- Finished area below ground: 0
Property
Parking
- Total spaces: 5
- Parking features: Driveway, Off Street, Attached Carport
- Carport spaces: 1
- Uncovered spaces: 4
Accessibility
- Accessibility features: None
Features
- Levels: Multi/Split,Four
- Stories: 4
- Pool features: None
- Fencing: Back Yard
Lot
- Size: 0.37 Acres
- Features: Backs to Trees, Level, Rear Yard
Details
- Additional structures: Above Grade, Below Grade
- Parcel number: 160500366960
- Zoning: R200
- Special conditions: Standard
Construction
Type & style
- Home type: SingleFamily
- Property subtype: Single Family Residence
Materials
- Brick
- Foundation: Block
- Roof: Architectural Shingle
Condition
- Very Good
- New construction: No
- Year built: 1969
Utilities & green energy
- Sewer: Public Sewer
- Water: Public
Community & neighborhood
Location
- Region: Silver Spring
- Subdivision: Stonegate
Other
Other facts
- Listing agreement: Exclusive Right To Sell
- Listing terms: Cash,Conventional,FHA,VA Loan
- Ownership: Fee Simple
Price history
| Date | Event | Price |
|---|---|---|
| 6/26/2025 | Sold | $640,000-1.5%$321/sqft |
Source: | ||
| 5/4/2025 | Contingent | $650,000$326/sqft |
Source: | ||
| 4/18/2025 | Price change | $650,000-3.7%$326/sqft |
Source: | ||
| 4/3/2025 | Price change | $675,000-3.6%$338/sqft |
Source: | ||
| 3/21/2025 | Listed for sale | $699,900$351/sqft |
Source: | ||
Public tax history
| Year | Property taxes | Tax assessment |
|---|---|---|
| 2025 | $5,722 +5.6% | $496,767 +5.5% |
| 2024 | $5,419 +5.8% | $470,733 +5.9% |
| 2023 | $5,124 +5.9% | $444,700 +1.4% |
Find assessor info on the county website
Neighborhood: 20905
Nearby schools
GreatSchools rating
- 6/10Stonegate Elementary SchoolGrades: K-5Distance: 4.7 mi
- 3/10White Oak Middle SchoolGrades: 6-8Distance: 3.1 mi
- 6/10James Hubert Blake High SchoolGrades: 9-12Distance: 0.9 mi
Schools provided by the listing agent
- Elementary: Stonegate
- Middle: White Oak
- High: James Hubert Blake
- District: Montgomery County Public Schools
Source: Bright MLS. This data may not be complete. We recommend contacting the local school district to confirm school assignments for this home.

Get pre-qualified for a loan
At Zillow Home Loans, we can pre-qualify you in as little as 5 minutes with no impact to your credit score.An equal housing lender. NMLS #10287.
