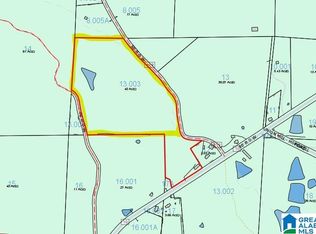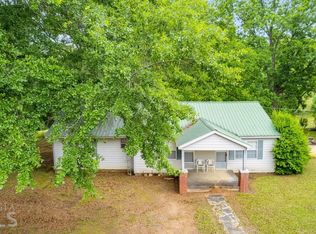Sold for $275,000
$275,000
14715 County Road 10, Ranburne, AL 36273
3beds
1,549sqft
Single Family Residence
Built in 1964
2 Acres Lot
$277,400 Zestimate®
$178/sqft
$1,372 Estimated rent
Home value
$277,400
Estimated sales range
Not available
$1,372/mo
Zestimate® history
Loading...
Owner options
Explore your selling options
What's special
Welcome to your dream home! This beautifully renovated 3-bedroom, 1.5-bath, 4-sided brick rancher sits on a flat 2-acre property with a large 40x60 barn / workshop. The home has numerous updates, including a new hvac, new roof, new windows, fresh interior and exterior paint, a combination of beautiful hardwood and LVP flooring, & updated electrical. The bathrooms are newly remodeled with tile floors and tub/shower combo. The eat-in kitchen is a chef’s delight with new cabinets, butcher block countertops, island, brand-new stainless-steel appliances, and a gas oven. The living room features a cozy gas log fireplace, and the dining room and living room provides ample space for entertaining. Enjoy sitting on the open deck overlooking a beautiful pasture. Conveniently located just 10 minutes from I-20 and only minutes from GA line.
Zillow last checked: 8 hours ago
Listing updated: June 24, 2025 at 01:48pm
Listed by:
Dana Barnwell 256-310-7212,
SmallTown Real Estate, LLC,
Brittany Cavender 256-201-2246,
SmallTown Real Estate, LLC
Bought with:
MLS Non-member Company
Birmingham Non-Member Office
Source: GALMLS,MLS#: 21416105
Facts & features
Interior
Bedrooms & bathrooms
- Bedrooms: 3
- Bathrooms: 2
- Full bathrooms: 1
- 1/2 bathrooms: 1
Bedroom 1
- Level: First
Bedroom 2
- Level: First
Bedroom 3
- Level: First
Bathroom 1
- Level: First
Dining room
- Level: First
Kitchen
- Features: Butcher Block, Kitchen Island
Living room
- Level: First
Basement
- Area: 0
Heating
- Central
Cooling
- Central Air, Ceiling Fan(s)
Appliances
- Included: Dishwasher, Microwave, Gas Oven, Stainless Steel Appliance(s), Electric Water Heater
- Laundry: Electric Dryer Hookup, Washer Hookup, Main Level, Laundry Room, Laundry (ROOM), Yes
Features
- None, Crown Molding, Linen Closet, Tub/Shower Combo
- Flooring: Hardwood, Laminate, Tile
- Basement: Crawl Space
- Attic: Pull Down Stairs,Yes
- Number of fireplaces: 1
- Fireplace features: Brick (FIREPL), Living Room, Gas
Interior area
- Total interior livable area: 1,549 sqft
- Finished area above ground: 1,549
- Finished area below ground: 0
Property
Parking
- Total spaces: 1
- Parking features: Driveway, Parking (MLVL)
- Carport spaces: 1
- Has uncovered spaces: Yes
Features
- Levels: One
- Stories: 1
- Patio & porch: Covered (DECK), Open (DECK), Deck
- Pool features: None
- Fencing: Fenced
- Has view: Yes
- View description: None
- Waterfront features: No
Lot
- Size: 2 Acres
- Features: Acreage, Horses Permitted, Few Trees
Details
- Additional structures: Barn(s), Workshop
- Parcel number: 182302090000012.000
- Special conditions: As Is
- Horses can be raised: Yes
Construction
Type & style
- Home type: SingleFamily
- Property subtype: Single Family Residence
Materials
- Brick
Condition
- Year built: 1964
Utilities & green energy
- Sewer: Septic Tank
- Water: Public
Community & neighborhood
Location
- Region: Ranburne
- Subdivision: None
Other
Other facts
- Price range: $275K - $275K
- Road surface type: Paved
Price history
| Date | Event | Price |
|---|---|---|
| 6/24/2025 | Sold | $275,000-3.5%$178/sqft |
Source: | ||
| 6/2/2025 | Pending sale | $284,900$184/sqft |
Source: | ||
| 6/2/2025 | Price change | $284,900$184/sqft |
Source: | ||
| 5/28/2025 | Contingent | $284,900$184/sqft |
Source: | ||
| 4/16/2025 | Price change | $284,900-32.2%$184/sqft |
Source: | ||
Public tax history
| Year | Property taxes | Tax assessment |
|---|---|---|
| 2025 | $659 +25.5% | $17,820 +25.5% |
| 2024 | $525 +12.2% | $14,200 |
| 2023 | $468 -2.2% | -- |
Find assessor info on the county website
Neighborhood: 36273
Nearby schools
GreatSchools rating
- 9/10Ranburne Elementary SchoolGrades: PK-4Distance: 3 mi
- 4/10Ranburne High SchoolGrades: 5-12Distance: 3.1 mi
Schools provided by the listing agent
- Elementary: Ranburne
- Middle: Ranburne
- High: Ranburne
Source: GALMLS. This data may not be complete. We recommend contacting the local school district to confirm school assignments for this home.
Get pre-qualified for a loan
At Zillow Home Loans, we can pre-qualify you in as little as 5 minutes with no impact to your credit score.An equal housing lender. NMLS #10287.

