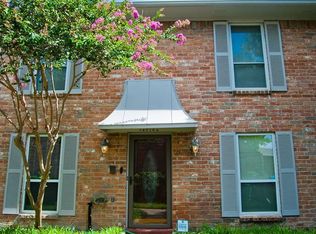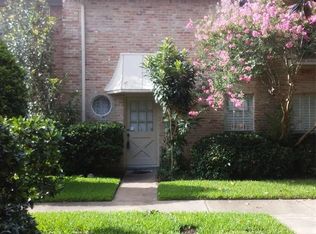Well maintained large end unit in townhome complex in the heart of the Energy Corridor. Excellent SBISD schools. Complex has never flooded. This unit has had one owner. Kitchen completely updated with all appliances replaced. Room at front of home can be another living area, office, TV room. All bedrooms upstairs. Courtesy patrol by HPD officers. Two large pools plus a large park area.
This property is off market, which means it's not currently listed for sale or rent on Zillow. This may be different from what's available on other websites or public sources.


