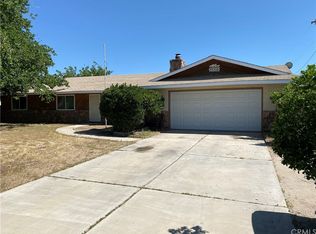Sold for $449,000
Listing Provided by:
Donna Blanchard DRE #01522011 951-775-4545,
Donna Blanchard, Broker
Bought with: Realty Masters & Associates
$449,000
14719 Luna Rd, Victorville, CA 92392
3beds
2,025sqft
Single Family Residence
Built in 1984
0.42 Acres Lot
$-- Zestimate®
$222/sqft
$2,130 Estimated rent
Home value
Not available
Estimated sales range
Not available
$2,130/mo
Zestimate® history
Loading...
Owner options
Explore your selling options
What's special
Exceptional single-level home trimmed in lush privacy oleander and adorned with mature trees, including apple, plum, walnuts and a trellis of grapes on the back fence. This lovely 3 bedroom 2 bath home exudes a welcoming presence into the expansive open concept floor plan. As you enter through the front door you will be met with the formal living and dining area and you can gently sweep ahead through the family room into the kitchen or through the dining room into the kitchen. The large kitchen offers counter seating, a breakfast nook, and is open to the family room. The family room is decorated with a beautiful brick fireplace as its focal point, with easy access to the backyard patio. The living room and dining rooms are separated by a pony wall to define the area and add a sense of luxury. Down the hall you will see a large guest bathroom on your right and 2 secondary bedrooms on the left. The primary bedroom is at the rear of the house and it boasts a large private bath with dual sinks. New Luxury Vinyl Flooring throughout, new interior and exterior paint, including the garage, rebuilt patio cover, new recessed lighting, and other upgrades. This home is turn-key and ready to welcome its new owner.
Zillow last checked: 8 hours ago
Listing updated: September 11, 2025 at 09:21pm
Listing Provided by:
Donna Blanchard DRE #01522011 951-775-4545,
Donna Blanchard, Broker
Bought with:
Ezequiel Castellanos, DRE #01300465
Realty Masters & Associates
Source: CRMLS,MLS#: SW25145781 Originating MLS: California Regional MLS
Originating MLS: California Regional MLS
Facts & features
Interior
Bedrooms & bathrooms
- Bedrooms: 3
- Bathrooms: 2
- Full bathrooms: 2
- Main level bathrooms: 2
- Main level bedrooms: 3
Primary bedroom
- Features: Main Level Primary
Bedroom
- Features: Bedroom on Main Level
Bathroom
- Features: Bathtub, Dual Sinks, Separate Shower, Tub Shower
Kitchen
- Features: Granite Counters, Kitchen/Family Room Combo
Other
- Features: Walk-In Closet(s)
Heating
- Central
Cooling
- Central Air
Appliances
- Included: Dishwasher, Gas Cooktop, Disposal, Gas Oven, Gas Water Heater, Water Purifier, Dryer, Washer
- Laundry: Laundry Room
Features
- Built-in Features, Breakfast Area, Ceiling Fan(s), Separate/Formal Dining Room, Granite Counters, Open Floorplan, Recessed Lighting, Bedroom on Main Level, Main Level Primary, Walk-In Closet(s)
- Flooring: Tile, Vinyl
- Windows: Double Pane Windows
- Has fireplace: Yes
- Fireplace features: Family Room
- Common walls with other units/homes: No Common Walls
Interior area
- Total interior livable area: 2,025 sqft
Property
Parking
- Total spaces: 2
- Parking features: Direct Access, Garage Faces Front, Garage, RV Access/Parking
- Attached garage spaces: 2
Accessibility
- Accessibility features: No Stairs
Features
- Levels: One
- Stories: 1
- Entry location: 1
- Patio & porch: Concrete, Covered
- Exterior features: Lighting
- Pool features: None
- Spa features: None
- Fencing: Chain Link
- Has view: Yes
- View description: Neighborhood
Lot
- Size: 0.42 Acres
- Features: Back Yard, Corner Lot, Front Yard, Sprinklers In Rear, Sprinklers In Front, Lawn, Landscaped, Level, Rectangular Lot, Sprinkler System, Trees
Details
- Parcel number: 3092211210000
- Zoning: RS-14M
- Special conditions: Standard,Trust
Construction
Type & style
- Home type: SingleFamily
- Architectural style: Ranch
- Property subtype: Single Family Residence
Materials
- Drywall, Stucco
- Foundation: Slab
- Roof: Composition
Condition
- Updated/Remodeled,Turnkey
- New construction: No
- Year built: 1984
Utilities & green energy
- Sewer: Septic Type Unknown
- Water: Public
- Utilities for property: Electricity Connected, Natural Gas Connected, Water Connected
Community & neighborhood
Security
- Security features: Carbon Monoxide Detector(s), Smoke Detector(s)
Community
- Community features: Rural
Location
- Region: Victorville
Other
Other facts
- Listing terms: Cash,Conventional,FHA,VA Loan
- Road surface type: Paved
Price history
| Date | Event | Price |
|---|---|---|
| 9/11/2025 | Sold | $449,000$222/sqft |
Source: | ||
| 9/2/2025 | Pending sale | $449,000$222/sqft |
Source: | ||
| 8/6/2025 | Contingent | $449,000$222/sqft |
Source: | ||
| 6/30/2025 | Listed for sale | $449,000$222/sqft |
Source: | ||
Public tax history
| Year | Property taxes | Tax assessment |
|---|---|---|
| 2025 | $2,788 +6.4% | $206,896 +2% |
| 2024 | $2,620 +1.1% | $202,839 +2% |
| 2023 | $2,593 +1.7% | $198,862 +2% |
Find assessor info on the county website
Neighborhood: 92392
Nearby schools
GreatSchools rating
- 2/10Park View Elementary SchoolGrades: K-6Distance: 0.3 mi
- 6/10Cobalt Institute Of Math And Science AcademyGrades: 7-12Distance: 2.3 mi
- 3/10Silverado High SchoolGrades: 9-12Distance: 2 mi
Schools provided by the listing agent
- High: Silverado
Source: CRMLS. This data may not be complete. We recommend contacting the local school district to confirm school assignments for this home.
Get pre-qualified for a loan
At Zillow Home Loans, we can pre-qualify you in as little as 5 minutes with no impact to your credit score.An equal housing lender. NMLS #10287.
