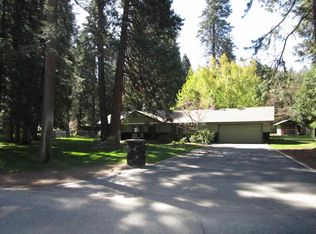Sold for $579,000 on 09/30/23
$579,000
1472 Audubon Rd, Mount Shasta, CA 96067
3beds
2baths
1,538sqft
Single Family Residence
Built in ----
0.9 Acres Lot
$587,700 Zestimate®
$376/sqft
$3,042 Estimated rent
Home value
$587,700
$558,000 - $617,000
$3,042/mo
Zestimate® history
Loading...
Owner options
Explore your selling options
What's special
Kinkade and his crew are excited to present another exquisite home, this time in the sought after Timber Hills subdivision of Mt. Shasta! This home will feature a stunning kitchen and open design. This brand new home will showcase striking granite countertops, custom knotty alder cabinets, lux vinyl flooring, tile, custom showers and all of the brand new amenities you could ask for! You will love the master suite design and huge walk in closet. Just a short drive to town, schools, restaurants, shopping and more! Minutes to Mt. Shasta Ski Park, Lake Siskiyou and recreation of all kinds! Jump on this opportunity to own brand new, quality construction in Mt Shasta. You will fall in love! Completion expected by end of Summer, 2023!
Zillow last checked: 8 hours ago
Listing updated: October 01, 2023 at 06:11pm
Listed by:
Alexis Meadows 530-925-2116,
eXp Realty of California, Inc - Mountain Living Real Estate Group
Bought with:
Sherry Anderson, DRE #:00968455
Mt. Shasta Realty, Inc.
Source: SMLS,MLS#: 20230734
Facts & features
Interior
Bedrooms & bathrooms
- Bedrooms: 3
- Bathrooms: 2
Bathroom
- Features: Double Vanity, Tub/Shower Enclosure
Kitchen
- Features: Custom Cabinets, Granite Counters
Heating
- HP Electric, Wood Stove
Cooling
- Central Air, Heat Pump
Appliances
- Included: Dishwasher, Disposal, Instant Hot Water
Features
- Flooring: Carpet, Tile, Vinyl Plank
- Windows: Vinyl Clad
- Has fireplace: Yes
- Fireplace features: Free Standing
Interior area
- Total structure area: 1,538
- Total interior livable area: 1,538 sqft
Property
Parking
- Parking features: Attached
- Has attached garage: Yes
Features
- Has view: Yes
- View description: Trees/Woods
Lot
- Size: 0.90 Acres
- Dimensions: 220 x 188 x 233112 x 79
- Topography: Gently Rolling
Details
- Parcel number: 036350280000
Construction
Type & style
- Home type: SingleFamily
- Architectural style: Contemporary,Country
- Property subtype: Single Family Residence
Materials
- Fiber Cement
- Foundation: Concrete Perimeter
- Roof: Composition
Condition
- 0 - 5 yrs
Utilities & green energy
- Sewer: Has Septic
- Water: Well
- Utilities for property: Electricity
Community & neighborhood
Location
- Region: Mount Shasta
- Subdivision: Timber Hills
Other
Other facts
- Road surface type: Paved
Price history
| Date | Event | Price |
|---|---|---|
| 9/30/2023 | Sold | $579,000$376/sqft |
Source: | ||
| 7/20/2023 | Pending sale | $579,000$376/sqft |
Source: | ||
| 7/9/2023 | Listed for sale | $579,000+1058%$376/sqft |
Source: | ||
| 9/22/2021 | Sold | $50,000$33/sqft |
Source: Public Record Report a problem | ||
Public tax history
| Year | Property taxes | Tax assessment |
|---|---|---|
| 2025 | $6,164 +1.8% | $590,580 +2% |
| 2024 | $6,058 +1003.3% | $579,000 +1035.3% |
| 2023 | $549 +1.9% | $51,000 +2% |
Find assessor info on the county website
Neighborhood: 96067
Nearby schools
GreatSchools rating
- 5/10Mt. Shasta Elementary SchoolGrades: K-3Distance: 2.5 mi
- 5/10Sisson SchoolGrades: 4-8Distance: 2.8 mi
- 7/10Mt. Shasta High SchoolGrades: 9-12Distance: 2.9 mi

Get pre-qualified for a loan
At Zillow Home Loans, we can pre-qualify you in as little as 5 minutes with no impact to your credit score.An equal housing lender. NMLS #10287.
