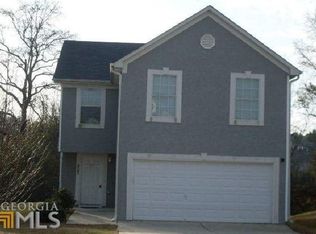Closed
$255,000
1472 Keystone Dr, Conley, GA 30288
3beds
1,824sqft
Single Family Residence
Built in 2005
0.29 Acres Lot
$253,400 Zestimate®
$140/sqft
$1,709 Estimated rent
Home value
$253,400
$241,000 - $266,000
$1,709/mo
Zestimate® history
Loading...
Owner options
Explore your selling options
What's special
Welcome to this charming three-bedroom, two-and-a-half-bathroom home nestled in a peaceful cul-de-sac. Boasting a cozy fireplace, this residence offers a warm and inviting atmosphere for you to unwind and create lasting memories. The recent upgrades, including newly replaced roof, HVAC system, water heater, and garage door, and updated master bathroom to ensure peace of mind and provide a sense of comfort for years to come. Step inside to discover a thoughtfully designed floor plan that maximizes space and functionality. The living and dining areas create a seamless flow, perfect for entertaining friends and family. Imagine cozy evenings curled up by the fireplace or hosting joyful gatherings in the spacious living room. The kitchen is a culinary haven, equipped with appliances and ample storage to satisfy any aspiring chef's needs. Cooking will become a delight as you prepare delicious meals while looking out onto the picturesque backyard. Upstairs, you will find three generously sized bedrooms, each offering a comfortable space to retreat to at the end of a long day. The master suite is a true sanctuary, featuring a private en-suite bathroom and plenty of closet space. The additional bedrooms share a well-appointed bathroom, ensuring convenience for all residents. Outside, the large backyard presents endless possibilities for outdoor activities and dining. Indulge in the tranquility of nature while enjoying the privacy of this expansive space, offering abundant potential for gardening, play, or relaxation. Situated in a cul-de-sac, this home provides a peaceful oasis away from the hustle and bustle of the city. With its convenient location, you'll have easy access to nearby shops, restaurants, schools, and parks, making it a perfect place to call home for families and professionals alike. Don't miss the opportunity to make this spectacular home yours. Schedule a showing today and experience the comfort, amenities, and possibilities that await you in this wonderful residence.
Zillow last checked: 8 hours ago
Listing updated: July 18, 2025 at 11:03am
Listed by:
Stacey Dunson 4049919793,
Keller Williams Realty
Bought with:
, 361681
Maximum One Realtor Partners
Source: GAMLS,MLS#: 10227252
Facts & features
Interior
Bedrooms & bathrooms
- Bedrooms: 3
- Bathrooms: 3
- Full bathrooms: 2
- 1/2 bathrooms: 1
Dining room
- Features: Separate Room
Kitchen
- Features: Breakfast Bar
Heating
- Electric
Cooling
- Central Air, Electric
Appliances
- Included: Dishwasher, Electric Water Heater, Refrigerator
- Laundry: Upper Level
Features
- Walk-In Closet(s)
- Flooring: Carpet
- Windows: Double Pane Windows
- Basement: None
- Number of fireplaces: 1
- Fireplace features: Living Room
- Common walls with other units/homes: No Common Walls
Interior area
- Total structure area: 1,824
- Total interior livable area: 1,824 sqft
- Finished area above ground: 1,824
- Finished area below ground: 0
Property
Parking
- Total spaces: 2
- Parking features: Garage
- Has garage: Yes
Accessibility
- Accessibility features: Accessible Electrical and Environmental Controls
Features
- Levels: Two
- Stories: 2
- Patio & porch: Patio
- Fencing: Back Yard
- Has view: Yes
- View description: City
- Waterfront features: No Dock Or Boathouse
- Body of water: None
Lot
- Size: 0.29 Acres
- Features: Cul-De-Sac, Private
Details
- Parcel number: 12242A A072
Construction
Type & style
- Home type: SingleFamily
- Architectural style: Traditional
- Property subtype: Single Family Residence
Materials
- Stucco, Vinyl Siding
- Foundation: Slab
- Roof: Composition
Condition
- Resale
- New construction: No
- Year built: 2005
Utilities & green energy
- Electric: 220 Volts
- Sewer: Public Sewer
- Water: Public
- Utilities for property: Cable Available, Electricity Available, Sewer Available, Water Available
Green energy
- Green verification: ENERGY STAR Certified Homes
- Energy efficient items: Water Heater
Community & neighborhood
Security
- Security features: Smoke Detector(s)
Community
- Community features: None
Location
- Region: Conley
- Subdivision: Keystone Place
HOA & financial
HOA
- Has HOA: No
- Services included: None
Other
Other facts
- Listing agreement: Exclusive Right To Sell
- Listing terms: Cash,Conventional,FHA,VA Loan
Price history
| Date | Event | Price |
|---|---|---|
| 12/29/2023 | Sold | $255,000+2%$140/sqft |
Source: | ||
| 12/16/2023 | Pending sale | $250,000$137/sqft |
Source: | ||
| 12/15/2023 | Contingent | $250,000$137/sqft |
Source: | ||
| 11/24/2023 | Listed for sale | $250,000+84.1%$137/sqft |
Source: | ||
| 10/25/2005 | Sold | $135,800$74/sqft |
Source: Public Record Report a problem | ||
Public tax history
| Year | Property taxes | Tax assessment |
|---|---|---|
| 2024 | $3,310 +35.1% | $93,880 -1% |
| 2023 | $2,450 -9.2% | $94,800 +21.9% |
| 2022 | $2,699 +51% | $77,800 +43.3% |
Find assessor info on the county website
Neighborhood: 30288
Nearby schools
GreatSchools rating
- 2/10Huie Elementary SchoolGrades: PK-5Distance: 0.8 mi
- 4/10Forest Park Middle SchoolGrades: 6-8Distance: 2 mi
- 3/10Forest Park High SchoolGrades: 9-12Distance: 2.9 mi
Schools provided by the listing agent
- Elementary: Anderson Primary
- Middle: Forest Park
- High: Forest Park
Source: GAMLS. This data may not be complete. We recommend contacting the local school district to confirm school assignments for this home.
Get pre-qualified for a loan
At Zillow Home Loans, we can pre-qualify you in as little as 5 minutes with no impact to your credit score.An equal housing lender. NMLS #10287.
Sell with ease on Zillow
Get a Zillow Showcase℠ listing at no additional cost and you could sell for —faster.
$253,400
2% more+$5,068
With Zillow Showcase(estimated)$258,468
