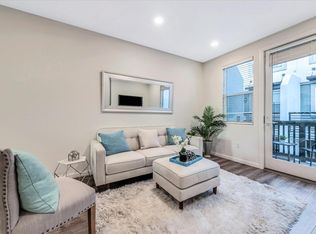Sold for $1,229,000
$1,229,000
1472 Lavender Loop, Milpitas, CA 95035
3beds
1,631sqft
Condominium, Residential
Built in 2018
-- sqft lot
$1,186,400 Zestimate®
$754/sqft
$4,392 Estimated rent
Home value
$1,186,400
$1.08M - $1.31M
$4,392/mo
Zestimate® history
Loading...
Owner options
Explore your selling options
What's special
North East Facing 2018 Built Corner Unit. A Spacious Den Welcoming Upon entry which also features a convenient Half Bathroom. The Open Floor Plan on the Second Floor unveils a Bright and Inviting Living Space. Spacious living area boasts Modern Upgrades Offering a blend of Style and Functionality & a Perfect Spot to Relax and Unwind, with access to a Quiet Private Balcony for Outdoor Enjoyment with Beautiful Mountain Views. This Home is Equipped with Thoughtful Upgrades such as a Closet Organizers in All the Bedrooms, Whole House Water Softener, (RO) Water Filtration System & Newer Flooring throughout, Ensuring a Move-in Ready Experience. Open Kitchen Layout with Granite Counter Tops, Premium Cabinets & Stainless Steel Appliances. Dining Area is Bathed in Natural Light, Creating Warm and Welcoming Ambiance. Master Suite, A True retreat, Featuring its own Private Balcony, Spacious Walk-in Closet with Organizers. Energy-Efficient Double-Pane Windows with High Quality Blinds, Central Air Conditioning & Heating, Recessed Lighting Throughout. In-Unit Laundry. Close Proximity to Excellent Public & Private Schools. Community has Tennis Court, Park, Kids Play Area, Amphitheater, Barbecue Area. Close to BART, VTA light rail & Great Mall, Highway 680, 880 & 237. Offers Due Sep/17th @ Noon.
Zillow last checked: 8 hours ago
Listing updated: February 01, 2026 at 04:21pm
Listed by:
Renuka Bharti 02158030 408-701-8596,
The Agency 408-780-3100,
Nandik Vora 02052575 669-264-7698,
The Agency
Bought with:
Anuja Krishnan, 02187647
KW Advisors
Source: MLSListings Inc,MLS#: ML81979321
Facts & features
Interior
Bedrooms & bathrooms
- Bedrooms: 3
- Bathrooms: 3
- Full bathrooms: 2
- 1/2 bathrooms: 1
Bathroom
- Features: DoubleSinks, HalfonGroundFloor
Dining room
- Features: DiningAreainLivingRoom
Family room
- Features: Other
Kitchen
- Features: Countertop_Granite, IslandwithSink
Heating
- Central Forced Air
Cooling
- Central Air
Appliances
- Included: Gas Cooktop, Dishwasher, Microwave, Built In Oven/Range, Washer/Dryer
Features
- Walk-In Closet(s)
- Flooring: Laminate
Interior area
- Total structure area: 1,631
- Total interior livable area: 1,631 sqft
Property
Parking
- Total spaces: 1
- Parking features: Attached, Common, Guest
- Attached garage spaces: 1
Accessibility
- Accessibility features: Accessible Kitchen, Parking
Features
- Stories: 2
Details
- Parcel number: 08696123
- Zoning: PD
- Special conditions: Standard
Construction
Type & style
- Home type: Condo
- Property subtype: Condominium, Residential
Materials
- Foundation: Concrete Perimeter and Slab
- Roof: Other
Condition
- New construction: No
- Year built: 2018
Utilities & green energy
- Gas: PublicUtilities
- Sewer: Public Sewer
- Water: Public
- Utilities for property: Public Utilities, Water Public
Community & neighborhood
Location
- Region: Milpitas
HOA & financial
HOA
- Has HOA: Yes
- HOA fee: $363 monthly
Other
Other facts
- Listing agreement: ExclusiveRightToSell
- Listing terms: CashorConventionalLoan
Price history
| Date | Event | Price |
|---|---|---|
| 10/17/2024 | Sold | $1,229,000+23%$754/sqft |
Source: | ||
| 9/12/2024 | Listed for sale | $999,000+14.5%$613/sqft |
Source: | ||
| 7/22/2019 | Sold | $872,500$535/sqft |
Source: Public Record Report a problem | ||
Public tax history
| Year | Property taxes | Tax assessment |
|---|---|---|
| 2025 | $17,439 +48.6% | $1,229,000 +31.4% |
| 2024 | $11,739 +0.5% | $935,411 +2% |
| 2023 | $11,680 +0.8% | $917,071 +2% |
Find assessor info on the county website
Neighborhood: 95035
Nearby schools
GreatSchools rating
- 10/10Mabel Mattos ElementaryGrades: K-6Distance: 0.7 mi
- 9/10Rancho Milpitas Middle SchoolGrades: 7-8Distance: 1.2 mi
- 9/10Milpitas High SchoolGrades: 9-12Distance: 1.2 mi
Schools provided by the listing agent
- Elementary: MabelMattosElementary
- Middle: RanchoMilpitasJuniorHigh
- High: MilpitasHigh
- District: MilpitasUnified
Source: MLSListings Inc. This data may not be complete. We recommend contacting the local school district to confirm school assignments for this home.
Get a cash offer in 3 minutes
Find out how much your home could sell for in as little as 3 minutes with a no-obligation cash offer.
Estimated market value$1,186,400
Get a cash offer in 3 minutes
Find out how much your home could sell for in as little as 3 minutes with a no-obligation cash offer.
Estimated market value
$1,186,400
