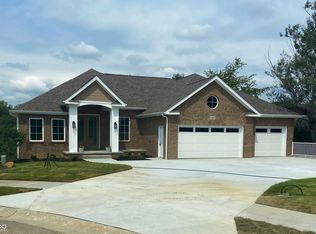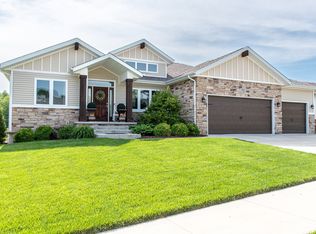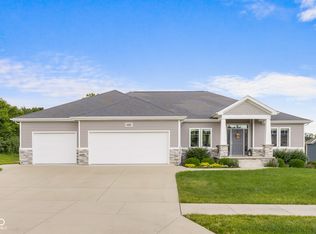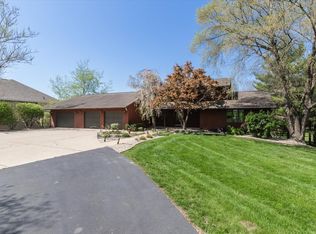Sold
$655,000
1472 Maple Ridge Ct, Columbus, IN 47201
4beds
3,990sqft
Residential, Single Family Residence
Built in 2021
0.26 Acres Lot
$-- Zestimate®
$164/sqft
$3,056 Estimated rent
Home value
Not available
Estimated sales range
Not available
$3,056/mo
Zestimate® history
Loading...
Owner options
Explore your selling options
What's special
This well designed and well built home is better than new! Featuring an open floor floor with a fantastic kitchen with large center island, gas cook top stove, microwave & dishwasher which opens to a dining area & and with an abundance of windows open to covered main level deck and a lovely great room with a beautiful gas log fireplace. The main level split bedroom layout is great for privacy. The primary suite has an attached spa like bath which offers a garden tub, double sink vanity, over sized walk in tile shower and a walk in closet. The walk out lower level opens to a covered patio and a great view, also the lower level has been finished to include a large rec room, exercise room, 4th bedroom, full bath and a large semi finished room which is great for future expansion. On the exterior the owners have added landscaping and an irrigation system. This is ready to move in and enjoy. Don''t hesitate, call for a private showing today.
Zillow last checked: 8 hours ago
Listing updated: July 30, 2025 at 03:05pm
Listing Provided by:
Karen Dugan 812-343-7702,
CENTURY 21 Scheetz
Bought with:
David Hopson
F.C. Tucker Company
Source: MIBOR as distributed by MLS GRID,MLS#: 22037867
Facts & features
Interior
Bedrooms & bathrooms
- Bedrooms: 4
- Bathrooms: 3
- Full bathrooms: 3
- Main level bathrooms: 2
- Main level bedrooms: 3
Primary bedroom
- Level: Main
- Area: 240 Square Feet
- Dimensions: 15x16
Bedroom 2
- Level: Main
- Area: 140 Square Feet
- Dimensions: 10x14
Bedroom 3
- Level: Main
- Area: 140 Square Feet
- Dimensions: 10x14
Bedroom 4
- Level: Basement
- Area: 140 Square Feet
- Dimensions: 10x14
Dining room
- Features: Luxury Vinyl Plank
- Level: Main
- Area: 168 Square Feet
- Dimensions: 12x14
Exercise room
- Level: Basement
- Area: 156 Square Feet
- Dimensions: 12x13
Great room
- Level: Main
- Area: 315 Square Feet
- Dimensions: 15x21
Kitchen
- Features: Luxury Vinyl Plank
- Level: Main
- Area: 204 Square Feet
- Dimensions: 12x17
Laundry
- Features: Tile-Ceramic
- Level: Main
- Area: 48 Square Feet
- Dimensions: 6x8
Play room
- Level: Basement
- Area: 520 Square Feet
- Dimensions: 20x26
Utility room
- Features: Other
- Level: Basement
- Area: 252 Square Feet
- Dimensions: 14x18
Workshop
- Level: Basement
- Area: 552 Square Feet
- Dimensions: 23x24
Heating
- Forced Air, Natural Gas
Cooling
- Central Air
Appliances
- Included: Gas Cooktop, Dishwasher, Disposal, Gas Water Heater, Microwave
- Laundry: Main Level
Features
- Kitchen Island, Walk-In Closet(s)
- Basement: Partially Finished,Walk-Out Access
- Number of fireplaces: 1
- Fireplace features: Great Room
Interior area
- Total structure area: 3,990
- Total interior livable area: 3,990 sqft
- Finished area below ground: 1,197
Property
Parking
- Total spaces: 3
- Parking features: Attached
- Attached garage spaces: 3
Features
- Levels: One
- Stories: 1
- Patio & porch: Covered, Deck
- Exterior features: Sprinkler System
Lot
- Size: 0.26 Acres
Details
- Parcel number: 039534220001704005
- Horse amenities: None
Construction
Type & style
- Home type: SingleFamily
- Architectural style: Ranch
- Property subtype: Residential, Single Family Residence
Materials
- Cement Siding, Stone
- Foundation: Concrete Perimeter
Condition
- New construction: No
- Year built: 2021
Utilities & green energy
- Water: Public
Community & neighborhood
Location
- Region: Columbus
- Subdivision: Maple Ridge
HOA & financial
HOA
- Has HOA: Yes
- HOA fee: $25 monthly
- Services included: Association Builder Controls
- Association phone: 812-376-0761
Price history
| Date | Event | Price |
|---|---|---|
| 7/25/2025 | Sold | $655,000-6.4%$164/sqft |
Source: | ||
| 6/25/2025 | Pending sale | $699,900$175/sqft |
Source: | ||
| 5/15/2025 | Listed for sale | $699,900+48.9%$175/sqft |
Source: | ||
| 8/27/2021 | Sold | $469,900$118/sqft |
Source: | ||
| 7/2/2021 | Pending sale | $469,900$118/sqft |
Source: | ||
Public tax history
| Year | Property taxes | Tax assessment |
|---|---|---|
| 2024 | $4,556 +1.2% | $489,700 +22.8% |
| 2023 | $4,504 +42228.8% | $398,700 +1.9% |
| 2022 | $11 -2.4% | $391,100 +97675% |
Find assessor info on the county website
Neighborhood: 47201
Nearby schools
GreatSchools rating
- 7/10Southside Elementary SchoolGrades: PK-6Distance: 1.7 mi
- 4/10Central Middle SchoolGrades: 7-8Distance: 3.1 mi
- 7/10Columbus North High SchoolGrades: 9-12Distance: 4.2 mi
Schools provided by the listing agent
- Elementary: Southside Elementary School
- Middle: Central Middle School
- High: Columbus North High School
Source: MIBOR as distributed by MLS GRID. This data may not be complete. We recommend contacting the local school district to confirm school assignments for this home.
Get pre-qualified for a loan
At Zillow Home Loans, we can pre-qualify you in as little as 5 minutes with no impact to your credit score.An equal housing lender. NMLS #10287.



