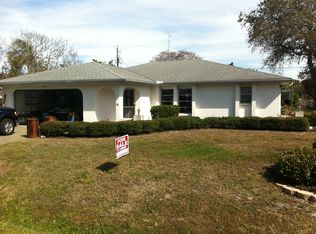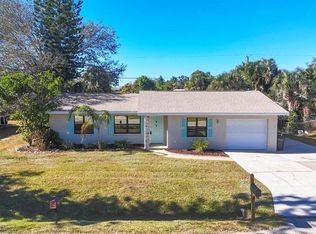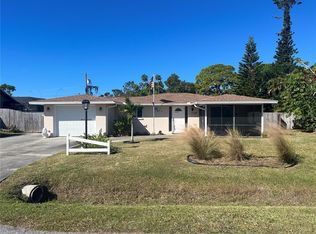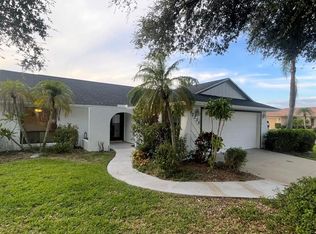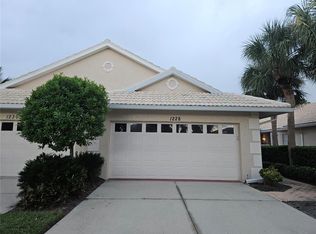Located in a great and highly desirable part of South Venice. This 2/2/1 is ready for a new family. Come enjoy the large back Lania with an in-ground hot-tub (no warranty on hot tub). Large, fenced back yard for privacy and your pets to run. Close to shopping and restaurants in Venice. Easy to show anytime. Probate status updated, contracts can be accepted and executed. Call agent for details.
For sale
$269,500
1472 Nantucket Rd, Venice, FL 34293
2beds
1,003sqft
Est.:
Single Family Residence
Built in 1989
8,000 Square Feet Lot
$-- Zestimate®
$269/sqft
$-- HOA
What's special
- 321 days |
- 910 |
- 37 |
Zillow last checked: 8 hours ago
Listing updated: December 22, 2025 at 08:15am
Listing Provided by:
Paula Mapp 941-379-2448,
MAPP REALTY & INVESTMENT CO 941-379-2448,
Timothy Mapp 941-379-2448,
MAPP REALTY & INVESTMENT CO
Source: Stellar MLS,MLS#: A4642743 Originating MLS: Sarasota - Manatee
Originating MLS: Sarasota - Manatee

Tour with a local agent
Facts & features
Interior
Bedrooms & bathrooms
- Bedrooms: 2
- Bathrooms: 2
- Full bathrooms: 2
Rooms
- Room types: Utility Room
Primary bedroom
- Features: Walk-In Closet(s)
- Level: First
- Area: 156 Square Feet
- Dimensions: 13x12
Bedroom 2
- Features: Built-in Closet
- Level: First
- Area: 156 Square Feet
- Dimensions: 13x12
Primary bathroom
- Features: Single Vanity, Tub With Shower
- Level: First
- Area: 63 Square Feet
- Dimensions: 9x7
Bathroom 2
- Features: Jack & Jill Bathroom, Shower No Tub, Single Vanity
- Level: First
- Area: 36 Square Feet
- Dimensions: 6x6
Balcony porch lanai
- Level: First
- Area: 312 Square Feet
- Dimensions: 26x12
Dinette
- Level: First
- Area: 72 Square Feet
- Dimensions: 9x8
Dining room
- Level: First
- Area: 120 Square Feet
- Dimensions: 12x10
Foyer
- Level: First
- Area: 64 Square Feet
- Dimensions: 16x4
Kitchen
- Level: First
- Area: 110 Square Feet
- Dimensions: 11x10
Laundry
- Level: First
- Area: 42 Square Feet
- Dimensions: 7x6
Living room
- Level: First
- Area: 255 Square Feet
- Dimensions: 17x15
Heating
- Central
Cooling
- Central Air
Appliances
- Included: Dishwasher, Dryer, Microwave, Range, Refrigerator, Washer
- Laundry: Electric Dryer Hookup, Inside, Laundry Room, Washer Hookup
Features
- Ceiling Fan(s), Eating Space In Kitchen, Living Room/Dining Room Combo, Open Floorplan, Primary Bedroom Main Floor, Split Bedroom, Walk-In Closet(s)
- Flooring: Ceramic Tile, Laminate
- Doors: Sliding Doors
- Has fireplace: No
Interior area
- Total structure area: 1,664
- Total interior livable area: 1,003 sqft
Video & virtual tour
Property
Parking
- Total spaces: 1
- Parking features: Garage - Attached
- Attached garage spaces: 1
Features
- Levels: One
- Stories: 1
- Has spa: Yes
- Spa features: In Ground
- Fencing: Wood
Lot
- Size: 8,000 Square Feet
- Dimensions: 80 x 100
- Features: In County, Level, Private
Details
- Parcel number: 0452130018
- Zoning: RSF3
- Special conditions: None
Construction
Type & style
- Home type: SingleFamily
- Property subtype: Single Family Residence
Materials
- Block, Stucco
- Foundation: Slab
- Roof: Shingle
Condition
- Completed
- New construction: No
- Year built: 1989
Utilities & green energy
- Sewer: Public Sewer
- Water: Well
- Utilities for property: Electricity Connected, Sewer Connected
Community & HOA
Community
- Features: Community Boat Ramp
- Subdivision: SOUTH VENICE
HOA
- Has HOA: Yes
- Amenities included: Optional Additional Fees
- Pet fee: $0 monthly
Location
- Region: Venice
Financial & listing details
- Price per square foot: $269/sqft
- Tax assessed value: $204,400
- Annual tax amount: $1,136
- Date on market: 3/1/2025
- Cumulative days on market: 321 days
- Listing terms: Cash,Conventional
- Ownership: Fee Simple
- Total actual rent: 0
- Electric utility on property: Yes
- Road surface type: Paved, Asphalt
Estimated market value
Not available
Estimated sales range
Not available
Not available
Price history
Price history
| Date | Event | Price |
|---|---|---|
| 8/4/2025 | Price change | $269,500-6.9%$269/sqft |
Source: | ||
| 4/17/2025 | Price change | $289,500-3.3%$289/sqft |
Source: | ||
| 3/1/2025 | Listed for sale | $299,500+316.6%$299/sqft |
Source: | ||
| 10/13/1995 | Sold | $71,900$72/sqft |
Source: Public Record Report a problem | ||
Public tax history
Public tax history
| Year | Property taxes | Tax assessment |
|---|---|---|
| 2025 | -- | $95,791 +2.9% |
| 2024 | $1,137 +8.2% | $93,091 +3% |
| 2023 | $1,051 +1.4% | $90,380 +3% |
Find assessor info on the county website
BuyAbility℠ payment
Est. payment
$1,661/mo
Principal & interest
$1282
Property taxes
$285
Home insurance
$94
Climate risks
Neighborhood: 34293
Nearby schools
GreatSchools rating
- 9/10Venice Elementary SchoolGrades: PK-5Distance: 3.3 mi
- 6/10Venice Middle SchoolGrades: 6-8Distance: 5 mi
- 6/10Venice Senior High SchoolGrades: 9-12Distance: 3 mi
- Loading
- Loading
