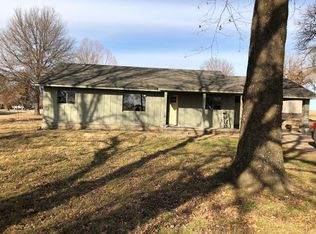Sold for $274,500
$274,500
14725 E 460th Rd, Claremore, OK 74017
3beds
1,641sqft
Single Family Residence
Built in 2019
0.51 Acres Lot
$301,500 Zestimate®
$167/sqft
$1,796 Estimated rent
Home value
$301,500
$286,000 - $317,000
$1,796/mo
Zestimate® history
Loading...
Owner options
Explore your selling options
What's special
Well-maintained 3 bedroom in Sequoyah schools on half an acre! Beautiful farmhouse design surrounded by trees. Split bedroom floorplan, large and open kitchen with granite counters and white cabinets with pantry and coffee bar, laundry room with built-in mud area, large primary bedroom with an attached suite including dual vanity, walk-in shower, and walk-in closet, aerobic system, covered front porch and covered back patio, 2 car garage, country living close to town.
Zillow last checked: 8 hours ago
Listing updated: June 09, 2023 at 11:16am
Listed by:
Brett Friesen 918-955-8336,
RE/MAX Results
Bought with:
Mary K Richardson, 159515
Keller Williams Premier
Source: MLS Technology, Inc.,MLS#: 2317176 Originating MLS: MLS Technology
Originating MLS: MLS Technology
Facts & features
Interior
Bedrooms & bathrooms
- Bedrooms: 3
- Bathrooms: 2
- Full bathrooms: 2
Primary bedroom
- Description: Master Bedroom,Private Bath,Walk-in Closet
- Level: First
Bedroom
- Description: Bedroom,
- Level: First
Bedroom
- Description: Bedroom,
- Level: First
Primary bathroom
- Description: Master Bath,Double Sink,Full Bath,Shower Only
- Level: First
Bathroom
- Description: Hall Bath,Full Bath
- Level: First
Kitchen
- Description: Kitchen,Eat-In,Island,Pantry
- Level: First
Living room
- Description: Living Room,
- Level: First
Utility room
- Description: Utility Room,Inside
- Level: First
Heating
- Central, Gas
Cooling
- Central Air
Appliances
- Included: Built-In Range, Dishwasher, Disposal, Microwave, Oven, Range, Gas Range, Gas Water Heater
- Laundry: Washer Hookup, Gas Dryer Hookup
Features
- Granite Counters, High Ceilings, Ceiling Fan(s), Programmable Thermostat
- Flooring: Carpet, Laminate
- Windows: Vinyl
- Basement: None
- Has fireplace: No
Interior area
- Total structure area: 1,641
- Total interior livable area: 1,641 sqft
Property
Parking
- Total spaces: 2
- Parking features: Attached, Garage
- Attached garage spaces: 2
Features
- Levels: One
- Stories: 1
- Patio & porch: Covered, Patio, Porch
- Exterior features: None
- Pool features: None
- Fencing: None
Lot
- Size: 0.51 Acres
- Features: Mature Trees
Details
- Additional structures: None
- Parcel number: 660100121
Construction
Type & style
- Home type: SingleFamily
- Architectural style: Ranch
- Property subtype: Single Family Residence
Materials
- Brick, Other, Wood Frame
- Foundation: Slab
- Roof: Asphalt,Fiberglass
Condition
- Year built: 2019
Utilities & green energy
- Sewer: Aerobic Septic
- Water: Rural
- Utilities for property: Cable Available, Electricity Available, Natural Gas Available, Water Available
Community & neighborhood
Security
- Security features: No Safety Shelter, Smoke Detector(s)
Location
- Region: Claremore
- Subdivision: Twin Cedar Estates I
Other
Other facts
- Listing terms: Conventional,FHA,USDA Loan,VA Loan
Price history
| Date | Event | Price |
|---|---|---|
| 6/9/2023 | Sold | $274,500+3.6%$167/sqft |
Source: | ||
| 5/17/2023 | Pending sale | $265,000$161/sqft |
Source: | ||
| 5/13/2023 | Listed for sale | $265,000+39.5%$161/sqft |
Source: | ||
| 8/26/2019 | Sold | $189,900$116/sqft |
Source: | ||
Public tax history
| Year | Property taxes | Tax assessment |
|---|---|---|
| 2024 | $484 -79.5% | $30,230 +31.6% |
| 2023 | $2,363 +2.2% | $22,976 +3% |
| 2022 | $2,313 +6.6% | $22,307 +3% |
Find assessor info on the county website
Neighborhood: 74017
Nearby schools
GreatSchools rating
- 5/10Sequoyah Elementary SchoolGrades: PK-5Distance: 1.6 mi
- 7/10Sequoyah Middle SchoolGrades: 6-8Distance: 1.7 mi
- 8/10Sequoyah High SchoolGrades: 9-12Distance: 1.7 mi
Schools provided by the listing agent
- Elementary: Sequoyah
- High: Sequoyah
- District: Sequoyah - Sch Dist (24)
Source: MLS Technology, Inc.. This data may not be complete. We recommend contacting the local school district to confirm school assignments for this home.
Get pre-qualified for a loan
At Zillow Home Loans, we can pre-qualify you in as little as 5 minutes with no impact to your credit score.An equal housing lender. NMLS #10287.
Sell for more on Zillow
Get a Zillow Showcase℠ listing at no additional cost and you could sell for .
$301,500
2% more+$6,030
With Zillow Showcase(estimated)$307,530
