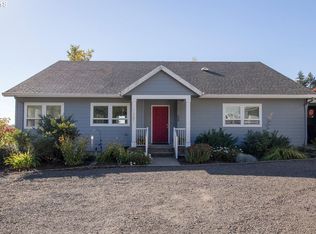Sold
$733,700
14725 NE Withycombe Rd, Yamhill, OR 97148
3beds
1,736sqft
Residential, Single Family Residence
Built in 2002
4.27 Acres Lot
$772,600 Zestimate®
$423/sqft
$2,652 Estimated rent
Home value
$772,600
$719,000 - $827,000
$2,652/mo
Zestimate® history
Loading...
Owner options
Explore your selling options
What's special
Charming, move-in-ready farmhouse on 4.27 acres! Tasteful, modern interior boasts cozy great room, office alcove, enclosed sunroom, kitchen w/slab counters & primary bedroom w/en suite & w/i closet. Enjoy the private, pastoral setting from the wrap-around covered deck while beautiful, manicured grounds feature perennials, raised garden beds, apple trees & crushed shell bocce court. ~3.55ac hay pasture for potential ag income or livestock use. 30x40 heated shop w/bath, car hoist & storage space.
Zillow last checked: 8 hours ago
Listing updated: January 26, 2023 at 03:05am
Listed by:
Kelly Hagglund 503-330-2089,
The Kelly Group Real Estate
Bought with:
Geri Penner, 201213711
MORE Realty
Source: RMLS (OR),MLS#: 22315487
Facts & features
Interior
Bedrooms & bathrooms
- Bedrooms: 3
- Bathrooms: 2
- Full bathrooms: 2
- Main level bathrooms: 2
Primary bedroom
- Features: Bathroom, Ceiling Fan, Nook, Suite, Wallto Wall Carpet
- Level: Main
- Area: 168
- Dimensions: 12 x 14
Bedroom 2
- Features: Closet, Wallto Wall Carpet
- Level: Main
- Area: 120
- Dimensions: 10 x 12
Bedroom 3
- Features: Closet, Wallto Wall Carpet
- Level: Main
- Area: 108
- Dimensions: 9 x 12
Primary bathroom
- Features: Sink, Tile Floor, Walkin Closet, Walkin Shower
- Level: Main
- Area: 144
- Dimensions: 12 x 12
Dining room
- Features: Deck, Kitchen Dining Room Combo, Laminate Flooring
- Level: Main
- Area: 117
- Dimensions: 9 x 13
Kitchen
- Features: Dishwasher, Eat Bar, Gas Appliances, Kitchen Dining Room Combo, Free Standing Range, Laminate Flooring
- Level: Main
- Area: 182
- Width: 14
Living room
- Features: Bookcases, Ceiling Fan, Coved, Fireplace, Formal, Wallto Wall Carpet
- Level: Main
- Area: 300
- Dimensions: 15 x 20
Heating
- Forced Air, Fireplace(s)
Cooling
- Central Air
Appliances
- Included: Dishwasher, Down Draft, Free-Standing Gas Range, Gas Appliances, Plumbed For Ice Maker, Stainless Steel Appliance(s), Free-Standing Range, Propane Water Heater, Tank Water Heater
- Laundry: Laundry Room
Features
- Ceiling Fan(s), Built-in Features, Sink, Walk-In Closet(s), Walkin Shower, Closet, Kitchen Dining Room Combo, Eat Bar, Bookcases, Coved, Formal, Bathroom, Nook, Suite, Plumbed, Kitchen Island
- Flooring: Laminate, Tile, Wall to Wall Carpet, Concrete
- Windows: Double Pane Windows
- Basement: Crawl Space
- Number of fireplaces: 1
- Fireplace features: Propane, Stove
Interior area
- Total structure area: 1,736
- Total interior livable area: 1,736 sqft
Property
Parking
- Total spaces: 2
- Parking features: Parking Pad, RV Access/Parking, RV Boat Storage, Garage Door Opener, Attached
- Attached garage spaces: 2
- Has uncovered spaces: Yes
Accessibility
- Accessibility features: Garage On Main, Main Floor Bedroom Bath, Natural Lighting, One Level, Utility Room On Main, Walkin Shower, Accessibility
Features
- Levels: One
- Stories: 1
- Patio & porch: Covered Deck, Porch, Deck
- Exterior features: Dog Run, Garden, Raised Beds, Yard
- Fencing: Chain Link,Other,Perimeter,Wood,Fenced
- Has view: Yes
- View description: Territorial, Trees/Woods, Valley
Lot
- Size: 4.27 Acres
- Dimensions: Appro x 528' x 398'
- Features: Corner Lot, Gentle Sloping, Level, Private, Acres 3 to 5
Details
- Additional structures: Other Structures Bathrooms Total (0.01), RVParking, RVBoatStorage, Workshopnull
- Parcel number: 89228
- Zoning: AF10
Construction
Type & style
- Home type: SingleFamily
- Architectural style: Ranch
- Property subtype: Residential, Single Family Residence
Materials
- Metal Siding, Cement Siding, Lap Siding
- Foundation: Concrete Perimeter
- Roof: Composition
Condition
- Resale
- New construction: No
- Year built: 2002
Utilities & green energy
- Electric: Volt220, 220 Volts
- Gas: Propane
- Sewer: Septic Tank
- Water: Public
- Utilities for property: Cable Connected, Satellite Internet Service
Community & neighborhood
Location
- Region: Yamhill
- Subdivision: Yamhill Orchards Tract
Other
Other facts
- Listing terms: Cash,Conventional
- Road surface type: Gravel
Price history
| Date | Event | Price |
|---|---|---|
| 1/26/2023 | Sold | $733,700-2%$423/sqft |
Source: | ||
| 1/4/2023 | Pending sale | $749,000$431/sqft |
Source: | ||
| 12/22/2022 | Listed for sale | $749,000+53.2%$431/sqft |
Source: | ||
| 12/19/2018 | Sold | $489,000$282/sqft |
Source: | ||
Public tax history
Tax history is unavailable.
Neighborhood: 97148
Nearby schools
GreatSchools rating
- 3/10Yamhill Carlton Intermediate SchoolGrades: 4-8Distance: 1.6 mi
- 4/10Yamhill Carlton High SchoolGrades: 9-12Distance: 1.7 mi
- 7/10Yamhill Carlton Elementary SchoolGrades: K-3Distance: 2.2 mi
Schools provided by the listing agent
- Elementary: Yamhill-Carlton
- Middle: Yamhill-Carlton
- High: Yamhill-Carlton
Source: RMLS (OR). This data may not be complete. We recommend contacting the local school district to confirm school assignments for this home.

Get pre-qualified for a loan
At Zillow Home Loans, we can pre-qualify you in as little as 5 minutes with no impact to your credit score.An equal housing lender. NMLS #10287.
