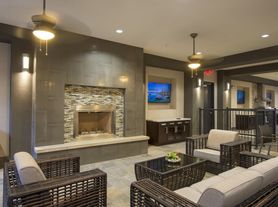Welcome to 14726 Oak Bend, Houston, TX! This stunning property is available for lease and features a remarkable MODERN FARMHOUSE renovation, offering a perfect blend of contemporary elegance and timeless charm. Located in a highly desirable neighborhood of Westchester, this home provides convenient access to the beautiful Terry Hershey Park, and is zoned for the renowned top-rated Spring Branch schools. The beautifully landscaped front yard and a welcoming front porch, providing the perfect spot to enjoy a morning coffee or relax in the evenings. The heart of this home is the gourmet kitchen, which has been meticulously designed with modern farmhouse style in mind. Equipped with STAINLESS STEEL APPLIANCES, ample storage, and a spacious center island, the kitchen is a culinary enthusiast's dream. The open-concept floor plan creates a seamless flow between the living spaces for today's modern lifestyle. The first floor primary bedroom features a luxurious ensuite bathroom.
Copyright notice - Data provided by HAR.com 2022 - All information provided should be independently verified.
House for rent
$4,000/mo
14726 Oak Bend Dr, Houston, TX 77079
5beds
3,070sqft
Price may not include required fees and charges.
Singlefamily
Available now
-- Pets
Electric
Gas dryer hookup laundry
1 Parking space parking
Natural gas, fireplace
What's special
Modern farmhouse styleOpen-concept floor planStainless steel appliancesLuxurious ensuite bathroomGourmet kitchenWelcoming front porchAmple storage
- 8 days |
- -- |
- -- |
Travel times
Looking to buy when your lease ends?
Consider a first-time homebuyer savings account designed to grow your down payment with up to a 6% match & a competitive APY.
Facts & features
Interior
Bedrooms & bathrooms
- Bedrooms: 5
- Bathrooms: 4
- Full bathrooms: 3
- 1/2 bathrooms: 1
Rooms
- Room types: Office
Heating
- Natural Gas, Fireplace
Cooling
- Electric
Appliances
- Included: Dishwasher, Disposal, Double Oven, Dryer, Microwave, Oven, Range, Refrigerator, Washer
- Laundry: Gas Dryer Hookup, In Unit, Washer Hookup
Features
- En-Suite Bath, Primary Bed - 1st Floor, Walk-In Closet(s)
- Flooring: Wood
- Has fireplace: Yes
Interior area
- Total interior livable area: 3,070 sqft
Property
Parking
- Total spaces: 1
- Parking features: Covered
- Details: Contact manager
Features
- Stories: 2
- Exterior features: 1 Living Area, Architecture Style: Colonial, Detached, En-Suite Bath, Flooring: Wood, Formal Dining, Formal Living, Gas, Gas Dryer Hookup, Heating: Gas, Lot Features: Subdivided, Primary Bed - 1st Floor, Subdivided, Utility Room, Walk-In Closet(s), Washer Hookup
Details
- Parcel number: 1000090000009
Construction
Type & style
- Home type: SingleFamily
- Architectural style: Colonial
- Property subtype: SingleFamily
Condition
- Year built: 1968
Community & HOA
Location
- Region: Houston
Financial & listing details
- Lease term: Long Term,12 Months
Price history
| Date | Event | Price |
|---|---|---|
| 10/27/2025 | Listed for rent | $4,000-5.9%$1/sqft |
Source: | ||
| 11/18/2023 | Listing removed | -- |
Source: Zillow Rentals | ||
| 10/27/2023 | Listed for rent | $4,250+6.3%$1/sqft |
Source: Zillow Rentals | ||
| 10/23/2023 | Listing removed | -- |
Source: | ||
| 10/10/2023 | Price change | $4,000-5.9%$1/sqft |
Source: | ||

