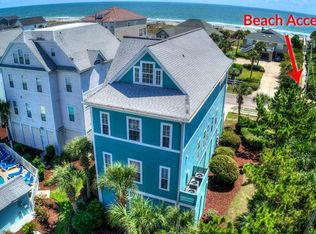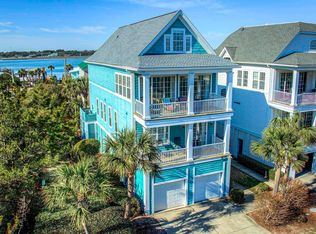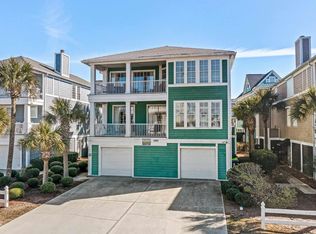Sold for $1,010,000
$1,010,000
1473 Basin Trail, Murrells Inlet, SC 29576
4beds
2,534sqft
Single Family Residence
Built in 1997
4,356 Square Feet Lot
$998,600 Zestimate®
$399/sqft
$2,442 Estimated rent
Home value
$998,600
$949,000 - $1.05M
$2,442/mo
Zestimate® history
Loading...
Owner options
Explore your selling options
What's special
Nestled in the heart of Garden City Beach, 1473 Basin Trail offers a stunning coastal retreat with breathtaking inlet views and ocean views. Built and lovingly maintained by the original owners, this spacious beach home features an inverted floor plan designed to maximize both scenery and living space. The four-bedroom, three-bathroom layout is complemented by premium kitchen amenities, including a propane gas stove, range hood, Sub-Zero refrigerator, and wine fridge—perfect for entertaining. An elevator, installed in 2021, ensures easy access to all levels. HVAC has an electronic Air Purifier. The double front porch invites you to soak in the incredible inlet breeze while the living room provides a cozy fireplace. Located in a prime spot near the marina and top-tier restaurants, this home is positioned for both relaxation and convenience. Residents enjoy access to a community pool and public beach access across the street, with the HOA handling landscaping and trash pickup, which adds to the ease of coastal living. With unparalleled views and an unbeatable location, this property is a rare gem waiting to be discovered.
Zillow last checked: 8 hours ago
Listing updated: August 16, 2025 at 03:17pm
Listed by:
Mo Paul's Team 843-685-0956,
Salt Realty
Bought with:
Mel Nordstrom, 109442
Keller Williams Innovate South
Source: CCAR,MLS#: 2515082 Originating MLS: Coastal Carolinas Association of Realtors
Originating MLS: Coastal Carolinas Association of Realtors
Facts & features
Interior
Bedrooms & bathrooms
- Bedrooms: 4
- Bathrooms: 3
- Full bathrooms: 3
Dining room
- Features: Living/Dining Room
Family room
- Features: Fireplace, Vaulted Ceiling(s)
Kitchen
- Features: Kitchen Exhaust Fan, Stainless Steel Appliances, Solid Surface Counters
Other
- Features: Entrance Foyer, Library, Utility Room, Workshop
Heating
- Central, Electric
Cooling
- Central Air
Appliances
- Included: Dishwasher, Disposal, Microwave, Range, Refrigerator, Range Hood
Features
- Elevator, Fireplace, Entrance Foyer, Stainless Steel Appliances, Solid Surface Counters, Workshop
- Flooring: Wood
- Has fireplace: Yes
Interior area
- Total structure area: 4,263
- Total interior livable area: 2,534 sqft
Property
Parking
- Total spaces: 4
- Parking features: Underground
Features
- Levels: Two
- Stories: 2
- Patio & porch: Balcony
- Exterior features: Balcony
- Pool features: Community, Outdoor Pool
- Has view: Yes
- View description: Ocean
- Has water view: Yes
- Water view: Ocean
Lot
- Size: 4,356 sqft
- Features: Flood Zone, Rectangular, Rectangular Lot
Details
- Additional parcels included: ,
- Parcel number: 4101280340400
- Zoning: PUD
- Special conditions: None
Construction
Type & style
- Home type: SingleFamily
- Architectural style: Raised Beach
- Property subtype: Single Family Residence
Materials
- HardiPlank Type
- Foundation: Raised
Condition
- Resale
- Year built: 1997
Utilities & green energy
- Water: Public
- Utilities for property: Cable Available, Electricity Available, Phone Available, Sewer Available, Water Available
Community & neighborhood
Security
- Security features: Smoke Detector(s)
Community
- Community features: Pool
Location
- Region: Murrells Inlet
- Subdivision: Seaport Village
HOA & financial
HOA
- Has HOA: Yes
- HOA fee: $700 monthly
- Services included: Common Areas, Maintenance Grounds, Pool(s), Sewer, Trash, Water
Other
Other facts
- Listing terms: Cash,Conventional,FHA,VA Loan
Price history
| Date | Event | Price |
|---|---|---|
| 8/14/2025 | Sold | $1,010,000-3.8%$399/sqft |
Source: | ||
| 7/16/2025 | Contingent | $1,050,000$414/sqft |
Source: | ||
| 6/18/2025 | Listed for sale | $1,050,000+162.5%$414/sqft |
Source: | ||
| 2/1/1999 | Sold | $400,000$158/sqft |
Source: Public Record Report a problem | ||
Public tax history
Tax history is unavailable.
Find assessor info on the county website
Neighborhood: 29576
Nearby schools
GreatSchools rating
- 8/10Waccamaw Intermediate SchoolGrades: 4-6Distance: 6.5 mi
- 10/10Waccamaw Middle SchoolGrades: 7-8Distance: 6.1 mi
- 8/10Waccamaw High SchoolGrades: 9-12Distance: 10 mi
Schools provided by the listing agent
- Elementary: Waccamaw Elementary School
- Middle: Waccamaw Middle School
- High: Waccamaw High School
Source: CCAR. This data may not be complete. We recommend contacting the local school district to confirm school assignments for this home.

Get pre-qualified for a loan
At Zillow Home Loans, we can pre-qualify you in as little as 5 minutes with no impact to your credit score.An equal housing lender. NMLS #10287.


