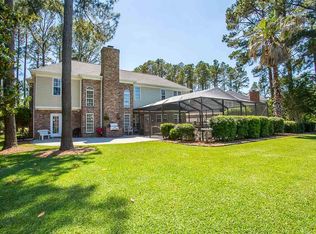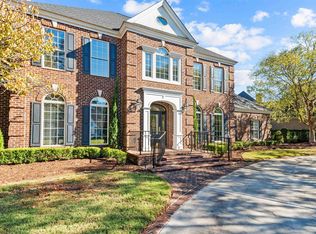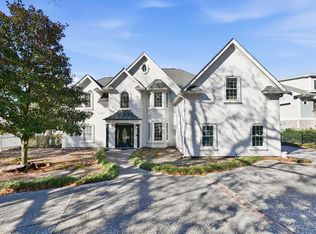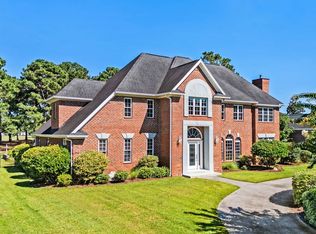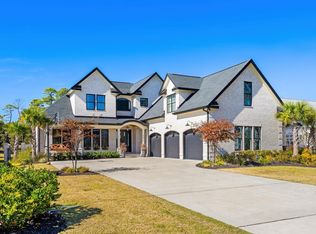Elegant 4BR/4.5BA all-brick home in Plantation Point on a 0.81-acre cul-de-sac waterview lot. Grand foyer with crystal chandelier opens to the living room with floor-to-ceiling windows overlooking "Birdfield Lake", and in-laid picture-frame wood flooring. Formal dining features tray ceiling, judges panels, and inlaid wood. Stunning 2025 kitchen remodel boasts all-wood cabinets with soft-close doors and drawers, granite countertops, glass tile backsplash, farmhouse sink, double oven, and stainless steel appliances. Spacious main-level primary suite with tray ceiling, water views, oversized primary shower with multiple shower-heads, and a spa-like bath with jacuzzi tub. Laundry room includes a utility sink and fold-down ironing board for convenience. Upstairs offers generously sized bedrooms and a cedar-lined hall closet. New roof, gutters, and leaf filter system installed in 2024, with a 50-year "gold" warranty. Marine-certified bulkhead retaining wall, rear porch, irrigation, landscape lighting, and 3-car side-load garage.
For sale
Price cut: $50K (12/5)
$1,125,000
1473 Doar Point Rd., Myrtle Beach, SC 29577
4beds
4,288sqft
Est.:
Single Family Residence
Built in 1997
0.81 Acres Lot
$1,035,000 Zestimate®
$262/sqft
$-- HOA
What's special
Marine-certified bulkhead retaining wallUtility sinkRear porchNew roofFarmhouse sinkWaterview lotLeaf filter system
- 165 days |
- 842 |
- 31 |
Likely to sell faster than
Zillow last checked: 8 hours ago
Listing updated: January 09, 2026 at 05:31am
Listed by:
Matt Harris matt.screaltor@gmail.com,
Real Broker, LLC
Source: CCAR,MLS#: 2519052 Originating MLS: Coastal Carolinas Association of Realtors
Originating MLS: Coastal Carolinas Association of Realtors
Tour with a local agent
Facts & features
Interior
Bedrooms & bathrooms
- Bedrooms: 4
- Bathrooms: 5
- Full bathrooms: 4
- 1/2 bathrooms: 1
Rooms
- Room types: Bonus Room, Den, Foyer, Utility Room
Primary bedroom
- Features: Tray Ceiling(s), Ceiling Fan(s), Linen Closet, Main Level Master, Walk-In Closet(s)
- Level: Main
Bedroom 1
- Level: Second
Bedroom 2
- Level: Second
Bedroom 3
- Level: Second
Primary bathroom
- Features: Dual Sinks, Garden Tub/Roman Tub, Separate Shower, Vanity
Dining room
- Features: Tray Ceiling(s), Separate/Formal Dining Room
Family room
- Features: Ceiling Fan(s), Fireplace
Kitchen
- Features: Kitchen Island, Solid Surface Counters
Other
- Features: Bedroom on Main Level, Entrance Foyer, Library, Utility Room
Heating
- Central, Electric
Cooling
- Central Air
Appliances
- Included: Double Oven, Dishwasher, Disposal, Microwave, Range, Refrigerator, Dryer, Washer
- Laundry: Washer Hookup
Features
- Fireplace, Bedroom on Main Level, Entrance Foyer, Kitchen Island, Solid Surface Counters
- Flooring: Carpet, Tile, Wood
- Doors: Insulated Doors
- Basement: Crawl Space
- Has fireplace: Yes
Interior area
- Total structure area: 5,053
- Total interior livable area: 4,288 sqft
Video & virtual tour
Property
Parking
- Total spaces: 6
- Parking features: Attached, Three Car Garage, Garage, Garage Door Opener
- Attached garage spaces: 3
Features
- Levels: Two
- Stories: 2
- Patio & porch: Rear Porch
- Exterior features: Sprinkler/Irrigation, Porch
- Has view: Yes
- View description: Lake
- Has water view: Yes
- Water view: Lake
- Waterfront features: Pond
Lot
- Size: 0.81 Acres
- Features: Cul-De-Sac, Lake Front, Outside City Limits, Pond on Lot
Details
- Additional parcels included: ,
- Parcel number: 41913020039
- Zoning: SF 10
- Special conditions: None
Construction
Type & style
- Home type: SingleFamily
- Architectural style: Traditional
- Property subtype: Single Family Residence
Materials
- Brick
- Foundation: Crawlspace
Condition
- Resale
- Year built: 1997
Utilities & green energy
- Water: Public
- Utilities for property: Cable Available, Electricity Available, Phone Available, Sewer Available, Underground Utilities, Water Available
Green energy
- Energy efficient items: Doors, Windows
Community & HOA
Community
- Features: Golf Carts OK, Long Term Rental Allowed
- Security: Smoke Detector(s)
- Subdivision: Plantation Point
HOA
- Has HOA: No
- Amenities included: Owner Allowed Golf Cart, Owner Allowed Motorcycle, Pet Restrictions, Tenant Allowed Golf Cart, Tenant Allowed Motorcycle
Location
- Region: Myrtle Beach
Financial & listing details
- Price per square foot: $262/sqft
- Tax assessed value: $598,590
- Annual tax amount: $2,106
- Date on market: 8/5/2025
- Listing terms: Cash,Conventional,FHA,VA Loan
- Electric utility on property: Yes
Estimated market value
$1,035,000
$983,000 - $1.09M
$4,762/mo
Price history
Price history
| Date | Event | Price |
|---|---|---|
| 12/5/2025 | Price change | $1,125,000-4.3%$262/sqft |
Source: | ||
| 9/15/2025 | Price change | $1,175,000-9.5%$274/sqft |
Source: | ||
| 8/5/2025 | Listed for sale | $1,299,000+1632%$303/sqft |
Source: | ||
| 5/8/1996 | Sold | $75,000$17/sqft |
Source: Agent Provided Report a problem | ||
Public tax history
Public tax history
| Year | Property taxes | Tax assessment |
|---|---|---|
| 2024 | $2,106 | $598,590 +15% |
| 2023 | -- | $520,513 |
| 2022 | -- | $520,513 |
Find assessor info on the county website
BuyAbility℠ payment
Est. payment
$6,195/mo
Principal & interest
$5464
Home insurance
$394
Property taxes
$337
Climate risks
Neighborhood: 29577
Nearby schools
GreatSchools rating
- NAMyrtle Beach PrimaryGrades: 1-2Distance: 1.4 mi
- 7/10Myrtle Beach Middle SchoolGrades: 6-8Distance: 1.7 mi
- 5/10Myrtle Beach High SchoolGrades: 9-12Distance: 1.5 mi
Schools provided by the listing agent
- Elementary: Myrtle Beach Elementary School
- Middle: Myrtle Beach Middle School
- High: Myrtle Beach High School
Source: CCAR. This data may not be complete. We recommend contacting the local school district to confirm school assignments for this home.
- Loading
- Loading
