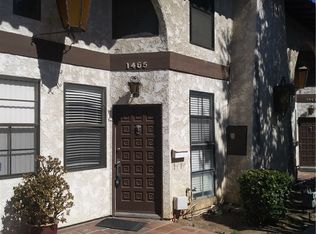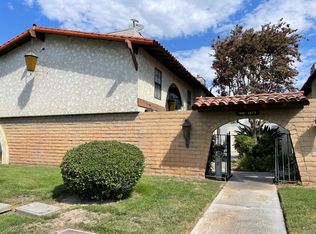Sold for $450,000 on 07/26/23
Listing Provided by:
CONNIE HONG DRE #01915173 626-890-8969,
Exquisite Home Realty
Bought with: NATIONAL REALTY GROUP
$450,000
1473 Everton Pl, Riverside, CA 92507
3beds
1,152sqft
Condominium
Built in 1972
-- sqft lot
$440,900 Zestimate®
$391/sqft
$2,320 Estimated rent
Home value
$440,900
$419,000 - $463,000
$2,320/mo
Zestimate® history
Loading...
Owner options
Explore your selling options
What's special
Welcome to this beautifully furnished 3-bedroom, 2-bathroom home conveniently located near downtown, university village center, and major freeways, while also being within walking distance to UCR. This meticulously maintained residence offers a comfortable and stylish living experience, with thoughtful features and a prime location.
As you step inside, you'll be greeted by a spacious and inviting living area, providing the perfect space for relaxation and entertainment. The open floor plan allows for seamless flow between the living room, dining area, and kitchen, creating a warm and inclusive atmosphere.
The kitchen boasts modern appliances, ample cabinetry, and a convenient breakfast bar for quick meals or casual dining. The filtered drinking water system provides a healthier fresher taste.
One of the highlights of this home is the enclosed patio, providing a versatile space that can be used as a home office, workout area, or simply a peaceful spot to unwind. From the patio, step outside to the fenced backyard, an ideal oasis for outdoor activities and gatherings.
Don't miss the opportunity to make this furnished home your own! Experience the convenience, comfort, and proximity this property offers
Zillow last checked: 8 hours ago
Listing updated: July 26, 2023 at 05:25pm
Listing Provided by:
CONNIE HONG DRE #01915173 626-890-8969,
Exquisite Home Realty
Bought with:
LEE AKIN, DRE #02026326
NATIONAL REALTY GROUP
Source: CRMLS,MLS#: WS23109628 Originating MLS: California Regional MLS
Originating MLS: California Regional MLS
Facts & features
Interior
Bedrooms & bathrooms
- Bedrooms: 3
- Bathrooms: 2
- Full bathrooms: 1
- 3/4 bathrooms: 1
- Main level bathrooms: 1
- Main level bedrooms: 1
Primary bedroom
- Features: Main Level Primary
Bedroom
- Features: Multi-Level Bedroom
Bathroom
- Features: Bathtub, Separate Shower, Tub Shower, Walk-In Shower
Kitchen
- Features: Granite Counters
Other
- Features: Walk-In Closet(s)
Heating
- Central
Cooling
- Central Air
Appliances
- Included: Electric Cooktop, Electric Oven, Electric Range, Electric Water Heater, Free-Standing Range, Disposal, Microwave, Refrigerator, Self Cleaning Oven, Water Heater, Water Purifier, Dryer, Washer
- Laundry: Inside
Features
- Breakfast Bar, Ceiling Fan(s), Separate/Formal Dining Room, Furnished, Granite Counters, Open Floorplan, Main Level Primary, Walk-In Closet(s)
- Flooring: Laminate
- Windows: Blinds, Drapes, Screens
- Has fireplace: Yes
- Fireplace features: Living Room
- Furnished: Yes
- Common walls with other units/homes: 2+ Common Walls,No One Above,No One Below
Interior area
- Total interior livable area: 1,152 sqft
Property
Parking
- Total spaces: 1
- Parking features: Door-Single, Garage, Garage Door Opener, On Street, Unassigned
- Garage spaces: 1
Accessibility
- Accessibility features: Safe Emergency Egress from Home
Features
- Levels: Two
- Stories: 2
- Entry location: ground level
- Patio & porch: Covered, Enclosed, Patio
- Pool features: Community, Fenced, In Ground, Association
- Fencing: Wood
- Has view: Yes
- View description: Neighborhood
Lot
- Size: 871 sqft
- Features: 0-1 Unit/Acre, Back Yard
Details
- Parcel number: 253040007
- Zoning: R1
- Special conditions: Standard
Construction
Type & style
- Home type: Condo
- Architectural style: Spanish
- Property subtype: Condominium
- Attached to another structure: Yes
Condition
- New construction: No
- Year built: 1972
Utilities & green energy
- Sewer: Public Sewer
- Water: Public
- Utilities for property: Cable Available, Electricity Available, Sewer Available, Water Available
Community & neighborhood
Security
- Security features: Closed Circuit Camera(s), Carbon Monoxide Detector(s), Smoke Detector(s), Security Lights
Community
- Community features: Street Lights, Sidewalks, Pool
Location
- Region: Riverside
HOA & financial
HOA
- Has HOA: Yes
- HOA fee: $280 monthly
- Amenities included: Clubhouse, Maintenance Grounds, Insurance, Management, Maintenance Front Yard, Pool, Trash, Water
- Association name: Buena Vida
- Association phone: 909-795-4085
Other
Other facts
- Listing terms: Cash,Cash to New Loan,Conventional
Price history
| Date | Event | Price |
|---|---|---|
| 7/26/2023 | Sold | $450,000+4.7%$391/sqft |
Source: | ||
| 6/22/2023 | Listed for sale | $429,996+7.2%$373/sqft |
Source: | ||
| 8/8/2022 | Sold | $401,000+0%$348/sqft |
Source: Public Record Report a problem | ||
| 8/7/2022 | Pending sale | $400,998$348/sqft |
Source: | ||
| 7/20/2022 | Contingent | $400,998$348/sqft |
Source: | ||
Public tax history
| Year | Property taxes | Tax assessment |
|---|---|---|
| 2025 | $5,137 +3.4% | $458,999 +2% |
| 2024 | $4,968 +12.3% | $450,000 +12.2% |
| 2023 | $4,422 +46.2% | $400,998 +49.7% |
Find assessor info on the county website
Neighborhood: University
Nearby schools
GreatSchools rating
- 5/10Emerson Elementary SchoolGrades: K-6Distance: 0.8 mi
- 6/10University Heights Middle SchoolGrades: 7-8Distance: 1 mi
- 5/10John W. North High SchoolGrades: 9-12Distance: 0.6 mi
Get a cash offer in 3 minutes
Find out how much your home could sell for in as little as 3 minutes with a no-obligation cash offer.
Estimated market value
$440,900
Get a cash offer in 3 minutes
Find out how much your home could sell for in as little as 3 minutes with a no-obligation cash offer.
Estimated market value
$440,900

