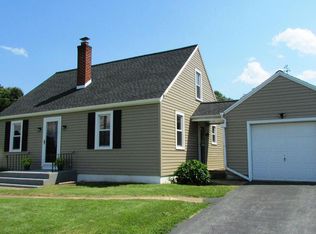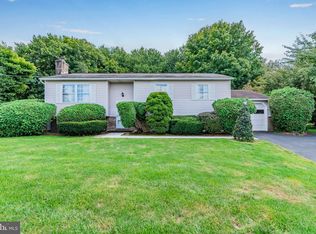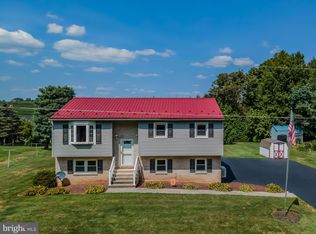Sold for $445,000
$445,000
1473 Lutztown Rd, Boiling Springs, PA 17007
3beds
2,180sqft
Single Family Residence
Built in 1975
0.46 Acres Lot
$451,100 Zestimate®
$204/sqft
$2,044 Estimated rent
Home value
$451,100
Estimated sales range
Not available
$2,044/mo
Zestimate® history
Loading...
Owner options
Explore your selling options
What's special
This charming one owner ranch home brings peaceful country living and scenic views together in one appealing package. Set against the backdrop of farmland and mountain views, this home offers 3 well sized bedrooms and two recently updated full baths. The heart of the home is the modern French country kitchen featuring granite counters, an eating bar, newer appliances and farmhouse sink. Relax and unwind in the expansive living room with its cozy wood burning fireplace. An added bonus is the finished lower level family room along with a workshop area and office. Escape to the year round Florida room complete with vaulted ceilings and enjoy views of the beautifully manicured private backyard. The brick patio and pergola create an excellent entertainment option for those quiet evenings. Situated just minutes from the charming town of Boiling Springs and the renowned Allenberry Resort on the Yellow Breeches in Monroe Township, Cumberland Valley School District.
Zillow last checked: 8 hours ago
Listing updated: September 04, 2025 at 03:00am
Listed by:
MITCHELL S GELBAUGH 717-805-7653,
Wolfe & Company REALTORS
Bought with:
JENNIFER HOLLISTER, RS206824L
Joy Daniels Real Estate Group, Ltd
Source: Bright MLS,MLS#: PACB2043782
Facts & features
Interior
Bedrooms & bathrooms
- Bedrooms: 3
- Bathrooms: 2
- Full bathrooms: 2
- Main level bathrooms: 2
- Main level bedrooms: 3
Primary bedroom
- Level: Main
- Area: 169 Square Feet
- Dimensions: 13 x 13
Bedroom 2
- Level: Main
- Area: 130 Square Feet
- Dimensions: 10 x 13
Bedroom 3
- Level: Main
- Area: 110 Square Feet
- Dimensions: 10 x 11
Dining room
- Level: Main
- Area: 130 Square Feet
- Dimensions: 10 x 13
Family room
- Level: Lower
- Area: 448 Square Feet
- Dimensions: 16 x 28
Kitchen
- Level: Main
- Area: 156 Square Feet
- Dimensions: 12 x 13
Laundry
- Level: Main
- Area: 91 Square Feet
- Dimensions: 7 x 13
Living room
- Level: Main
- Area: 234 Square Feet
- Dimensions: 13 x 18
Other
- Level: Main
- Area: 252 Square Feet
- Dimensions: 12 x 21
Heating
- Baseboard, Oil
Cooling
- Central Air, Electric
Appliances
- Included: Dishwasher, Microwave, Oven/Range - Electric, Refrigerator, Electric Water Heater
- Laundry: Main Level, Laundry Room
Features
- Basement: Partially Finished
- Number of fireplaces: 1
Interior area
- Total structure area: 2,180
- Total interior livable area: 2,180 sqft
- Finished area above ground: 1,732
- Finished area below ground: 448
Property
Parking
- Total spaces: 2
- Parking features: Garage Faces Side, Attached
- Attached garage spaces: 2
Accessibility
- Accessibility features: None
Features
- Levels: One
- Stories: 1
- Pool features: None
Lot
- Size: 0.46 Acres
Details
- Additional structures: Above Grade, Below Grade
- Parcel number: 22292478017
- Zoning: AGRICULTURAL
- Special conditions: Standard
Construction
Type & style
- Home type: SingleFamily
- Architectural style: Ranch/Rambler
- Property subtype: Single Family Residence
Materials
- Aluminum Siding, Brick
- Foundation: Block
Condition
- Excellent
- New construction: No
- Year built: 1975
Utilities & green energy
- Electric: Circuit Breakers
- Sewer: Public Sewer
- Water: Well
Community & neighborhood
Location
- Region: Boiling Springs
- Subdivision: None Available
- Municipality: MONROE TWP
Other
Other facts
- Listing agreement: Exclusive Right To Sell
- Listing terms: Cash,Conventional
- Ownership: Fee Simple
Price history
| Date | Event | Price |
|---|---|---|
| 9/3/2025 | Sold | $445,000+14.1%$204/sqft |
Source: | ||
| 7/14/2025 | Pending sale | $389,900$179/sqft |
Source: | ||
| 7/9/2025 | Listed for sale | $389,900+90.9%$179/sqft |
Source: | ||
| 2/5/2013 | Sold | $204,200$94/sqft |
Source: Public Record Report a problem | ||
Public tax history
| Year | Property taxes | Tax assessment |
|---|---|---|
| 2025 | $3,159 +7.8% | $204,200 |
| 2024 | $2,932 +3.2% | $204,200 |
| 2023 | $2,840 +2.6% | $204,200 |
Find assessor info on the county website
Neighborhood: 17007
Nearby schools
GreatSchools rating
- 5/10Monroe El SchoolGrades: K-5Distance: 1.6 mi
- 9/10Eagle View Middle SchoolGrades: 6-8Distance: 6.4 mi
- 9/10Cumberland Valley High SchoolGrades: 9-12Distance: 6.4 mi
Schools provided by the listing agent
- High: Cumberland Valley
- District: Cumberland Valley
Source: Bright MLS. This data may not be complete. We recommend contacting the local school district to confirm school assignments for this home.
Get pre-qualified for a loan
At Zillow Home Loans, we can pre-qualify you in as little as 5 minutes with no impact to your credit score.An equal housing lender. NMLS #10287.
Sell with ease on Zillow
Get a Zillow Showcase℠ listing at no additional cost and you could sell for —faster.
$451,100
2% more+$9,022
With Zillow Showcase(estimated)$460,122


