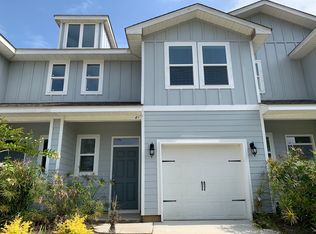Closed
$259,000
1473 Pollard Rd, Daphne, AL 36526
3beds
1,311sqft
Residential
Built in 2024
0.3 Acres Lot
$259,300 Zestimate®
$198/sqft
$1,840 Estimated rent
Home value
$259,300
$244,000 - $275,000
$1,840/mo
Zestimate® history
Loading...
Owner options
Explore your selling options
What's special
Brand new construction just minutes to all Old Town Daphne has to offer!A beautiful walkway welcomes you as you walk up to the front patio and enter 1473 Pollard Rd. This 3 bed 2 bath split floorplan home features open concept living with LVP flooring, kitchen island and stainless steel appliances including a Smart Samsung Oven! Enjoy the primary suite with a large walk-in closet and primary bath with dual vanity and well thought out shower. The two guest rooms are located on the other side of the living area with a guest bath. Kitchen opens up to the dining area that provides natural lighting with French doors leading to the back patio. A laundry room is located off of the dining area with exterior access that can be turned into a mudroom when entering the driveway. Front door has internal blinds to allow privacy. Have peace of mind with Gold Fortification standards and certificate. **All information is deemed reliable but not guaranteed. Buyer & buyer agent to verify all information during due diligence. Buyer to verify all information during due diligence.
Zillow last checked: 8 hours ago
Listing updated: April 09, 2025 at 12:34pm
Listed by:
Jessica Clarke PHONE:251-232-5815,
Waters Edge Realty
Bought with:
Non Member
RE/MAX Realty Professionals
Source: Baldwin Realtors,MLS#: 373413
Facts & features
Interior
Bedrooms & bathrooms
- Bedrooms: 3
- Bathrooms: 2
- Full bathrooms: 2
- Main level bedrooms: 3
Primary bedroom
- Features: 1st Floor Primary, Walk-In Closet(s)
- Level: Main
- Area: 162
- Dimensions: 13.5 x 12
Bedroom 2
- Level: Main
- Area: 126.5
- Dimensions: 11.5 x 11
Bedroom 3
- Level: Main
- Area: 126.5
- Dimensions: 11.5 x 11
Primary bathroom
- Features: Double Vanity, Shower Only
Dining room
- Features: Dining/Kitchen Combo
Kitchen
- Level: Main
- Area: 116
- Dimensions: 9.67 x 12
Living room
- Level: Main
- Area: 266.08
- Dimensions: 17.17 x 15.5
Heating
- Electric
Cooling
- Ceiling Fan(s)
Appliances
- Included: Microwave, Electric Range, Refrigerator w/Ice Maker
- Laundry: Main Level
Features
- Ceiling Fan(s), Split Bedroom Plan
- Flooring: Luxury Vinyl Plank
- Has basement: No
- Has fireplace: No
- Fireplace features: None
Interior area
- Total structure area: 1,311
- Total interior livable area: 1,311 sqft
Property
Parking
- Total spaces: 4
- Parking features: None
Features
- Levels: One
- Stories: 1
- Patio & porch: Patio
- Exterior features: Termite Contract
- Has view: Yes
- View description: None
- Waterfront features: No Waterfront
Lot
- Size: 0.30 Acres
- Dimensions: 100 x 130
- Features: Less than 1 acre
Details
- Parcel number: 4304201000073.003
- Zoning description: Single Family Residence
Construction
Type & style
- Home type: SingleFamily
- Property subtype: Residential
Materials
- Hardboard, Fortified-Gold
- Foundation: Slab
- Roof: Composition
Condition
- New Construction
- New construction: Yes
- Year built: 2024
Utilities & green energy
- Sewer: Public Sewer
- Utilities for property: Daphne Utilities
Community & neighborhood
Security
- Security features: Smoke Detector(s)
Community
- Community features: None
Location
- Region: Daphne
- Subdivision: Pierce & Pierce
Other
Other facts
- Price range: $259K - $259K
- Ownership: Whole/Full
Price history
| Date | Event | Price |
|---|---|---|
| 4/9/2025 | Sold | $259,000$198/sqft |
Source: | ||
| 3/22/2025 | Pending sale | $259,000$198/sqft |
Source: | ||
| 3/15/2025 | Price change | $259,000-2.3%$198/sqft |
Source: | ||
| 2/14/2025 | Price change | $264,999-3.6%$202/sqft |
Source: | ||
| 1/31/2025 | Listed for sale | $275,000+1150%$210/sqft |
Source: | ||
Public tax history
| Year | Property taxes | Tax assessment |
|---|---|---|
| 2025 | $225 +7% | $4,900 +7% |
| 2024 | $211 +30.1% | $4,580 +30.1% |
| 2023 | $162 | $3,520 +47.9% |
Find assessor info on the county website
Neighborhood: 36526
Nearby schools
GreatSchools rating
- 9/10W J Carroll Intermediate SchoolGrades: 4-6Distance: 1.1 mi
- 5/10Daphne Middle SchoolGrades: 7-8Distance: 1.5 mi
- 10/10Daphne High SchoolGrades: 9-12Distance: 3 mi
Schools provided by the listing agent
- Elementary: Daphne Elementary,WJ Carroll Intermediate
- Middle: Daphne Middle
- High: Daphne High
Source: Baldwin Realtors. This data may not be complete. We recommend contacting the local school district to confirm school assignments for this home.
Get pre-qualified for a loan
At Zillow Home Loans, we can pre-qualify you in as little as 5 minutes with no impact to your credit score.An equal housing lender. NMLS #10287.
Sell for more on Zillow
Get a Zillow Showcase℠ listing at no additional cost and you could sell for .
$259,300
2% more+$5,186
With Zillow Showcase(estimated)$264,486
