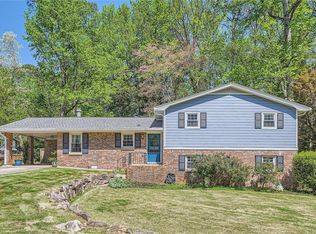Closed
$466,000
1473 Sanden Ferry Dr, Decatur, GA 30033
3beds
1,605sqft
Single Family Residence, Residential
Built in 1967
0.4 Acres Lot
$488,000 Zestimate®
$290/sqft
$2,311 Estimated rent
Home value
$488,000
$459,000 - $522,000
$2,311/mo
Zestimate® history
Loading...
Owner options
Explore your selling options
What's special
Look no further this Meticulously kept, 4 sided brick Ranch is Move-In-Ready!!! With brand NEW Roof and Water Heater. This ranch features a cozy fireplace, Hardwood floors, new carpet and fresh neutral paint throughout, pet-free/ smoke-free home, huge dining room flex space open to the great room. Private level backyard lined with bamboo garden, large backyard patio with a mini koi pond (which can be easily removed if desired). Optional membership in Lindmoor Woods Swim/Tennis with swim team, playground, BBQs, community socials/events and more. This much desired home is very Low-maintenance with No mandatory HOA fees. You will not find anything wrong with this house. The home owner is a handyman and has kept this home looking brand new. Nestled in the perfect location with easy access to I-285, Hwy 78, DeKalb Farmers Market, shopping, Emory and Northlake Regional Hospital systems, Fire Department, CDC, and downtown Decatur. What are you waiting for? Come and see your new home today!
Zillow last checked: 8 hours ago
Listing updated: May 03, 2023 at 10:55pm
Listing Provided by:
Ly Le,
Chapman Hall Professionals
Bought with:
Joe Cota, 403264
Compass
Source: FMLS GA,MLS#: 7175729
Facts & features
Interior
Bedrooms & bathrooms
- Bedrooms: 3
- Bathrooms: 2
- Full bathrooms: 2
- Main level bathrooms: 2
- Main level bedrooms: 3
Primary bedroom
- Features: Master on Main
- Level: Master on Main
Bedroom
- Features: Master on Main
Primary bathroom
- Features: Other
Dining room
- Features: Open Concept, Seats 12+
Kitchen
- Features: Breakfast Room, Cabinets Stain, Eat-in Kitchen, Other Surface Counters, Pantry, Solid Surface Counters, View to Family Room
Heating
- Central, Zoned, Other
Cooling
- Ceiling Fan(s), Central Air, Whole House Fan, Window Unit(s)
Appliances
- Included: Dishwasher, Disposal, Dryer, Electric Oven, ENERGY STAR Qualified Appliances, Gas Cooktop, Microwave, Range Hood, Refrigerator, Washer
- Laundry: Common Area, Laundry Room, Main Level
Features
- Bookcases, Double Vanity, Entrance Foyer, High Speed Internet
- Flooring: Carpet, Ceramic Tile, Hardwood
- Windows: Double Pane Windows
- Basement: None
- Attic: Pull Down Stairs
- Number of fireplaces: 1
- Fireplace features: Family Room, Glass Doors, Great Room, Living Room
- Common walls with other units/homes: No Common Walls
Interior area
- Total structure area: 1,605
- Total interior livable area: 1,605 sqft
Property
Parking
- Total spaces: 6
- Parking features: Carport, Driveway, Parking Pad
- Carport spaces: 2
- Has uncovered spaces: Yes
Accessibility
- Accessibility features: Accessible Entrance
Features
- Levels: One
- Stories: 1
- Patio & porch: Covered, Front Porch, Patio, Breezeway
- Exterior features: Courtyard, Garden, Private Yard, Storage, Other, No Dock
- Pool features: None
- Spa features: None
- Fencing: None
- Has view: Yes
- View description: Other
- Waterfront features: None
- Body of water: None
Lot
- Size: 0.40 Acres
- Dimensions: 157 x 70
- Features: Back Yard, Corner Lot, Cul-De-Sac, Level
Details
- Additional structures: Shed(s)
- Parcel number: 18 145 02 091
- Other equipment: None
- Horse amenities: None
Construction
Type & style
- Home type: SingleFamily
- Architectural style: Ranch,Traditional
- Property subtype: Single Family Residence, Residential
Materials
- Brick 4 Sides
- Foundation: Brick/Mortar, Slab
- Roof: Shingle
Condition
- Resale
- New construction: No
- Year built: 1967
Utilities & green energy
- Electric: Other
- Sewer: Public Sewer
- Water: Public
- Utilities for property: Cable Available, Electricity Available, Natural Gas Available, Phone Available, Sewer Available, Water Available
Green energy
- Energy efficient items: Appliances, Lighting, Thermostat, Water Heater, Windows
- Energy generation: None
Community & neighborhood
Security
- Security features: Fire Alarm, Security System Owned, Smoke Detector(s)
Community
- Community features: None
Location
- Region: Decatur
- Subdivision: Lindmoor Woods
HOA & financial
HOA
- Has HOA: No
Other
Other facts
- Road surface type: Asphalt
Price history
| Date | Event | Price |
|---|---|---|
| 4/25/2023 | Pending sale | $475,000$296/sqft |
Source: | ||
| 4/24/2023 | Listed for sale | $475,000+1.9%$296/sqft |
Source: | ||
| 4/21/2023 | Sold | $466,000-1.9%$290/sqft |
Source: | ||
| 3/22/2023 | Pending sale | $475,000$296/sqft |
Source: | ||
| 3/17/2023 | Contingent | $475,000$296/sqft |
Source: | ||
Public tax history
| Year | Property taxes | Tax assessment |
|---|---|---|
| 2025 | -- | $168,200 -1.4% |
| 2024 | $5,544 +26.8% | $170,560 +17.2% |
| 2023 | $4,371 +13.2% | $145,480 +28.2% |
Find assessor info on the county website
Neighborhood: 30033
Nearby schools
GreatSchools rating
- 6/10Laurel Ridge Elementary SchoolGrades: PK-5Distance: 1.4 mi
- 5/10Druid Hills Middle SchoolGrades: 6-8Distance: 1.1 mi
- 6/10Druid Hills High SchoolGrades: 9-12Distance: 4.1 mi
Schools provided by the listing agent
- Elementary: Laurel Ridge
- Middle: Druid Hills
- High: Druid Hills
Source: FMLS GA. This data may not be complete. We recommend contacting the local school district to confirm school assignments for this home.
Get a cash offer in 3 minutes
Find out how much your home could sell for in as little as 3 minutes with a no-obligation cash offer.
Estimated market value
$488,000
Get a cash offer in 3 minutes
Find out how much your home could sell for in as little as 3 minutes with a no-obligation cash offer.
Estimated market value
$488,000
