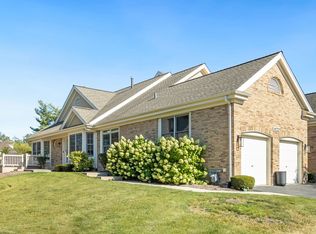Closed
$320,000
14731 Golf Rd, Orland Park, IL 60462
2beds
1,900sqft
Townhouse, Single Family Residence
Built in 1990
-- sqft lot
$398,500 Zestimate®
$168/sqft
$2,861 Estimated rent
Home value
$398,500
$371,000 - $430,000
$2,861/mo
Zestimate® history
Loading...
Owner options
Explore your selling options
What's special
On the 3rd hole of Crystal Tree Golf Course. The location of this end-unit townhome cannot be beat. Spacious floor plan with 2 bedrooms, a loft and 2 1/2 baths. Soaring vaulted ceilings in the family room with fireplace and sliding glass doors accessing the deck. Main level primary ensuite with dual sinks and jetted tub. Enjoy golf views as well as the beautiful lush landscaping. Upper level includes a loft which would make a great home office option, a 2nd bedroom and a bonus room for storage or playroom. Stroll the grounds and admire all of the perfectly manicured foliage, ponds, waterfalls and gorgeous mature plantings. There's a reason Crystal Tree continues to be a sought after neighborhood to call home. Convenient to METRA, transportation, shopping, dining and all of Orland Park's many amenities. HOA fees include exterior maintenance and manned guard house. Estate sale being sold "As Is". So many opportunities to enjoy the prestigious country club lifestyle.
Zillow last checked: 8 hours ago
Listing updated: November 21, 2023 at 08:08am
Listing courtesy of:
Mike McCatty 708-945-2121,
Century 21 Circle
Bought with:
John Krozel
Mathisen Realty, Inc.
Source: MRED as distributed by MLS GRID,MLS#: 11893928
Facts & features
Interior
Bedrooms & bathrooms
- Bedrooms: 2
- Bathrooms: 3
- Full bathrooms: 2
- 1/2 bathrooms: 1
Primary bedroom
- Features: Flooring (Carpet), Bathroom (Full)
- Level: Main
- Area: 180 Square Feet
- Dimensions: 12X15
Bedroom 2
- Features: Flooring (Carpet)
- Level: Second
- Area: 120 Square Feet
- Dimensions: 12X10
Bonus room
- Features: Flooring (Hardwood)
- Level: Second
- Area: 180 Square Feet
- Dimensions: 18X10
Dining room
- Features: Flooring (Carpet)
- Level: Main
- Area: 120 Square Feet
- Dimensions: 10X12
Family room
- Features: Flooring (Carpet)
- Level: Main
- Area: 150 Square Feet
- Dimensions: 10X15
Kitchen
- Features: Flooring (Ceramic Tile)
- Level: Main
- Area: 160 Square Feet
- Dimensions: 10X16
Laundry
- Features: Flooring (Ceramic Tile)
- Level: Main
- Area: 54 Square Feet
- Dimensions: 9X6
Living room
- Features: Flooring (Carpet)
- Level: Main
- Area: 255 Square Feet
- Dimensions: 15X17
Loft
- Features: Flooring (Carpet)
- Level: Main
- Area: 156 Square Feet
- Dimensions: 12X13
Storage
- Features: Flooring (Other)
- Level: Basement
- Area: 621 Square Feet
- Dimensions: 23X27
Heating
- Natural Gas, Forced Air
Cooling
- Central Air
Appliances
- Laundry: Main Level
Features
- Cathedral Ceiling(s), 1st Floor Bedroom
- Flooring: Hardwood
- Basement: Unfinished,Crawl Space,Partial
- Number of fireplaces: 1
- Fireplace features: Living Room
Interior area
- Total structure area: 0
- Total interior livable area: 1,900 sqft
Property
Parking
- Total spaces: 2
- Parking features: Asphalt, Garage Door Opener, On Site, Garage Owned, Attached, Garage
- Attached garage spaces: 2
- Has uncovered spaces: Yes
Accessibility
- Accessibility features: No Disability Access
Features
- Patio & porch: Deck
Lot
- Dimensions: 52X115X48X113
- Features: On Golf Course, Landscaped
Details
- Parcel number: 27082120260000
- Special conditions: None
Construction
Type & style
- Home type: Townhouse
- Property subtype: Townhouse, Single Family Residence
Materials
- Brick, Cedar
- Foundation: Concrete Perimeter
- Roof: Asphalt
Condition
- New construction: No
- Year built: 1990
Details
- Builder model: WATERFORD
Utilities & green energy
- Electric: Circuit Breakers
- Sewer: Public Sewer
- Water: Lake Michigan
Community & neighborhood
Location
- Region: Orland Park
- Subdivision: Crystal Tree
HOA & financial
HOA
- Has HOA: Yes
- HOA fee: $433 monthly
- Services included: Security, Exterior Maintenance, Lawn Care, Scavenger
Other
Other facts
- Listing terms: Conventional
- Ownership: Fee Simple w/ HO Assn.
Price history
| Date | Event | Price |
|---|---|---|
| 11/21/2023 | Sold | $320,000-5.6%$168/sqft |
Source: | ||
| 10/11/2023 | Contingent | $339,000$178/sqft |
Source: | ||
| 9/27/2023 | Listed for sale | $339,000$178/sqft |
Source: | ||
Public tax history
| Year | Property taxes | Tax assessment |
|---|---|---|
| 2023 | $9,510 +8.9% | $37,999 +30.3% |
| 2022 | $8,736 +3.5% | $29,163 |
| 2021 | $8,437 +3.9% | $29,163 |
Find assessor info on the county website
Neighborhood: Crystal Tree
Nearby schools
GreatSchools rating
- 8/10High Point Elementary SchoolGrades: 3-5Distance: 0.8 mi
- 5/10Orland Jr High SchoolGrades: 6-8Distance: 0.9 mi
- 10/10Carl Sandburg High SchoolGrades: 9-12Distance: 2.2 mi
Schools provided by the listing agent
- Elementary: High Point Elementary School
- Middle: Orland Junior High School
- High: Carl Sandburg High School
- District: 135
Source: MRED as distributed by MLS GRID. This data may not be complete. We recommend contacting the local school district to confirm school assignments for this home.
Get a cash offer in 3 minutes
Find out how much your home could sell for in as little as 3 minutes with a no-obligation cash offer.
Estimated market value$398,500
Get a cash offer in 3 minutes
Find out how much your home could sell for in as little as 3 minutes with a no-obligation cash offer.
Estimated market value
$398,500
