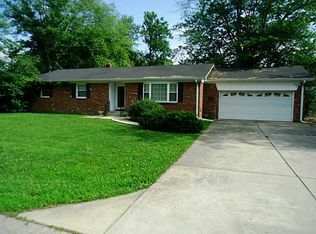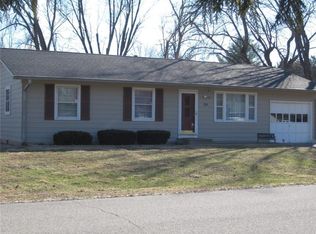Sold
$214,000
14733 N Bluff Rd, Edinburgh, IN 46124
3beds
1,120sqft
Residential, Single Family Residence
Built in 1963
0.54 Acres Lot
$236,600 Zestimate®
$191/sqft
$1,633 Estimated rent
Home value
$236,600
$225,000 - $248,000
$1,633/mo
Zestimate® history
Loading...
Owner options
Explore your selling options
What's special
SO DARN CUTE!!! 3 BEDROOM, 2 BATH, 2 CAR garage all BRICK RANCH home with a HUGE FENCED BACKYARD for pets, kids, or entertaining! Backyard has raised garden beds for a little urban farming. All in an older quiet neighborhood. NO HOA!! Many UPDATES!!! Wood floors throughout most rooms! NEW flooring in kitchen and laundry room! NEW Master Bathroom with BEAUTIFUL fully tiled walk-in shower. All plumbing under the house is all NEW in the last 5 years. Hot water heater, refrigerator, dishwasher, garbage disposal and water softener are all under 5 years old. Easy access to I-65, Edinburgh Outlet Mall, Camp Atterbury, restaurants, grocery, etc. BACK ON MARKET AT NO FAULT OF SELLER. FINANCING FELL THROUGH DAY BEFORE CLOSING! Inspection has been completed. Home is move-in ready!!
Zillow last checked: 8 hours ago
Listing updated: January 27, 2024 at 06:01pm
Listing Provided by:
Deborah Abel 317-412-0960,
Keller Williams Indy Metro S,
Dan Abel
Bought with:
Carrie Vavul
Carpenter, REALTORS®
Source: MIBOR as distributed by MLS GRID,MLS#: 21952893
Facts & features
Interior
Bedrooms & bathrooms
- Bedrooms: 3
- Bathrooms: 2
- Full bathrooms: 2
- Main level bathrooms: 2
- Main level bedrooms: 3
Primary bedroom
- Features: Hardwood
- Level: Main
- Area: 143 Square Feet
- Dimensions: 13x11
Bedroom 2
- Features: Carpet
- Level: Main
- Area: 132 Square Feet
- Dimensions: 12X11
Bedroom 3
- Features: Hardwood
- Level: Main
- Area: 108 Square Feet
- Dimensions: 12X9
Other
- Features: Laminate
- Level: Main
- Area: 84 Square Feet
- Dimensions: 12X7
Kitchen
- Features: Laminate
- Level: Main
- Area: 165 Square Feet
- Dimensions: 15X11
Heating
- Forced Air
Cooling
- Has cooling: Yes
Appliances
- Included: Dishwasher, Dryer, Electric Water Heater, Disposal, Electric Oven, Range Hood, Refrigerator, Washer, Water Softener Owned
- Laundry: Laundry Room
Features
- Hardwood Floors, High Speed Internet, Eat-in Kitchen
- Flooring: Hardwood
- Has basement: No
Interior area
- Total structure area: 1,120
- Total interior livable area: 1,120 sqft
- Finished area below ground: 0
Property
Parking
- Total spaces: 2
- Parking features: Attached
- Attached garage spaces: 2
Features
- Levels: One
- Stories: 1
- Exterior features: Fire Pit
- Fencing: Fenced
Lot
- Size: 0.54 Acres
- Features: Curbs, Irregular Lot, Sidewalks, Mature Trees
Details
- Additional structures: Storage
- Parcel number: 030504440005200009
- Horse amenities: None
Construction
Type & style
- Home type: SingleFamily
- Architectural style: Ranch
- Property subtype: Residential, Single Family Residence
Materials
- Brick
- Foundation: Block
Condition
- New construction: No
- Year built: 1963
Utilities & green energy
- Electric: 200+ Amp Service
- Water: Private Well
Community & neighborhood
Location
- Region: Edinburgh
- Subdivision: Pleasant View Village
Price history
| Date | Event | Price |
|---|---|---|
| 1/25/2024 | Sold | $214,000-2.7%$191/sqft |
Source: | ||
| 1/6/2024 | Pending sale | $220,000$196/sqft |
Source: | ||
| 12/28/2023 | Listed for sale | $220,000$196/sqft |
Source: | ||
| 11/23/2023 | Pending sale | $220,000$196/sqft |
Source: | ||
| 11/16/2023 | Listed for sale | $220,000+56%$196/sqft |
Source: | ||
Public tax history
| Year | Property taxes | Tax assessment |
|---|---|---|
| 2024 | $974 -1.3% | $213,100 +39.8% |
| 2023 | $987 -2.9% | $152,400 +3.2% |
| 2022 | $1,016 +18% | $147,700 -1.1% |
Find assessor info on the county website
Neighborhood: Pleasant View Village
Nearby schools
GreatSchools rating
- 6/10Taylorsville Elementary SchoolGrades: PK-6Distance: 2.9 mi
- 5/10Northside Middle SchoolGrades: 7-8Distance: 8.2 mi
- 7/10Columbus North High SchoolGrades: 9-12Distance: 8.4 mi
Schools provided by the listing agent
- Elementary: Taylorsville Elementary School
- Middle: Northside Middle School
- High: Columbus North High School
Source: MIBOR as distributed by MLS GRID. This data may not be complete. We recommend contacting the local school district to confirm school assignments for this home.
Get a cash offer in 3 minutes
Find out how much your home could sell for in as little as 3 minutes with a no-obligation cash offer.
Estimated market value$236,600
Get a cash offer in 3 minutes
Find out how much your home could sell for in as little as 3 minutes with a no-obligation cash offer.
Estimated market value
$236,600

