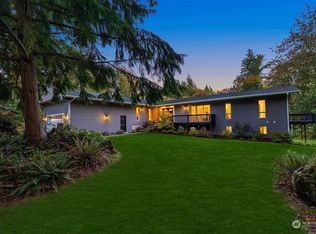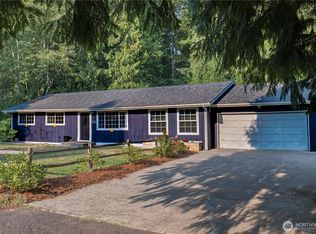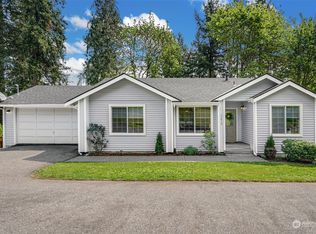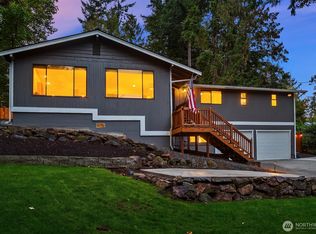Sold
Listed by:
Sara K. Miller,
Windermere Real Estate/East
Bought with: Windermere Real Estate/East
$2,075,000
14734 209th Avenue SE, Renton, WA 98059
5beds
4,150sqft
Single Family Residence
Built in 1999
4.75 Acres Lot
$2,151,000 Zestimate®
$500/sqft
$5,803 Estimated rent
Home value
$2,151,000
$2.00M - $2.32M
$5,803/mo
Zestimate® history
Loading...
Owner options
Explore your selling options
What's special
NW retreat with 2 homes, 3150 sq ft main house and 1000 sq ft detached ADU, set on a sprawling 4.75 acres, privacy and tranquility, located at end of the lane with a gated driveway. Wrap around front porch, vaulted entry, grand staircase & gorgeous hardwoods. Great room overlooks the chef's kitchen with marble counters and expansive island. Primary suite has spa bath & walk-in closet. 3 additional bedrooms and bonus on upper level. Main floor den and a media room. The back deck, complete with a covered area, invites year-round outdoor living. A newly built 1-bedroom, 1000 sq ft ADU showcases a great room, 2 baths, den & deck. Discreetly situated 2400 sq ft shop with storage loft. Quintessential Northwest living. Excellent Issaquah Schools.
Zillow last checked: 8 hours ago
Listing updated: September 29, 2023 at 01:05pm
Listed by:
Sara K. Miller,
Windermere Real Estate/East
Bought with:
Julie Hall, 1147
Windermere Real Estate/East
Source: NWMLS,MLS#: 2151491
Facts & features
Interior
Bedrooms & bathrooms
- Bedrooms: 5
- Bathrooms: 7
- Full bathrooms: 3
- 3/4 bathrooms: 1
- 1/2 bathrooms: 1
- Main level bedrooms: 1
Primary bedroom
- Level: Second
Bedroom
- Level: Second
Bedroom
- Level: Second
Bedroom
- Level: Main
Bathroom full
- Level: Main
Bathroom full
- Level: Second
Bathroom full
- Level: Second
Bathroom three quarter
- Level: Main
Other
- Level: Main
Other
- Level: Main
Den office
- Level: Main
Dining room
- Level: Main
Entry hall
- Level: Main
Great room
- Level: Main
Kitchen with eating space
- Level: Main
Living room
- Level: Main
Utility room
- Level: Main
Heating
- Fireplace(s), Forced Air
Cooling
- Has cooling: Yes
Appliances
- Included: Double Oven, Dryer, Washer, Dishwasher, Garbage Disposal, Microwave, Refrigerator, StoveRange, Water Heater: Gas, Water Heater Location: Garage
Features
- Bath Off Primary, Central Vacuum, Ceiling Fan(s), Dining Room, High Tech Cabling, Loft
- Flooring: Ceramic Tile, Hardwood, Slate, Carpet
- Doors: French Doors
- Windows: Double Pane/Storm Window
- Basement: None
- Number of fireplaces: 1
- Fireplace features: Gas, Main Level: 1, Fireplace
Interior area
- Total structure area: 3,150
- Total interior livable area: 4,150 sqft
Property
Parking
- Total spaces: 12
- Parking features: RV Parking, Attached Garage, Detached Garage
- Attached garage spaces: 12
Features
- Levels: Two
- Stories: 2
- Entry location: Main
- Patio & porch: Ceramic Tile, Hardwood, Wall to Wall Carpet, Wired for Generator, Bath Off Primary, Built-In Vacuum, Ceiling Fan(s), Double Pane/Storm Window, Dining Room, French Doors, High Tech Cabling, Loft, Security System, Vaulted Ceiling(s), Walk-In Closet(s), Fireplace, Water Heater
- Has view: Yes
- View description: Territorial
Lot
- Size: 4.75 Acres
- Features: Cul-De-Sac, Dead End Street, Open Lot, Paved, Cable TV, Deck, Fenced-Fully, Gated Entry, High Speed Internet, Outbuildings, Patio, RV Parking, Shop
- Topography: Level,PartialSlope
- Residential vegetation: Fruit Trees, Garden Space
Details
- Additional structures: ADU Beds: 1, ADU Baths: 2
- Parcel number: 2023069059
- Zoning description: RA5
- Special conditions: Standard
- Other equipment: Wired for Generator
Construction
Type & style
- Home type: SingleFamily
- Architectural style: Craftsman
- Property subtype: Single Family Residence
Materials
- Stone, Wood Siding
- Foundation: Poured Concrete
- Roof: Composition
Condition
- Very Good
- Year built: 1999
Utilities & green energy
- Electric: Company: PSE
- Sewer: Septic Tank, Company: Septic
- Water: Public, Company: City of Renton
Community & neighborhood
Security
- Security features: Security System
Location
- Region: Renton
- Subdivision: Maple Hills
Other
Other facts
- Listing terms: Cash Out,Conventional,VA Loan
- Cumulative days on market: 617 days
Price history
| Date | Event | Price |
|---|---|---|
| 9/29/2023 | Sold | $2,075,000-5.7%$500/sqft |
Source: | ||
| 9/1/2023 | Pending sale | $2,200,000$530/sqft |
Source: | ||
| 8/17/2023 | Listed for sale | $2,200,000+178.5%$530/sqft |
Source: | ||
| 11/5/2014 | Sold | $790,000+1.9%$190/sqft |
Source: | ||
| 9/30/2014 | Pending sale | $775,000$187/sqft |
Source: John L Scott Real Estate #661373 Report a problem | ||
Public tax history
| Year | Property taxes | Tax assessment |
|---|---|---|
| 2024 | $17,834 +12.6% | $1,781,000 +18.2% |
| 2023 | $15,840 -17.5% | $1,507,000 -28.2% |
| 2022 | $19,195 +12.1% | $2,099,000 +36.9% |
Find assessor info on the county website
Neighborhood: East Renton Highlands
Nearby schools
GreatSchools rating
- 9/10Maple Hills Elementary SchoolGrades: K-5Distance: 0.5 mi
- 9/10Maywood Middle SchoolGrades: 6-8Distance: 2.5 mi
- 10/10Liberty Sr High SchoolGrades: 9-12Distance: 2.7 mi
Schools provided by the listing agent
- Elementary: Maple Hills Elem
- Middle: Maywood Mid
- High: Liberty Snr High
Source: NWMLS. This data may not be complete. We recommend contacting the local school district to confirm school assignments for this home.
Get a cash offer in 3 minutes
Find out how much your home could sell for in as little as 3 minutes with a no-obligation cash offer.
Estimated market value$2,151,000
Get a cash offer in 3 minutes
Find out how much your home could sell for in as little as 3 minutes with a no-obligation cash offer.
Estimated market value
$2,151,000



