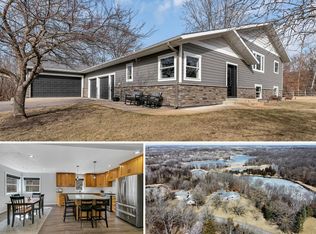Closed
$440,000
14736 Fireside Cir, Cold Spring, MN 56320
3beds
2,728sqft
Single Family Residence
Built in 1991
2.21 Acres Lot
$444,000 Zestimate®
$161/sqft
$3,859 Estimated rent
Home value
$444,000
$422,000 - $466,000
$3,859/mo
Zestimate® history
Loading...
Owner options
Explore your selling options
What's special
Nestled on over 2 acres of picturesque landscape, this stunning walkout rambler offers the perfect blend of serene countryside living, while still being a short drive to shopping, restaurants, and parks. Boasting 3 bedrooms, 3 bathrooms, and an array of impressive features, this residence promises a lifestyle of comfort and relaxation. This fantastic one owner home shows pride of ownership throughout, and features new stainless steel appliances, giant family room with a bar, beautiful bay window to watch nature out of, a stone fireplace to warm up in front of on the cold winter days, and so much more!!!
Zillow last checked: 8 hours ago
Listing updated: June 10, 2025 at 10:39pm
Listed by:
Adam L Fuchs 320-309-0029,
Central MN Realty LLC
Bought with:
Melissa Greene
Central MN Realty LLC
Source: NorthstarMLS as distributed by MLS GRID,MLS#: 6496439
Facts & features
Interior
Bedrooms & bathrooms
- Bedrooms: 3
- Bathrooms: 3
- Full bathrooms: 1
- 3/4 bathrooms: 1
- 1/2 bathrooms: 1
Bedroom 1
- Level: Main
- Area: 192 Square Feet
- Dimensions: 16x12
Bedroom 2
- Level: Main
- Area: 120 Square Feet
- Dimensions: 10x12
Bedroom 3
- Level: Main
- Area: 100 Square Feet
- Dimensions: 10x10
Dining room
- Level: Main
- Area: 144 Square Feet
- Dimensions: 12x12
Family room
- Level: Lower
- Area: 540 Square Feet
- Dimensions: 27x20
Kitchen
- Level: Main
- Area: 100 Square Feet
- Dimensions: 10x10
Living room
- Level: Main
- Area: 192 Square Feet
- Dimensions: 16x12
Heating
- Forced Air
Cooling
- Central Air
Appliances
- Included: Dishwasher, Dryer, Exhaust Fan, Range, Refrigerator, Washer
Features
- Basement: Finished,Full,Sump Pump,Walk-Out Access
- Number of fireplaces: 1
- Fireplace features: Family Room, Gas
Interior area
- Total structure area: 2,728
- Total interior livable area: 2,728 sqft
- Finished area above ground: 1,364
- Finished area below ground: 1,225
Property
Parking
- Total spaces: 3
- Parking features: Attached, Concrete
- Attached garage spaces: 3
Accessibility
- Accessibility features: None
Features
- Levels: One
- Stories: 1
- Patio & porch: Deck, Patio
Lot
- Size: 2.21 Acres
- Features: Many Trees
Details
- Foundation area: 1364
- Parcel number: 36246610036
- Zoning description: Residential-Single Family
Construction
Type & style
- Home type: SingleFamily
- Property subtype: Single Family Residence
Materials
- Metal Siding
Condition
- Age of Property: 34
- New construction: No
- Year built: 1991
Utilities & green energy
- Gas: Natural Gas
- Sewer: Septic System Compliant - Yes
- Water: Well
Community & neighborhood
Location
- Region: Cold Spring
- Subdivision: Woodland Hills First Add
HOA & financial
HOA
- Has HOA: Yes
- HOA fee: $50 monthly
- Services included: Shared Amenities
- Association name: Woodland Hills Homeowners
- Association phone: 320-333-5600
Price history
| Date | Event | Price |
|---|---|---|
| 6/7/2024 | Sold | $440,000+0%$161/sqft |
Source: | ||
| 5/6/2024 | Pending sale | $439,900$161/sqft |
Source: | ||
| 4/15/2024 | Listed for sale | $439,900$161/sqft |
Source: | ||
| 4/1/2024 | Pending sale | $439,900$161/sqft |
Source: | ||
| 3/1/2024 | Listed for sale | $439,900$161/sqft |
Source: | ||
Public tax history
| Year | Property taxes | Tax assessment |
|---|---|---|
| 2024 | $3,646 +1.1% | $377,500 +1.5% |
| 2023 | $3,606 +19.1% | $372,000 +31.7% |
| 2022 | $3,028 | $282,400 |
Find assessor info on the county website
Neighborhood: 56320
Nearby schools
GreatSchools rating
- 6/10Cold Spring Elementary SchoolGrades: PK-5Distance: 2 mi
- NARocori Online Learning SiteGrades: 6-12Distance: 2.1 mi
- 8/10Rocori Senior High SchoolGrades: 9-12Distance: 2.1 mi
Get a cash offer in 3 minutes
Find out how much your home could sell for in as little as 3 minutes with a no-obligation cash offer.
Estimated market value$444,000
Get a cash offer in 3 minutes
Find out how much your home could sell for in as little as 3 minutes with a no-obligation cash offer.
Estimated market value
$444,000
