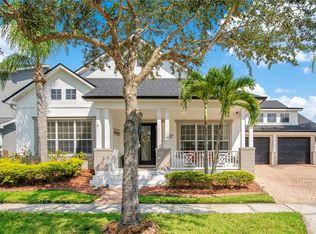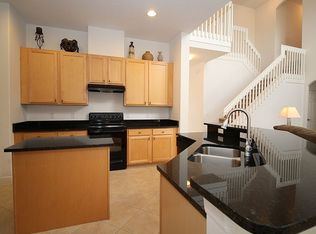Sold for $625,000 on 11/14/25
$625,000
14738 Catlin Rd, Orlando, FL 32828
4beds
3,242sqft
Single Family Residence
Built in 2006
10,253 Square Feet Lot
$622,700 Zestimate®
$193/sqft
$3,142 Estimated rent
Home value
$622,700
$573,000 - $679,000
$3,142/mo
Zestimate® history
Loading...
Owner options
Explore your selling options
What's special
Welcome to 14738 Catlin Road in Avalon Park South Village, where timeless curb appeal meets tasteful updates in one of Orlando’s most desirable master-planned communities. From the moment you arrive, the inviting front porch and corner lot setting make a lasting first impression. Inside, the thoughtfully designed floor plan offers both function and flexibility. The main level features formal living and dining rooms, a spacious family room, and a well-appointed kitchen with bar seating and breakfast nook—perfect for everyday living and entertaining alike. The first-floor living areas were updated with luxury vinyl plank flooring in 2020, combining durability with style. The private primary suite is tucked away with a generous walk-in closets and spa-like bath, while three additional bedrooms and two baths provide ample space for family or guests. Upstairs, a bonus game room with bar offers endless possibilities for recreation, work, or play. Outdoor living is at its best with a screened patio overlooking the fenced backyard—ideal for gatherings, gardening, or simply enjoying Florida’s sunshine. Major updates include: Water Heater 2019, dual A/C systems 2020, Roof 2022, first-floor LVP flooring 2021, and fresh exterior paint 2025. As a South Village resident, you’ll enjoy exclusive access to resort-style amenities including a zero-entry pool, clubhouse, fitness center, sauna, tennis and pickleball courts, beach volleyball, and playground—all just steps away. Beyond the community, Avalon Park’s charming, walkable downtown offers dining, shopping, top-rated schools, and year-round events. With easy access to 528 and 408, commuting to Downtown Orlando, Orlando International Airport, Lake Nona Medical City, and UCF is effortless. Waterford Lakes Town Center is also nearby for all your retail and entertainment needs.This is more than a home—it’s a lifestyle. Schedule your private showing today and experience the best of Avalon Park South Village living!
Zillow last checked: 8 hours ago
Listing updated: November 14, 2025 at 02:43pm
Listing Provided by:
Stacie Brown Kelly 407-221-4954,
KELLER WILLIAMS ADVANTAGE REALTY 407-977-7600
Bought with:
Heather Pryor, 3330135
KELLER WILLIAMS ADVANTAGE REALTY
Source: Stellar MLS,MLS#: O6343082 Originating MLS: Orlando Regional
Originating MLS: Orlando Regional

Facts & features
Interior
Bedrooms & bathrooms
- Bedrooms: 4
- Bathrooms: 3
- Full bathrooms: 3
Primary bedroom
- Features: Walk-In Closet(s)
- Level: First
- Area: 272 Square Feet
- Dimensions: 17x16
Bedroom 2
- Features: Garden Bath, Split Vanities, Stone Counters, Tub with Separate Shower Stall, Built-in Closet
- Level: First
- Area: 132 Square Feet
- Dimensions: 12x11
Bedroom 3
- Features: Built-in Closet
- Level: First
- Area: 132 Square Feet
- Dimensions: 12x11
Bedroom 4
- Features: Built-in Closet
- Level: First
- Area: 195 Square Feet
- Dimensions: 15x13
Primary bathroom
- Level: First
- Area: 143 Square Feet
- Dimensions: 13x11
Bathroom 2
- Features: Shower No Tub, Stone Counters
- Level: First
- Area: 90 Square Feet
- Dimensions: 6x15
Bathroom 3
- Features: Stone Counters, Tub With Shower
- Level: First
- Area: 66 Square Feet
- Dimensions: 6x11
Balcony porch lanai
- Level: First
- Area: 490 Square Feet
- Dimensions: 35x14
Bonus room
- Features: No Closet
- Level: Second
- Area: 418 Square Feet
- Dimensions: 22x19
Dining room
- Level: First
- Area: 234 Square Feet
- Dimensions: 18x13
Great room
- Level: First
- Area: 252 Square Feet
- Dimensions: 14x18
Kitchen
- Features: Breakfast Bar, Granite Counters
- Level: First
- Area: 154 Square Feet
- Dimensions: 11x14
Living room
- Level: First
- Area: 169 Square Feet
- Dimensions: 13x13
Heating
- Central
Cooling
- Central Air
Appliances
- Included: Dishwasher, Microwave, Range, Refrigerator
- Laundry: Inside, Laundry Room
Features
- Ceiling Fan(s), Crown Molding, Eating Space In Kitchen, High Ceilings, Kitchen/Family Room Combo, Primary Bedroom Main Floor, Solid Surface Counters, Solid Wood Cabinets, Split Bedroom, Stone Counters, Tray Ceiling(s), Walk-In Closet(s)
- Flooring: Carpet, Ceramic Tile, Luxury Vinyl
- Doors: Sliding Doors
- Has fireplace: No
Interior area
- Total structure area: 4,466
- Total interior livable area: 3,242 sqft
Property
Parking
- Total spaces: 2
- Parking features: Driveway, Garage Door Opener
- Attached garage spaces: 2
- Has uncovered spaces: Yes
- Details: Garage Dimensions: 22x25
Features
- Levels: Two
- Stories: 2
- Patio & porch: Covered, Front Porch, Rear Porch, Screened
- Exterior features: Irrigation System, Rain Gutters, Sidewalk
- Fencing: Vinyl
Lot
- Size: 10,253 sqft
- Features: Corner Lot, Landscaped, Sidewalk
- Residential vegetation: Trees/Landscaped
Details
- Parcel number: 082332103602450
- Zoning: P-D
- Special conditions: None
Construction
Type & style
- Home type: SingleFamily
- Architectural style: Florida,Ranch
- Property subtype: Single Family Residence
Materials
- Block, Stucco
- Foundation: Slab
- Roof: Shingle
Condition
- New construction: No
- Year built: 2006
Utilities & green energy
- Sewer: Public Sewer
- Water: Public
- Utilities for property: Public
Community & neighborhood
Community
- Community features: Clubhouse, Deed Restrictions, Fitness Center, Park, Playground, Pool, Tennis Court(s)
Location
- Region: Orlando
- Subdivision: AVALON PARK SOUTH VILLAGE
HOA & financial
HOA
- Has HOA: Yes
- HOA fee: $180 monthly
- Amenities included: Clubhouse, Fitness Center, Park, Playground, Pool, Tennis Court(s)
- Services included: Community Pool, Maintenance Grounds, Pool Maintenance
- Association name: Leland Management
- Association phone: 407-249-9395
Other fees
- Pet fee: $0 monthly
Other financial information
- Total actual rent: 0
Other
Other facts
- Listing terms: Cash,Conventional,FHA,VA Loan
- Ownership: Fee Simple
- Road surface type: Paved
Price history
| Date | Event | Price |
|---|---|---|
| 11/14/2025 | Sold | $625,000+1.6%$193/sqft |
Source: | ||
| 9/15/2025 | Pending sale | $615,000$190/sqft |
Source: | ||
| 9/11/2025 | Listed for sale | $615,000+29.5%$190/sqft |
Source: | ||
| 5/8/2006 | Sold | $475,000$147/sqft |
Source: Public Record Report a problem | ||
Public tax history
| Year | Property taxes | Tax assessment |
|---|---|---|
| 2024 | $400 +7.2% | $270,917 +3% |
| 2023 | $374 +8.7% | $263,026 +3% |
| 2022 | $344 -3.1% | $255,365 +3% |
Find assessor info on the county website
Neighborhood: Alafaya
Nearby schools
GreatSchools rating
- 9/10Avalon Elementary SchoolGrades: PK-5Distance: 1.2 mi
- 9/10Avalon Middle SchoolGrades: 6-8Distance: 1 mi
- 7/10Timber Creek High SchoolGrades: 8-12Distance: 2.1 mi
Schools provided by the listing agent
- Elementary: Avalon Elem
- Middle: Avalon Middle
- High: Timber Creek High
Source: Stellar MLS. This data may not be complete. We recommend contacting the local school district to confirm school assignments for this home.
Get a cash offer in 3 minutes
Find out how much your home could sell for in as little as 3 minutes with a no-obligation cash offer.
Estimated market value
$622,700
Get a cash offer in 3 minutes
Find out how much your home could sell for in as little as 3 minutes with a no-obligation cash offer.
Estimated market value
$622,700

