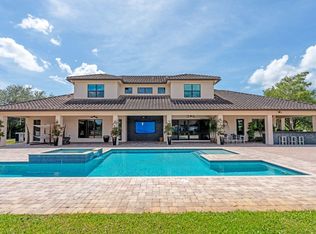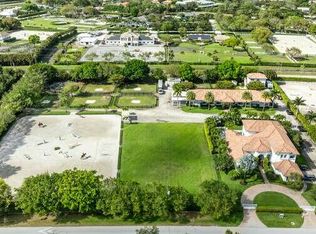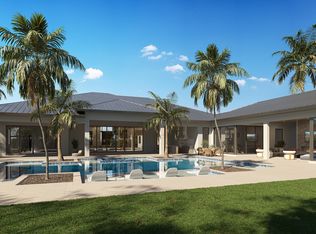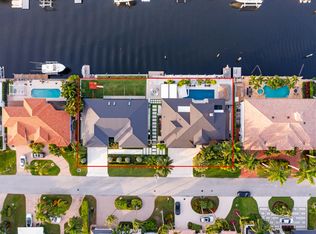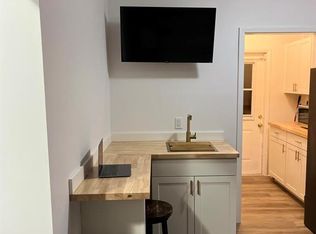This exceptional 8.84‑acre Saddle Club equestrian estate feels like a world of its own. At its heart stands a breathtaking four‑bedroom, four‑bath residence, where an airy open floor plan flows effortlessly toward sweeping views of the 170' x 250' riding arena and the expansive three‑acre grass jump field. The home's layout is tailor‑made for entertaining, with sunlight pouring through wide windows that frame the property's most impressive equestrian features.Just steps from the main house, a charming guest cottage welcomes visitors with a warm sitting area beside a thoughtfully designed kitchenette, along with a serene bedroom complete with an ensuite bath--perfect for guests seeking privacy and comfort.For the horses, the estate offers an 18‑stall center aisle barn designed by a true horseman. Wide aisles, a centrally located tack room, a dedicated office, and a rider's lounge overlooking the arena create a space that is both functional and inviting. Beyond the barn, the property opens to a magnificent 72' x 200' covered riding arena, its tongueandgroove ceiling adding rustic elegance while framing picturesque views of the grass jump field.
Supporting the full operation of this remarkable property is a wellappointed twobedroom, twobath manager's home and two (2) 2 bedroom, 1 bath staff quarters ensuring seamless care and oversight of the estate.
Truly a Must See Property!
For sale
$10,975,000
14739 Jumper Road, Wellington, FL 33449
11beds
5,981sqft
Est.:
Single Family Residence
Built in 2020
8.84 Acres Lot
$9,673,400 Zestimate®
$1,835/sqft
$2,350/mo HOA
What's special
Airy open floor planCentrally located tack roomCharming guest cottageWarm sitting areaThoughtfully designed kitchenette
- 51 days |
- 432 |
- 14 |
Zillow last checked: 8 hours ago
Listing updated: January 02, 2026 at 03:00am
Listed by:
David A Welles 561-313-9123,
Equestrian Sotheby's International Realty Inc.
Source: BeachesMLS,MLS#: RX-11150685 Originating MLS: Beaches MLS
Originating MLS: Beaches MLS
Tour with a local agent
Facts & features
Interior
Bedrooms & bathrooms
- Bedrooms: 11
- Bathrooms: 10
- Full bathrooms: 8
- 1/2 bathrooms: 2
Rooms
- Room types: Attic, Cabana Bath, Family Room, Storage
Primary bedroom
- Level: 1
- Area: 234 Square Feet
- Dimensions: 18 x 13
Bedroom 2
- Level: 1
- Area: 204 Square Feet
- Dimensions: 17 x 12
Bedroom 3
- Level: 2
- Area: 154 Square Feet
- Dimensions: 14 x 11
Bedroom 4
- Level: 2
- Area: 182 Square Feet
- Dimensions: 14 x 13
Kitchen
- Level: 1
- Area: 270 Square Feet
- Dimensions: 18 x 15
Living room
- Level: 1
- Area: 667 Square Feet
- Dimensions: 29 x 23
Loft
- Level: 2
- Area: 252 Square Feet
- Dimensions: 18 x 14
Heating
- Central, Electric
Cooling
- Central Air, Electric
Appliances
- Included: Dishwasher, Disposal, Dryer, Ice Maker, Microwave, Electric Range, Refrigerator, Reverse Osmosis Water Treatment, Washer, Electric Water Heater
- Laundry: Sink, Inside
Features
- Ctdrl/Vault Ceilings, Entry Lvl Lvng Area, Entrance Foyer, Kitchen Island, Pantry, Second/Third Floor Concrete, Split Bedroom, Upstairs Living Area, Volume Ceiling, Walk-In Closet(s)
- Flooring: Carpet, Tile, Wood
- Windows: Drapes, Impact Glass, Sliding, Shutters, Roll Down Shutters (Partial), Impact Glass (Complete)
Interior area
- Total structure area: 16,896
- Total interior livable area: 5,981 sqft
Property
Parking
- Total spaces: 2
- Parking features: Circular Driveway, Driveway, Garage - Detached, Auto Garage Open
- Garage spaces: 2
- Has uncovered spaces: Yes
Features
- Stories: 2
- Patio & porch: Covered Patio
- Exterior features: Auto Sprinkler, Room for Pool, Well Sprinkler, Zoned Sprinkler
- Has view: Yes
- View description: Other
- Waterfront features: Canal Width 1 - 80
Lot
- Size: 8.84 Acres
- Dimensions: 8.84 Acres
- Features: 5 to <10 Acres, Corner Lot, Cul-De-Sac
Details
- Additional structures: Cottage
- Parcel number: 73414432020000010
- Zoning: EOZD(c
- Other equipment: Generator, Permanent Generator (Whole House Coverage)
- Horses can be raised: Yes
- Horse amenities: Boarding Allowed, Bridle Path/Trails, Center Aisle, Covered Ring, Feed Room, Fly System, Grass Field, Grooms Quarters, Lounge, Office, Paddocks, Regulation Dressage, Ring, Stable, Tack Room, Wash Rack(s), Water & Electric, Stall, Barn
Construction
Type & style
- Home type: SingleFamily
- Architectural style: Traditional
- Property subtype: Single Family Residence
Materials
- CBS, Stucco
- Roof: Concrete
Condition
- Resale
- New construction: No
- Year built: 2020
Utilities & green energy
- Sewer: Septic Tank
- Water: Well
- Utilities for property: Electricity Connected
Community & HOA
Community
- Features: Bike - Jog, Horse Trails, Horses Permitted, Street Lights, Gated
- Security: Security Gate, Smoke Detector(s)
- Subdivision: Saddle Club Of Wellington
HOA
- Has HOA: Yes
- Services included: Common Areas, Other
- HOA fee: $2,350 monthly
- Application fee: $0
Location
- Region: Wellington
Financial & listing details
- Price per square foot: $1,835/sqft
- Tax assessed value: $4,283,160
- Annual tax amount: $88,924
- Date on market: 1/1/2026
- Listing terms: Cash,Conventional
- Electric utility on property: Yes
- Road surface type: Paved
Estimated market value
$9,673,400
$9.09M - $10.25M
$43,032/mo
Price history
Price history
| Date | Event | Price |
|---|---|---|
| 1/1/2026 | Listed for sale | $10,975,000-15.6%$1,835/sqft |
Source: | ||
| 12/17/2025 | Listing removed | $13,000,000$2,174/sqft |
Source: | ||
| 8/16/2024 | Price change | $13,000,000-21%$2,174/sqft |
Source: | ||
| 7/24/2023 | Listed for sale | $16,450,000+321.8%$2,750/sqft |
Source: | ||
| 5/1/2017 | Sold | $3,900,000-2%$652/sqft |
Source: Public Record Report a problem | ||
| 3/18/2017 | Pending sale | $3,980,000$665/sqft |
Source: Equestrian Sotheby's International Realty #Rx-10258432 Report a problem | ||
| 1/1/2017 | Price change | $3,980,000-6.4%$665/sqft |
Source: Equestrian Sotheby's International Realty #Rx-10258432 Report a problem | ||
| 8/16/2016 | Listed for sale | $4,250,000$711/sqft |
Source: Equestrian Sotheby's International Realty #Rx-10258432 Report a problem | ||
Public tax history
Public tax history
| Year | Property taxes | Tax assessment |
|---|---|---|
| 2024 | $67,473 +4.8% | $3,453,608 +9.8% |
| 2023 | $64,407 +12.2% | $3,146,462 +9.6% |
| 2022 | $57,424 +3.6% | $2,870,647 +6.3% |
| 2021 | $55,453 -20.2% | $2,699,992 -20.1% |
| 2020 | $69,460 +16% | $3,381,154 +17.7% |
| 2019 | $59,895 | $2,872,025 +1.3% |
| 2018 | $59,895 +3.9% | $2,834,359 +89% |
| 2017 | $57,619 +81% | $1,499,896 +95.1% |
| 2016 | $31,831 +89% | $768,588 +108.2% |
| 2015 | $16,845 +103.4% | $369,114 +10% |
| 2014 | $8,281 +1.5% | $335,558 |
| 2013 | $8,159 +6.2% | $335,558 +8.6% |
| 2012 | $7,681 -1.8% | $309,034 |
| 2011 | $7,824 -9.5% | $309,034 -10% |
| 2010 | $8,647 -19.8% | $343,371 -25.3% |
| 2009 | $10,780 -22.7% | $459,667 -32.8% |
| 2008 | $13,946 | $684,537 |
Find assessor info on the county website
BuyAbility℠ payment
Est. payment
$71,896/mo
Principal & interest
$53632
Property taxes
$15914
HOA Fees
$2350
Climate risks
Neighborhood: 33449
Nearby schools
GreatSchools rating
- 10/10Panther Run Elementary SchoolGrades: PK-5Distance: 4.2 mi
- 8/10Polo Park Middle SchoolGrades: 6-8Distance: 3.2 mi
- 6/10Wellington High SchoolGrades: 9-12Distance: 3.2 mi
