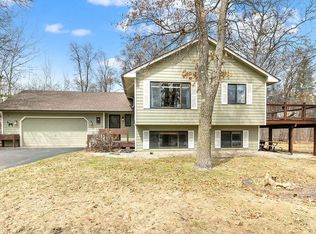Closed
$400,000
14739 Welton Rd, Baxter, MN 56425
4beds
2,556sqft
Single Family Residence
Built in 1994
0.92 Acres Lot
$422,700 Zestimate®
$156/sqft
$2,697 Estimated rent
Home value
$422,700
$359,000 - $495,000
$2,697/mo
Zestimate® history
Loading...
Owner options
Explore your selling options
What's special
Welcome to your new home located in the heart of Baxter, and just a short walk away from Whipple beach! You're going to love the privacy and seclusion this home offers with the added bonus of an extra garage. This 4 bed/2 bath home offers great space to grow into as you enjoy life in the BLA. Enjoy the stamped concrete patio just off the dining and kitchen or sneak away into the backyard with a park-like setting. Photo's coming 7/23/2024.
Zillow last checked: 8 hours ago
Listing updated: September 30, 2025 at 11:27pm
Listed by:
Brandon Hedlund 218-839-7568,
Real Broker, LLC
Bought with:
Brett Streiff
Weichert REALTORS Tower Properties
Source: NorthstarMLS as distributed by MLS GRID,MLS#: 6553147
Facts & features
Interior
Bedrooms & bathrooms
- Bedrooms: 4
- Bathrooms: 2
- Full bathrooms: 2
Bedroom 1
- Level: Upper
- Area: 162.44 Square Feet
- Dimensions: 11'4x14'4
Bedroom 2
- Level: Upper
- Area: 141.33 Square Feet
- Dimensions: 10'8x13'3
Bedroom 3
- Level: Upper
- Area: 102.22 Square Feet
- Dimensions: 9'7x10'8
Bedroom 4
- Level: Lower
- Area: 175.56 Square Feet
- Dimensions: 13'3x13'3
Dining room
- Level: Main
- Area: 109.97 Square Feet
- Dimensions: 12'4x8'11
Kitchen
- Level: Main
- Area: 191.3 Square Feet
- Dimensions: 14'1x13'7
Living room
- Level: Upper
- Area: 270.52 Square Feet
- Dimensions: 13'3x20'5
Living room
- Level: Lower
- Area: 382.04 Square Feet
- Dimensions: 28'10x13'3
Heating
- Forced Air
Cooling
- Central Air
Appliances
- Included: Dishwasher, Dryer, Microwave, Range, Refrigerator, Washer
Features
- Basement: Block,Daylight,Finished,Full
- Has fireplace: No
Interior area
- Total structure area: 2,556
- Total interior livable area: 2,556 sqft
- Finished area above ground: 1,460
- Finished area below ground: 1,096
Property
Parking
- Total spaces: 4
- Parking features: Attached, Detached
- Attached garage spaces: 4
- Details: Garage Dimensions (24x24)
Accessibility
- Accessibility features: None
Features
- Levels: Three Level Split
- Patio & porch: Patio, Side Porch
Lot
- Size: 0.92 Acres
- Dimensions: 152 x 276 x 142 x 266
- Features: Many Trees
Details
- Additional structures: Additional Garage
- Foundation area: 1460
- Parcel number: 40020682
- Zoning description: Residential-Single Family
Construction
Type & style
- Home type: SingleFamily
- Property subtype: Single Family Residence
Materials
- Wood Siding, Block, Frame
- Roof: Asphalt
Condition
- Age of Property: 31
- New construction: No
- Year built: 1994
Utilities & green energy
- Electric: 200+ Amp Service
- Gas: Natural Gas
- Sewer: Private Sewer, Tank with Drainage Field
- Water: Submersible - 4 Inch, Drilled, Well
Community & neighborhood
Location
- Region: Baxter
- Subdivision: Veits Whipple Lake Estates
HOA & financial
HOA
- Has HOA: No
Price history
| Date | Event | Price |
|---|---|---|
| 9/27/2024 | Sold | $400,000+0%$156/sqft |
Source: | ||
| 8/6/2024 | Pending sale | $399,900$156/sqft |
Source: | ||
| 7/25/2024 | Listed for sale | $399,900$156/sqft |
Source: | ||
Public tax history
| Year | Property taxes | Tax assessment |
|---|---|---|
| 2024 | $3,463 +3.3% | $373,209 +8.3% |
| 2023 | $3,351 +10.1% | $344,696 +9.1% |
| 2022 | $3,043 -0.7% | $315,920 +33.9% |
Find assessor info on the county website
Neighborhood: 56425
Nearby schools
GreatSchools rating
- 6/10Forestview Middle SchoolGrades: 5-8Distance: 2.7 mi
- 9/10Brainerd Senior High SchoolGrades: 9-12Distance: 4.6 mi
- 7/10Baxter Elementary SchoolGrades: PK-4Distance: 2.8 mi

Get pre-qualified for a loan
At Zillow Home Loans, we can pre-qualify you in as little as 5 minutes with no impact to your credit score.An equal housing lender. NMLS #10287.
