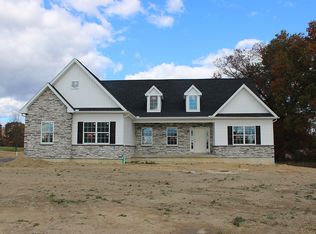Sold for $330,000 on 04/18/23
$330,000
1474 Bushkill Center Rd, Nazareth, PA 18064
4beds
2,208sqft
Farm, Single Family Residence
Built in 1950
6,969.6 Square Feet Lot
$374,100 Zestimate®
$149/sqft
$2,757 Estimated rent
Home value
$374,100
$355,000 - $393,000
$2,757/mo
Zestimate® history
Loading...
Owner options
Explore your selling options
What's special
Seller OFFERING 2% CREDIT towards LOWER INTEREST RATE or LOWER CLOSING COSTS! Fully UPDATED 4 bedroom 3 full bath home with OVER 2,200 Sq Ft of ALL NEW finishes throughout in Nazareth School district! All new inside & out: NEW Kitchen and Baths, New FLOORS throughout, ALL new Appliances, New ROOF and Siding, electrical / water heater / lighting & more! The modern pergola and large NEW WINDOWS, welcome you to the bright, open concept living & dining rooms, along with all new, fully equipped kitchen, and first floor laundry. Bonus sunroom leads to the covered patio overlooking your peaceful views! Main floor bedroom or office, and full bath. Upstairs you'll find VERY LARGE Bedrooms including the HUGE Master Bedroom Suite with dual closets (and WIC), en-suite bath and your own BALCONY! Enjoy views and privacy of the mountains / surrounding farm fields, with all the modern amenities of a new home, and lower maintenance smaller yard. Plenty of parking and a detached 2 Car GARAGE. LOW Taxes
Zillow last checked: 8 hours ago
Listing updated: April 18, 2023 at 12:29pm
Listed by:
Kelly L. Houston 484-747-7640,
Keller Williams Northampton
Bought with:
nonmember
NON MBR Office
Source: GLVR,MLS#: 707680 Originating MLS: Lehigh Valley MLS
Originating MLS: Lehigh Valley MLS
Facts & features
Interior
Bedrooms & bathrooms
- Bedrooms: 4
- Bathrooms: 3
- Full bathrooms: 3
Heating
- Baseboard, Electric
Cooling
- None
Appliances
- Included: Dishwasher, Electric Water Heater, Microwave, Oven, Range, Refrigerator
- Laundry: Washer Hookup, Dryer Hookup, Main Level
Features
- Attic, Dining Area, Eat-in Kitchen, Home Office, Family Room Main Level, Storage, Walk-In Closet(s)
- Flooring: Laminate, Resilient, Tile
- Basement: Crawl Space,None
Interior area
- Total interior livable area: 2,208 sqft
- Finished area above ground: 2,208
- Finished area below ground: 0
Property
Parking
- Total spaces: 2
- Parking features: Detached, Garage, Off Street
- Garage spaces: 2
Features
- Stories: 2
- Patio & porch: Balcony, Covered, Patio
- Exterior features: Balcony, Patio
Lot
- Size: 6,969 sqft
- Features: Flat
Details
- Parcel number: G6 6 5A 0406
- Zoning: MDR
- Special conditions: None
Construction
Type & style
- Home type: SingleFamily
- Architectural style: Colonial,Farmhouse
- Property subtype: Farm, Single Family Residence
Materials
- Stone Veneer, Vinyl Siding
- Roof: Asphalt,Fiberglass
Condition
- Year built: 1950
Utilities & green energy
- Electric: 200+ Amp Service, Circuit Breakers
- Sewer: Septic Tank
- Water: Well
Community & neighborhood
Location
- Region: Nazareth
- Subdivision: Not in Development
Other
Other facts
- Listing terms: Cash,Conventional
- Ownership type: Fee Simple
- Road surface type: Paved
Price history
| Date | Event | Price |
|---|---|---|
| 4/18/2023 | Sold | $330,000+1.5%$149/sqft |
Source: | ||
| 1/29/2023 | Pending sale | $325,000$147/sqft |
Source: | ||
| 1/20/2023 | Listed for sale | $325,000$147/sqft |
Source: PMAR #PM-102869 Report a problem | ||
| 1/6/2023 | Contingent | $325,000$147/sqft |
Source: | ||
| 1/6/2023 | Listed for sale | $325,000$147/sqft |
Source: | ||
Public tax history
| Year | Property taxes | Tax assessment |
|---|---|---|
| 2025 | $3,243 +1.6% | $42,100 |
| 2024 | $3,192 +0.9% | $42,100 |
| 2023 | $3,162 | $42,100 |
Find assessor info on the county website
Neighborhood: 18064
Nearby schools
GreatSchools rating
- 7/10Kenneth N Butz Jr Elementary SchoolGrades: K-4Distance: 1.9 mi
- 7/10Nazareth Area Middle SchoolGrades: 7-8Distance: 5.2 mi
- 8/10Nazareth Area High SchoolGrades: 9-12Distance: 5.3 mi
Schools provided by the listing agent
- Elementary: Bushkill Elementary School
- Middle: Nazareth Area Middle School
- High: Nazareth Area High School
- District: Nazareth
Source: GLVR. This data may not be complete. We recommend contacting the local school district to confirm school assignments for this home.

Get pre-qualified for a loan
At Zillow Home Loans, we can pre-qualify you in as little as 5 minutes with no impact to your credit score.An equal housing lender. NMLS #10287.
Sell for more on Zillow
Get a free Zillow Showcase℠ listing and you could sell for .
$374,100
2% more+ $7,482
With Zillow Showcase(estimated)
$381,582