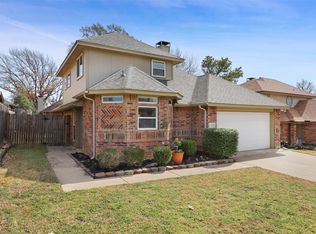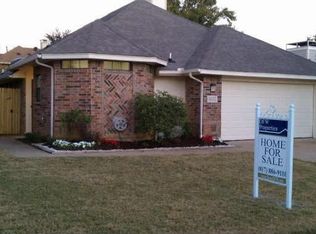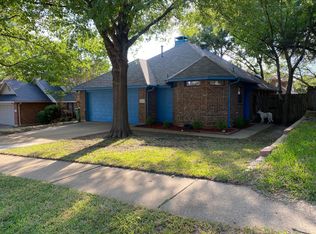Sold
Price Unknown
1474 Hampton Rd, Grapevine, TX 76051
4beds
1,858sqft
Single Family Residence
Built in 1986
5,227.2 Square Feet Lot
$449,700 Zestimate®
$--/sqft
$2,746 Estimated rent
Home value
$449,700
$418,000 - $486,000
$2,746/mo
Zestimate® history
Loading...
Owner options
Explore your selling options
What's special
Welcome to this beautifully maintained one-owner home nestled in a well established neighborhood in the heart of Grapevine, Texas! This spacious 4 bedroom, 2.5 bathroom gem offers the perfect blend of comfort and style with thoughtful upgrades throughout. The primary suite is conveniently located downstairs, offering privacy and ease while all secondary bedrooms and a large game room area upstairs - ideal for family living and guests. The eat in kitchen features granite countertops, stainless steel appliances, and flows seamlessly into the main living area to create a warm and inviting space for every day living and entertaining. Step outside to your professionally landscaped backyard and enjoy the stunning covered patio perfect for outdoor dining, relaxing, and hosting friends. Updates includes HVAC replaced (Dec 2022), NEW carpet upstairs (April 2025), fresh interior paint (April 2025). This lovingly cared for home in the award wining Grapevine Colleyville ISD in a prime location offers the ultimate in convenience and lifestyle! Walk to Dove Elementary, Dove Park, and the neighborhood waterpark. Minutes from Grapevine Lake & miles of biking and walking trails. Plus, you're only a quick 10 minute drive to the charming shops and restaurants of Historic Grapevine Main Steet, TEX Rail Commuter Rail, & DFW Airport.
Zillow last checked: 8 hours ago
Listing updated: June 19, 2025 at 07:44pm
Listed by:
Tricia Spurrier 0672156 817-789-3562,
Keller Williams Realty 817-329-8850,
Amanda Steelman 0708356 817-471-4992,
Keller Williams Realty
Bought with:
Mary Lanier
RE/MAX Trinity
Source: NTREIS,MLS#: 20912698
Facts & features
Interior
Bedrooms & bathrooms
- Bedrooms: 4
- Bathrooms: 3
- Full bathrooms: 2
- 1/2 bathrooms: 1
Primary bedroom
- Features: Ceiling Fan(s), En Suite Bathroom, Walk-In Closet(s)
- Level: First
- Dimensions: 13 x 13
Bedroom
- Features: Ceiling Fan(s)
- Level: Second
- Dimensions: 11 x 12
Bedroom
- Features: Ceiling Fan(s)
- Level: Second
- Dimensions: 11 x 11
Bedroom
- Features: Ceiling Fan(s)
- Level: Second
- Dimensions: 10 x 11
Primary bathroom
- Features: Built-in Features, En Suite Bathroom, Granite Counters, Garden Tub/Roman Tub, Linen Closet, Separate Shower
- Level: First
- Dimensions: 8 x 10
Breakfast room nook
- Features: Ceiling Fan(s)
- Level: First
- Dimensions: 9 x 9
Dining room
- Features: Ceiling Fan(s)
- Level: First
- Dimensions: 10 x 11
Other
- Features: Built-in Features
- Level: Second
- Dimensions: 5 x 11
Game room
- Features: Ceiling Fan(s)
- Level: Second
- Dimensions: 11 x 18
Half bath
- Level: First
- Dimensions: 5 x 8
Kitchen
- Features: Built-in Features, Dual Sinks, Eat-in Kitchen, Granite Counters, Pantry
- Level: First
- Dimensions: 8 x 12
Living room
- Features: Ceiling Fan(s), Fireplace
- Level: First
- Dimensions: 14 x 17
Heating
- Central, Natural Gas
Cooling
- Central Air, Ceiling Fan(s), Electric
Appliances
- Included: Dishwasher, Electric Water Heater, Disposal, Gas Oven, Microwave
- Laundry: In Kitchen
Features
- Eat-in Kitchen, Granite Counters, High Speed Internet, Cable TV
- Flooring: Carpet, Ceramic Tile, Laminate
- Windows: Window Coverings
- Has basement: No
- Number of fireplaces: 1
- Fireplace features: Gas Log, Living Room
Interior area
- Total interior livable area: 1,858 sqft
Property
Parking
- Total spaces: 2
- Parking features: Door-Single, Driveway, Garage Faces Front, Garage, Garage Door Opener
- Attached garage spaces: 2
- Has uncovered spaces: Yes
Features
- Levels: Two
- Stories: 2
- Patio & porch: Covered
- Exterior features: Rain Gutters
- Pool features: None
- Fencing: Wood
Lot
- Size: 5,227 sqft
- Features: Interior Lot, Landscaped, Sprinkler System, Few Trees
Details
- Parcel number: 05565561
Construction
Type & style
- Home type: SingleFamily
- Architectural style: Traditional,Detached
- Property subtype: Single Family Residence
Materials
- Brick, Vinyl Siding
- Foundation: Slab
- Roof: Composition
Condition
- Year built: 1986
Utilities & green energy
- Sewer: Public Sewer
- Water: Public
- Utilities for property: Sewer Available, Water Available, Cable Available
Community & neighborhood
Security
- Security features: Smoke Detector(s)
Community
- Community features: Sidewalks, Community Mailbox
Location
- Region: Grapevine
- Subdivision: Dove Landing Add
Other
Other facts
- Listing terms: Cash,Conventional,FHA,VA Loan
Price history
| Date | Event | Price |
|---|---|---|
| 5/16/2025 | Sold | -- |
Source: NTREIS #20912698 Report a problem | ||
| 5/12/2025 | Pending sale | $460,000$248/sqft |
Source: NTREIS #20912698 Report a problem | ||
| 5/2/2025 | Contingent | $460,000$248/sqft |
Source: NTREIS #20912698 Report a problem | ||
| 4/30/2025 | Listed for sale | $460,000$248/sqft |
Source: NTREIS #20912698 Report a problem | ||
| 10/1/2022 | Listed for rent | $2,700$1/sqft |
Source: Zillow Rental Manager Report a problem | ||
Public tax history
| Year | Property taxes | Tax assessment |
|---|---|---|
| 2024 | $1,780 | $369,009 +1.9% |
| 2023 | -- | $362,080 +2.9% |
| 2022 | -- | $351,761 +16.6% |
Find assessor info on the county website
Neighborhood: Dove Landing
Nearby schools
GreatSchools rating
- 5/10Dove Elementary SchoolGrades: PK-5Distance: 0.2 mi
- 6/10Grapevine Middle SchoolGrades: 6-8Distance: 0.9 mi
- 8/10Grapevine High SchoolGrades: 9-12Distance: 3 mi
Schools provided by the listing agent
- Elementary: Dove
- Middle: Grapevine
- High: Grapevine
- District: Grapevine-Colleyville ISD
Source: NTREIS. This data may not be complete. We recommend contacting the local school district to confirm school assignments for this home.
Get a cash offer in 3 minutes
Find out how much your home could sell for in as little as 3 minutes with a no-obligation cash offer.
Estimated market value$449,700
Get a cash offer in 3 minutes
Find out how much your home could sell for in as little as 3 minutes with a no-obligation cash offer.
Estimated market value
$449,700


