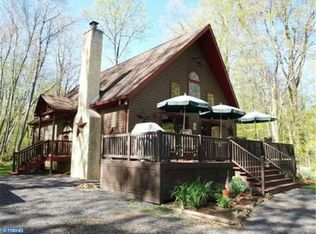This absolutely beautiful custom home with 2-car garage is set back 200 ft from a quiet country road in Haycock Twp. It has a total of 6 bedrooms, 4 full and 2 half bathrooms, split between the main residence and the attached legal accessary dwelling. Rent out the 3-bedroom apartment to help cover the mortgage or provide housing for family members. The inviting foyer with coat closet has professionally installed chair rail and wainscoting and connects to the hallway illuminated by recessed lighting. The Living room features Berber carpeting, recessed lighting, three large windows with custom window treatments and the Dining room also features Berber carpeting, chair rail and wainscoting, three large windows with custom window treatments and is perfect for dinner parties. Relax in the large family room that has two large windows, brand new carpeting, professionally painted faux finished walls, recessed lighting, and contemporary ceiling fan with remote. The eat-in kitchen is well lit by a 6 ft sliding glass door, 7 recessed lights and 2 large windows. Features include a walk-in pantry, solid wood maple doors and drawers on all cabinets, a breakfast bar/island with seating for 3 and Samsung microwave, gas stove, French door refrigerator with freezer drawer and Bosch dishwasher. The powder room and laundry area are just off of kitchen and laundry includes a utility sink and cabinetry above the large capacity front load washer and gas dryer. Center hall stairway with solid oak treads and custom runner leads to the second floor landing with linen closet, custom lighting and skylight. New carpeting in the Master suite includes 2 large windows, ceiling fan, custom lighting walk-in closet and large reach-in closet. The dressing/office/sitting area off of this bedroom has recessed lighting and a lovely window seat provides a quiet retreat. The Master bathroom with skylight on a vaulted ceiling with chandelier, engineered vinyl plank flooring (1 yr old), custom vanity, upgraded lighting, hardware and plumbing fixtures and Jacuzzi tub. Two more bedrooms include 3 large windows, 2 large closets, ceiling fan and new carpeting in the front bedroom, 2 large windows, a large closet, ceiling fan and new carpeting in the rear bedroom, that share the hall bathroom with custom lighting and hardware, and updated with engineered vinyl plank flooring (1 yr old). The Apartment with separate entrance features a combined living and dining room with engineered cherry wood flooring and there are 6 large windows throughout this open floor plan, a large reach in closet, ceiling fan and 9 ft ceilings. The custom kitchen with newer appliances includes a refrigerator, microwave, gas stove and dishwasher. There is a window over sink, recessed lighting, breakfast bar and pantry closet. Laundry room can accommodate a stackable washer/dryer, or they can be positioned side by side, laundry tub, recessed lighting and door exiting to deck. Powder room on this level has a large closet or stair entry to the basement. The Family room/office includes a cabinet and counter area plumbed for a wet bar, closet, ceiling fan, Berber carpet and door exiting to deck. Bedroom includes a full bathroom, a large closet, Berber carpet, and ceiling fan. Stairway to second floor landing has custom made carpet runner and recessed lighting, a large closet, Berber carpeting and recessed lighting. Master bedroom features Berber carpeting, a ceiling fan on a vaulted ceiling with recessed lighting, Palladian window, large window dormer and 15 ft closet. Second bedroom has Berber carpet, and ceiling fan, large window dormer and 5 ft closet. Second floor bathroom has vaulted ceiling, custom lighting and hardware, Jacuzzi tub, skylight, and engineered vinyl plank flooring (1 yr old). The house is equipped with a wood stove and workbench in the basement. Deck features a 2 tiered Pergola covered by a mature wisteria and terraced patio with fire pit which makes the home perfect for entertaining!
This property is off market, which means it's not currently listed for sale or rent on Zillow. This may be different from what's available on other websites or public sources.
