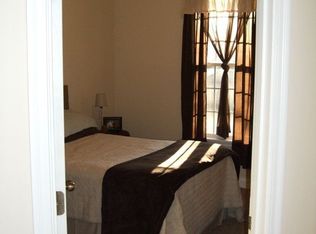Sold for $275,000
$275,000
1475 Eight Mile Rd, Cincinnati, OH 45255
3beds
1,512sqft
Single Family Residence
Built in 1976
0.27 Acres Lot
$291,500 Zestimate®
$182/sqft
$2,289 Estimated rent
Home value
$291,500
Estimated sales range
Not available
$2,289/mo
Zestimate® history
Loading...
Owner options
Explore your selling options
What's special
Walk to schools, parks, and the pool! Located in the Forest Hills School District, Summit Elem & Anderson HS. Freshly painted interiors (June '24)w new, attractive, and durable LVP flooring throughout the living areas. Clean and neutral beds w new carpeting ('24). Primary bedroom w private full bath & step in closet. The kitchen, remodeled in '17, features white wood cabinets, a stainless steel refrigerator and dishwasher, and a white oven/range that all stay. The hallway full bath, updated in '17, includes a tub/shower and a sink with granite. The lower level offers a spacious recreation area, a family room with a wood-burning brick fireplace, an updated neutral half bath, storage areas, and a laundry space. Step outside to a large deck, freshly painted and sealed, leading to a large, shaded, fully fenced rear yard with a storage shed. Additional features include a 2-car attached garage with door openers, a keypad, a workbench area, and extra space for garbage cans.
Zillow last checked: 8 hours ago
Listing updated: July 31, 2024 at 10:07am
Listed by:
Amy M. Broghamer 513-377-3637,
eXp Realty 866-212-4991
Bought with:
Sue M Miller, 0000407966
Comey & Shepherd
Source: Cincy MLS,MLS#: 1810692 Originating MLS: Cincinnati Area Multiple Listing Service
Originating MLS: Cincinnati Area Multiple Listing Service

Facts & features
Interior
Bedrooms & bathrooms
- Bedrooms: 3
- Bathrooms: 3
- Full bathrooms: 2
- 1/2 bathrooms: 1
Primary bedroom
- Features: Bath Adjoins, Walk-In Closet(s), Wall-to-Wall Carpet
- Level: Upper
- Area: 154
- Dimensions: 14 x 11
Bedroom 2
- Level: Upper
- Area: 100
- Dimensions: 10 x 10
Bedroom 3
- Level: Upper
- Area: 100
- Dimensions: 10 x 10
Bedroom 4
- Area: 0
- Dimensions: 0 x 0
Bedroom 5
- Area: 0
- Dimensions: 0 x 0
Primary bathroom
- Features: Shower, Tile Floor
Bathroom 1
- Features: Full
- Level: Upper
Bathroom 2
- Features: Full
- Level: Upper
Bathroom 3
- Features: Partial
- Level: Lower
Dining room
- Features: Laminate Floor
- Level: Upper
- Area: 120
- Dimensions: 10 x 12
Family room
- Features: Fireplace, Laminate Floor
- Area: 264
- Dimensions: 12 x 22
Kitchen
- Features: Counter Bar, Laminate Floor, Walkout
- Area: 110
- Dimensions: 11 x 10
Living room
- Features: Laminate Floor
- Area: 156
- Dimensions: 13 x 12
Office
- Area: 0
- Dimensions: 0 x 0
Heating
- Forced Air
Cooling
- Ceiling Fan(s), Central Air
Appliances
- Included: Dishwasher, Oven/Range, Refrigerator, Electric Water Heater
Features
- Ceiling Fan(s)
- Windows: Double Hung, Insulated Windows, Vinyl
- Basement: Full,Finished,Vinyl Floor
- Number of fireplaces: 1
- Fireplace features: Brick, Family Room
Interior area
- Total structure area: 1,512
- Total interior livable area: 1,512 sqft
Property
Parking
- Total spaces: 2
- Parking features: Off Street, Garage Door Opener
- Garage spaces: 2
Accessibility
- Accessibility features: No Accessibility Features
Features
- Patio & porch: Deck
- Fencing: Privacy
Lot
- Size: 0.27 Acres
- Features: Less than .5 Acre, Busline Near
- Topography: Cleared
Details
- Additional structures: Shed(s)
- Parcel number: 5000045029700
- Zoning description: Residential
Construction
Type & style
- Home type: SingleFamily
- Architectural style: Traditional
- Property subtype: Single Family Residence
Materials
- Brick, Vinyl Siding
- Foundation: Concrete Perimeter
- Roof: Shingle
Condition
- New construction: No
- Year built: 1976
Utilities & green energy
- Gas: Natural
- Sewer: Public Sewer
- Water: Public
Green energy
- Energy efficient items: No
Community & neighborhood
Location
- Region: Cincinnati
- Subdivision: Anderson Township
HOA & financial
HOA
- Has HOA: No
Other
Other facts
- Listing terms: No Special Financing,Conventional
Price history
| Date | Event | Price |
|---|---|---|
| 7/31/2024 | Sold | $275,000$182/sqft |
Source: | ||
| 7/9/2024 | Pending sale | $275,000$182/sqft |
Source: | ||
| 7/7/2024 | Listed for sale | $275,000+78.9%$182/sqft |
Source: | ||
| 6/2/2016 | Sold | $153,750+28.1%$102/sqft |
Source: | ||
| 8/17/2012 | Sold | $120,000-3.9%$79/sqft |
Source: | ||
Public tax history
| Year | Property taxes | Tax assessment |
|---|---|---|
| 2024 | $5,398 +5.1% | $88,778 |
| 2023 | $5,135 +29.9% | $88,778 +46% |
| 2022 | $3,953 +1.3% | $60,809 |
Find assessor info on the county website
Neighborhood: 45255
Nearby schools
GreatSchools rating
- 7/10Summit Elementary SchoolGrades: K-6Distance: 0.1 mi
- 8/10Nagel Middle SchoolGrades: 6-8Distance: 0.4 mi
- 8/10Anderson High SchoolGrades: 9-12Distance: 1.5 mi
Get a cash offer in 3 minutes
Find out how much your home could sell for in as little as 3 minutes with a no-obligation cash offer.
Estimated market value$291,500
Get a cash offer in 3 minutes
Find out how much your home could sell for in as little as 3 minutes with a no-obligation cash offer.
Estimated market value
$291,500
