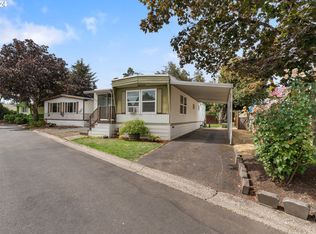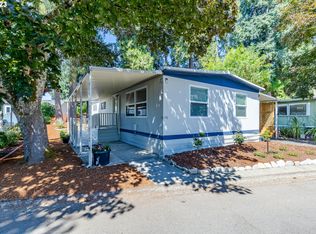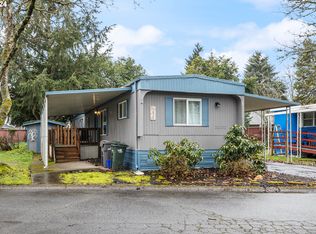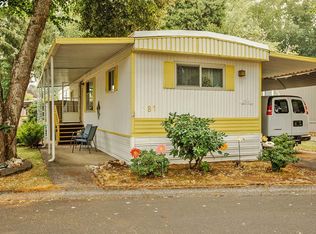Sold
$43,900
1475 Green Acres Rd SPACE 63, Eugene, OR 97408
2beds
840sqft
Residential, Manufactured Home
Built in 1973
-- sqft lot
$-- Zestimate®
$52/sqft
$1,475 Estimated rent
Home value
Not available
Estimated sales range
Not available
$1,475/mo
Zestimate® history
Loading...
Owner options
Explore your selling options
What's special
Welcome to Falcon Wood Village, a vibrant 55+ community. This charming home boasts 2 bedrooms, 1 bath, and has undergone a complete remodel, offering modern comforts and style. Step inside to discover the allure of laminate flooring that graces the living spaces, complemented by plush new carpeting in the bedrooms. Fresh paint adorns both the interior and exterior, lending a crisp, inviting atmosphere throughout. Stay cozy with forced air heating during cooler months, ensuring year-round comfort. Outside, indulge in the amenities of this desirable community, including a relaxing spa/hot tub, sparkling pool, and recreational facilities designed for leisure and enjoyment. Don't miss the opportunity to experience the tranquility and convenience of Falcon Wood Village living. Schedule your showing today and make this beautifully renovated home yours.
Zillow last checked: 8 hours ago
Listing updated: June 03, 2024 at 05:39am
Listed by:
Jeremy Parmenter 541-255-5685,
Keller Williams Realty Eugene and Springfield,
Linnea Kittrell 541-556-5292,
Keller Williams Realty Eugene and Springfield
Bought with:
Alex Rosenbaum, 201233003
eXp Realty LLC
Source: RMLS (OR),MLS#: 24580045
Facts & features
Interior
Bedrooms & bathrooms
- Bedrooms: 2
- Bathrooms: 1
- Full bathrooms: 1
- Main level bathrooms: 1
Primary bedroom
- Features: Builtin Features, Wallto Wall Carpet
- Level: Main
- Area: 121
- Dimensions: 11 x 11
Bedroom 2
- Features: Builtin Features, Wallto Wall Carpet
- Level: Main
- Area: 60
- Dimensions: 10 x 6
Dining room
- Features: Laminate Flooring
- Level: Main
Kitchen
- Features: Ceiling Fan, Laminate Flooring
- Level: Main
Living room
- Features: Laminate Flooring
- Level: Main
- Area: 224
- Dimensions: 16 x 14
Heating
- Forced Air
Appliances
- Included: Dishwasher, Free-Standing Range, Free-Standing Refrigerator, Microwave, Stainless Steel Appliance(s), Electric Water Heater
- Laundry: Common Area
Features
- Built-in Features, Ceiling Fan(s)
- Flooring: Laminate, Wall to Wall Carpet
- Windows: Vinyl Frames
Interior area
- Total structure area: 840
- Total interior livable area: 840 sqft
Property
Parking
- Parking features: Carport
- Has carport: Yes
Accessibility
- Accessibility features: One Level, Utility Room On Main, Accessibility
Features
- Levels: One
- Stories: 1
- Patio & porch: Covered Deck
- Spa features: Association
Lot
- Features: Level, SqFt 0K to 2999
Details
- Additional structures: ToolShed
- Parcel number: 4058366
- On leased land: Yes
- Lease amount: $995
- Land lease expiration date: 1714435200000
Construction
Type & style
- Home type: MobileManufactured
- Property subtype: Residential, Manufactured Home
Materials
- Aluminum Siding
- Roof: Composition
Condition
- Resale
- New construction: No
- Year built: 1973
Utilities & green energy
- Sewer: Public Sewer
- Water: Public
Community & neighborhood
Senior living
- Senior community: Yes
Location
- Region: Eugene
Other
Other facts
- Body type: Single Wide
- Listing terms: Cash,Conventional
Price history
| Date | Event | Price |
|---|---|---|
| 5/30/2024 | Sold | $43,900$52/sqft |
Source: | ||
| 5/16/2024 | Pending sale | $43,900$52/sqft |
Source: | ||
| 5/9/2024 | Price change | $43,900-12%$52/sqft |
Source: | ||
| 4/25/2024 | Listed for sale | $49,900$59/sqft |
Source: | ||
| 4/17/2024 | Pending sale | $49,900$59/sqft |
Source: | ||
Public tax history
| Year | Property taxes | Tax assessment |
|---|---|---|
| 2018 | -- | $11,642 |
| 2017 | -- | $11,642 +12.4% |
| 2016 | -- | $10,359 -5.6% |
Find assessor info on the county website
Neighborhood: Northeast
Nearby schools
GreatSchools rating
- 7/10Gilham Elementary SchoolGrades: K-5Distance: 0.7 mi
- 5/10Cal Young Middle SchoolGrades: 6-8Distance: 0.6 mi
- 6/10Sheldon High SchoolGrades: 9-12Distance: 1.2 mi
Schools provided by the listing agent
- Elementary: Gilham
- Middle: Cal Young
- High: Sheldon
Source: RMLS (OR). This data may not be complete. We recommend contacting the local school district to confirm school assignments for this home.



